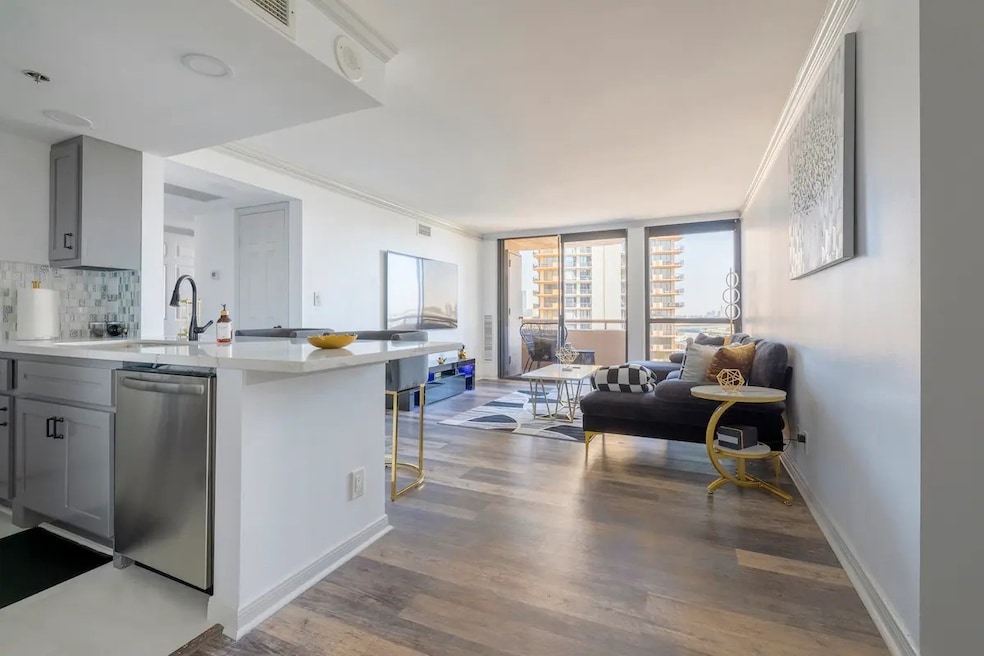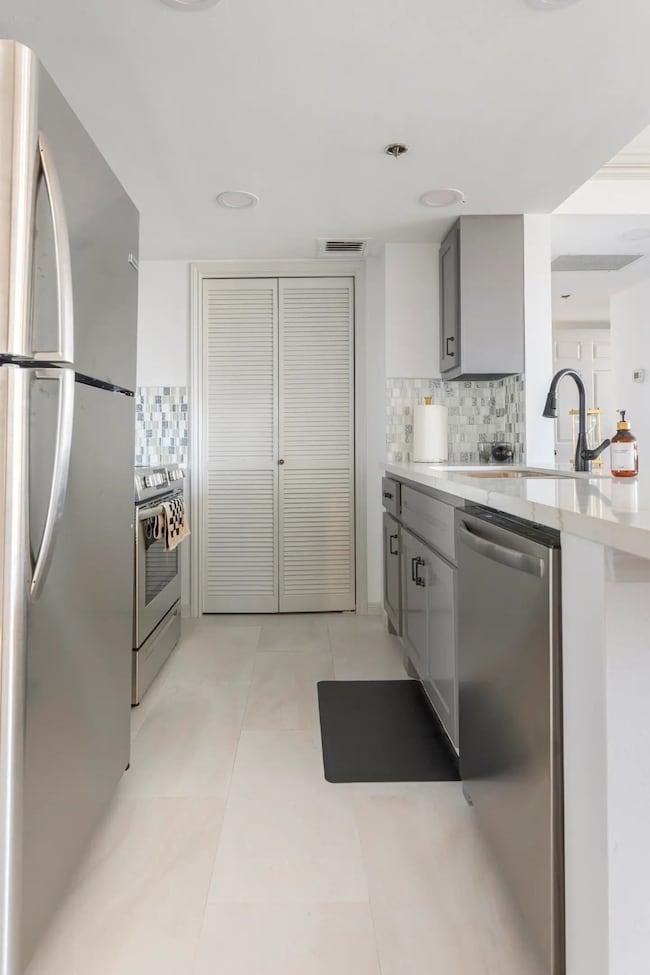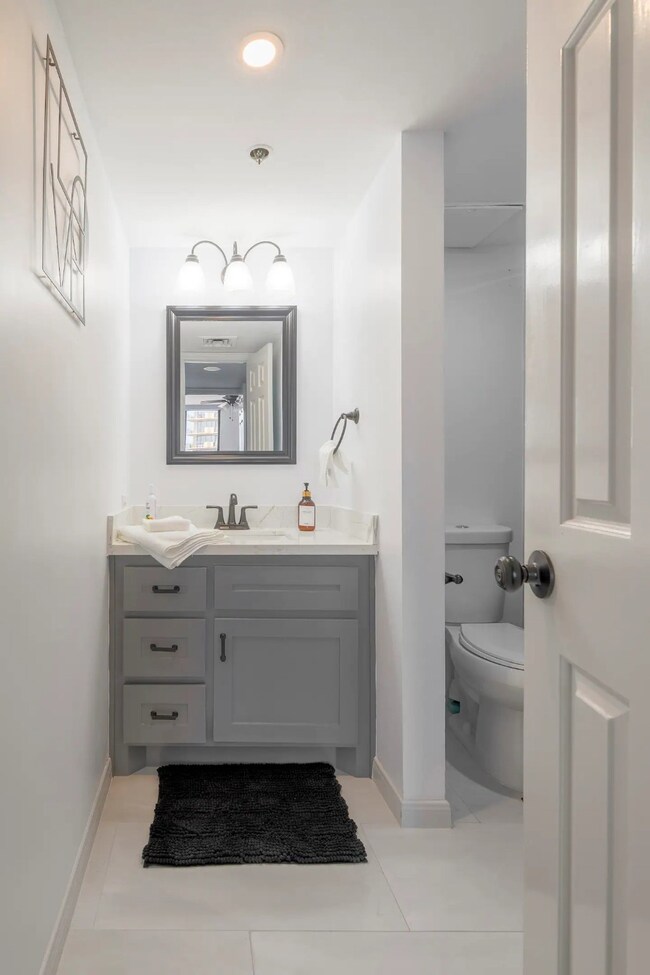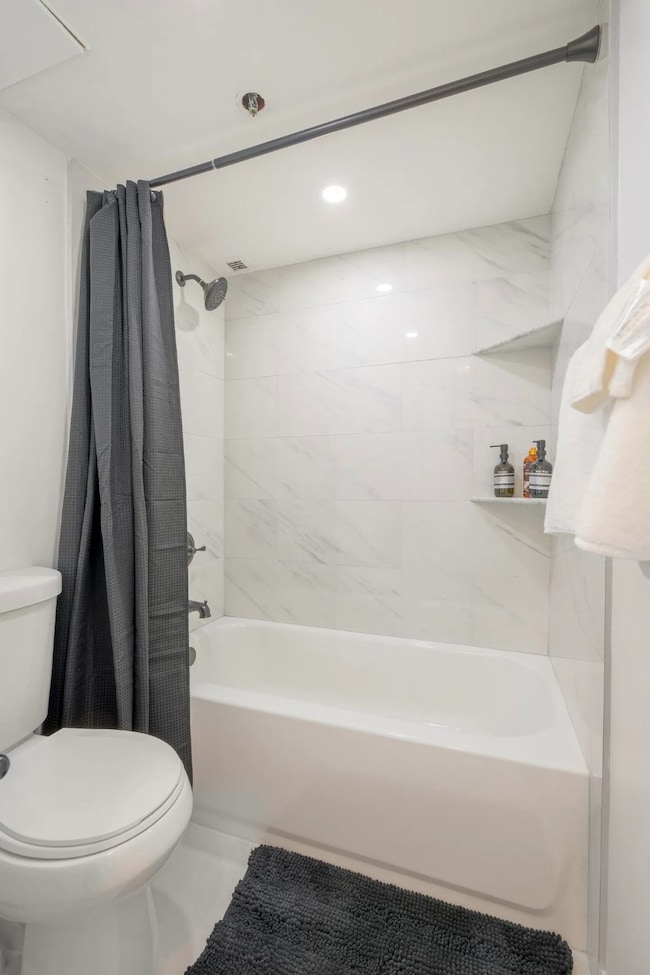Sage Condominiums 3525 Sage Rd Unit 1105 Floor 11 Houston, TX 77056
Uptown-Galleria District NeighborhoodEstimated payment $1,807/month
Highlights
- Concierge
- Community Pool
- 1 Car Garage
- School at St. George Place Rated A-
- Central Heating and Cooling System
About This Home
Owner financing available ! Experience upscale living in this beautifully maintained 1-bedroom, 1-bathroom condo located in the prestigious Sage High-Rise in the heart of the Galleria. Situated on the 11th floor, this unit offers stunning city views, an open layout, and modern finishes throughout. The kitchen features granite countertops and stainless steel appliances, flowing seamlessly into a spacious living area with floor-to-ceiling windows that bathe the space in natural light.
The Sage offers luxury amenities including a resort-style pool, 24-hour concierge, fitness center, business lounge, library, and private parking. Just steps away from Houston's premier shopping, dining, and entertainment destinations, this home provides the perfect blend of comfort, convenience, and sophistication.
Ideal for professionals, investors, or anyone seeking refined city living—don’t miss this opportunity to own a slice of Houston’s vibrant Galleria lifestyle!
Listing Agent
Caleb Cossey
eXp Realty LLC License #0830506 Listed on: 05/13/2025
Property Details
Home Type
- Condominium
Est. Annual Taxes
- $3,598
Year Built
- Built in 1985
HOA Fees
- $789 Monthly HOA Fees
Home Design
- 794 Sq Ft Home
- Entry on the 11th floor
Bedrooms and Bathrooms
- 1 Bedroom
- 1 Full Bathroom
Parking
- 1 Car Garage
- Garage Door Opener
- Additional Parking
- Assigned Parking
Schools
- School At St George Place Elementary School
- Tanglewood Middle School
- Wisdom High School
Utilities
- Central Heating and Cooling System
- Heat Pump System
Community Details
Overview
- Association fees include common area insurance, clubhouse, ground maintenance, maintenance structure, trash
- Yes / First Service Residential Association
- 3525 Sage Condominiums
- 3525 Sage Street Condo Subdivision
Amenities
- Concierge
- Doorman
Recreation
Map
About Sage Condominiums
Home Values in the Area
Average Home Value in this Area
Tax History
| Year | Tax Paid | Tax Assessment Tax Assessment Total Assessment is a certain percentage of the fair market value that is determined by local assessors to be the total taxable value of land and additions on the property. | Land | Improvement |
|---|---|---|---|---|
| 2025 | $3,598 | $152,639 | $29,001 | $123,638 |
| 2024 | $3,598 | $171,956 | $32,672 | $139,284 |
| 2023 | $3,598 | $178,032 | $33,826 | $144,206 |
| 2022 | $3,103 | $140,925 | $28,180 | $112,745 |
| 2021 | $3,146 | $135,000 | $25,650 | $109,350 |
| 2020 | $3,188 | $131,661 | $27,118 | $104,543 |
| 2019 | $3,332 | $131,661 | $27,118 | $104,543 |
| 2018 | $3,487 | $137,810 | $27,230 | $110,580 |
| 2017 | $3,793 | $150,000 | $28,500 | $121,500 |
| 2016 | $3,793 | $150,000 | $28,500 | $121,500 |
| 2015 | -- | $161,833 | $30,748 | $131,085 |
| 2014 | -- | $131,243 | $24,936 | $106,307 |
Property History
| Date | Event | Price | List to Sale | Price per Sq Ft | Prior Sale |
|---|---|---|---|---|---|
| 05/13/2025 05/13/25 | For Sale | $135,000 | 0.0% | $170 / Sq Ft | |
| 03/14/2025 03/14/25 | For Rent | $2,300 | 0.0% | -- | |
| 09/14/2022 09/14/22 | Off Market | -- | -- | -- | |
| 08/31/2022 08/31/22 | Sold | -- | -- | -- | View Prior Sale |
| 08/01/2022 08/01/22 | Pending | -- | -- | -- | |
| 07/26/2022 07/26/22 | For Sale | $185,000 | -- | $233 / Sq Ft |
Purchase History
| Date | Type | Sale Price | Title Company |
|---|---|---|---|
| Deed | -- | Chicago Title Company |
Mortgage History
| Date | Status | Loan Amount | Loan Type |
|---|---|---|---|
| Open | $166,500 | New Conventional |
Source: Houston Association of REALTORS®
MLS Number: 67582806
APN: 1167020110005
- 3525 Sage Rd Unit 1517
- 3525 Sage Rd Unit 1213
- 3525 Sage Rd Unit 1507
- 3525 Sage Rd Unit 904
- 3525 Sage Rd Unit 1403
- 3525 Sage Rd Unit 805
- 3525 Sage Rd Unit 1204
- 3525 Sage Rd Unit 813
- 3525 Sage Rd Unit 1703
- 3525 Sage Rd Unit 1713
- 3525 Sage Rd Unit 403
- 3525 Sage Rd Unit 412
- 3525 Sage Rd Unit 1104
- 3525 Sage Rd Unit 404
- 3525 Sage Rd Unit 1004
- 3525 Sage Rd Unit 304
- 3525 Sage Rd Unit 1010
- 3525 Sage Rd Unit 303
- 3525 Sage Rd Unit 1314
- 3525 Sage Rd Unit 1401
- 3525 Sage Rd Unit 1001
- 3525 Sage Rd Unit 1210
- 3525 Sage Rd Unit 1212
- 3525 Sage Rd Unit 813
- 3525 Sage Rd Unit 1205
- 3525 Sage Rd Unit 1111
- 3525 Sage Rd Unit 407
- 3525 Sage Rd Unit 1605
- 3525 Sage Rd Unit 1709
- 3525 Sage Rd Unit 710
- 3525 Sage Rd Unit 1703
- 3525 Sage Rd Unit 1115
- 3525 Sage Rd Unit 1204
- 3525 Sage Rd Unit 303
- 3525 Sage Rd Unit 1517
- 3525 Sage Rd Unit 1512
- 3525 Sage Rd Unit 1314
- 3505 Sage Rd Unit 504
- 3505 Sage Rd Unit 2102
- 3505 Sage Rd Unit 1809






