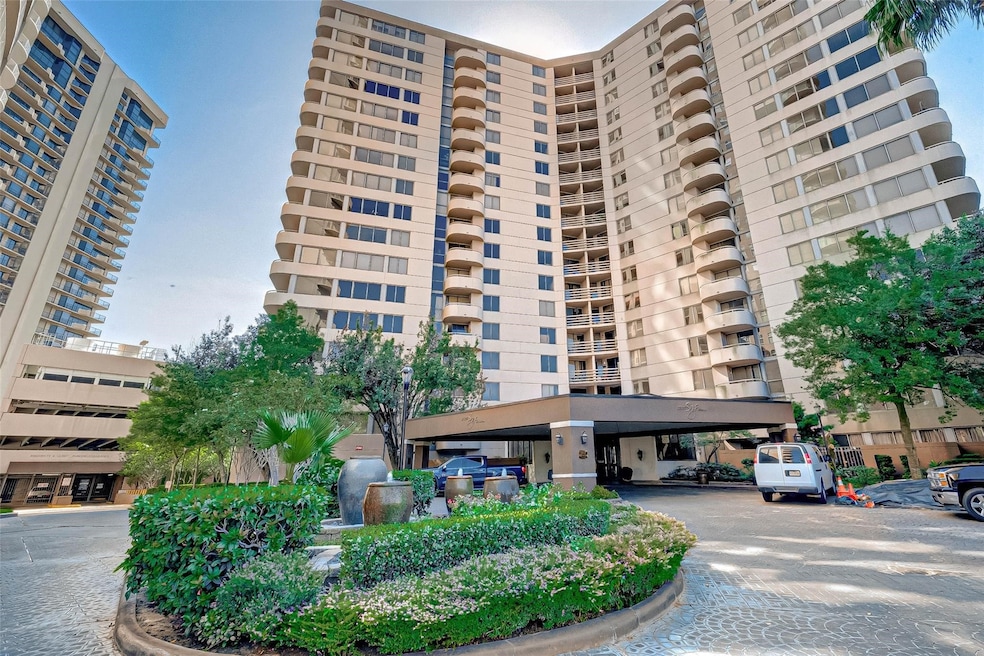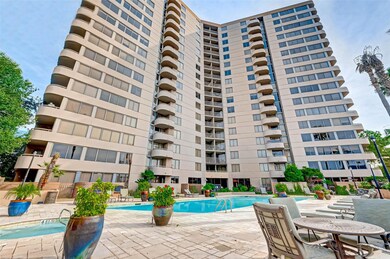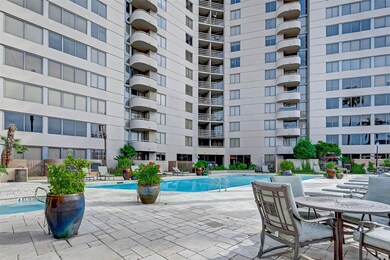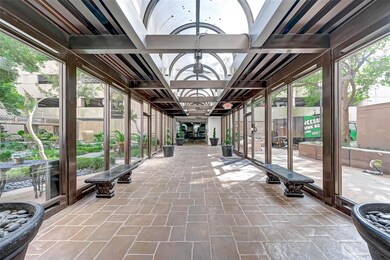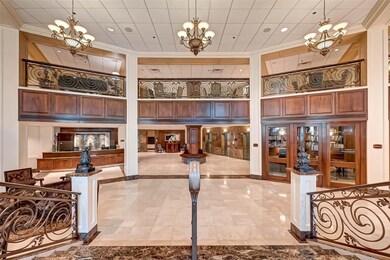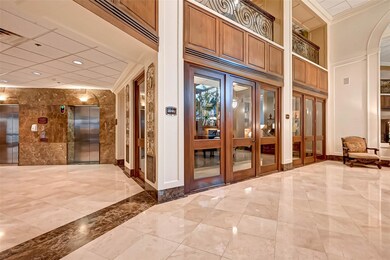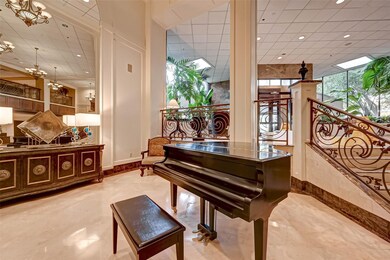Sage Condominiums 3525 Sage Rd Unit 1703 Floor 17 Houston, TX 77056
Uptown-Galleria District NeighborhoodEstimated payment $2,422/month
Highlights
- Fitness Center
- Gated Community
- Clubhouse
- School at St. George Place Rated A-
- 111,612 Sq Ft lot
- Traditional Architecture
About This Home
TOP FLOOR with LARGE CORNER BALCONY VIEW. You will LOVE this STUNNING 2-bedroom condo in the heart of the Galleria. Enjoy a LAVISH high-rise living with FULL-SERVICE AMENITIES, inclusive 24 hours concierge service, controlled access, party room, wet bar, library/business center. Relax on the garden terrace, POOLSIDE gazebo with bar & grill, and pool sun deck. Stay in shape in the FITNESS CENTER and yoga studio. Enter this impressive unit and check the sweeping CITY VIEW from own private balcony on 17th floor. A spacious combo living/dining area. UPDATED KITCHEN with a granite countertop, SS fridge, and a brand new GE microwave. Washer and Dryer are included. RECENTLY RENOVATED, Excellent proximity to many upscale shops, fine dining, Galleria Mall, Downtown, Texas Medical Center, and freeways (610, I-59, Westpark).
Property Details
Home Type
- Condominium
Est. Annual Taxes
- $4,918
Year Built
- Built in 1985
HOA Fees
- $1,068 Monthly HOA Fees
Home Design
- Traditional Architecture
- Slab Foundation
- Composition Roof
- Stucco
Interior Spaces
- 1,095 Sq Ft Home
- 1-Story Property
- Home Gym
- Security Gate
Kitchen
- Electric Oven
- Electric Cooktop
- Microwave
- Dishwasher
- Granite Countertops
- Disposal
Flooring
- Laminate
- Tile
Bedrooms and Bathrooms
- 2 Bedrooms
- 2 Full Bathrooms
Laundry
- Laundry in Utility Room
- Dryer
- Washer
Parking
- Electric Gate
- Additional Parking
- Assigned Parking
- Unassigned Parking
Schools
- School At St George Place Elementary School
- Tanglewood Middle School
- Wisdom High School
Utilities
- Central Heating and Cooling System
Community Details
Overview
- Association fees include trash
- Rise Association Management Group Association
- Sage Street Condo Subdivision
Amenities
Recreation
- Dog Park
Security
- Controlled Access
- Gated Community
Map
About Sage Condominiums
Home Values in the Area
Average Home Value in this Area
Tax History
| Year | Tax Paid | Tax Assessment Tax Assessment Total Assessment is a certain percentage of the fair market value that is determined by local assessors to be the total taxable value of land and additions on the property. | Land | Improvement |
|---|---|---|---|---|
| 2025 | $4,918 | $199,264 | $37,860 | $161,404 |
| 2024 | $4,918 | $235,062 | $44,662 | $190,400 |
| 2023 | $4,918 | $270,324 | $51,362 | $218,962 |
| 2022 | $5,094 | $231,328 | $43,952 | $187,376 |
| 2021 | $4,688 | $201,148 | $38,218 | $162,930 |
| 2020 | $5,603 | $231,372 | $43,961 | $187,411 |
| 2019 | $5,855 | $231,372 | $43,961 | $187,411 |
| 2018 | $5,855 | $231,372 | $43,961 | $187,411 |
| 2017 | $6,606 | $261,268 | $49,641 | $211,627 |
| 2016 | $6,606 | $261,268 | $49,641 | $211,627 |
| 2015 | $5,060 | $261,268 | $49,641 | $211,627 |
| 2014 | $5,060 | $196,825 | $37,397 | $159,428 |
Property History
| Date | Event | Price | List to Sale | Price per Sq Ft | Prior Sale |
|---|---|---|---|---|---|
| 11/06/2025 11/06/25 | Price Changed | $179,000 | 0.0% | $163 / Sq Ft | |
| 07/30/2025 07/30/25 | For Rent | $2,500 | 0.0% | -- | |
| 07/12/2025 07/12/25 | Price Changed | $189,000 | -5.0% | $173 / Sq Ft | |
| 06/19/2025 06/19/25 | For Sale | $199,000 | -14.8% | $182 / Sq Ft | |
| 11/22/2021 11/22/21 | Sold | -- | -- | -- | View Prior Sale |
| 10/23/2021 10/23/21 | Pending | -- | -- | -- | |
| 10/08/2021 10/08/21 | For Sale | $233,500 | -- | $213 / Sq Ft |
Purchase History
| Date | Type | Sale Price | Title Company |
|---|---|---|---|
| Trustee Deed | $131,200 | None Listed On Document | |
| Trustee Deed | -- | None Listed On Document | |
| Vendors Lien | -- | Capital Title | |
| Interfamily Deed Transfer | -- | First American Title | |
| Special Warranty Deed | -- | None Available |
Mortgage History
| Date | Status | Loan Amount | Loan Type |
|---|---|---|---|
| Previous Owner | $221,825 | New Conventional |
Source: Houston Association of REALTORS®
MLS Number: 91253647
APN: 1167020170003
- 3525 Sage Rd Unit 1605
- 3525 Sage Rd Unit 1314
- 3525 Sage Rd Unit 613
- 3525 Sage Rd Unit 812
- 3525 Sage Rd Unit 1313
- 3525 Sage Rd Unit 1004
- 3525 Sage Rd Unit 1406
- 3525 Sage Rd Unit 813
- 3525 Sage Rd Unit 404
- 3525 Sage Rd Unit 318
- 3525 Sage Rd Unit 1512
- 3525 Sage Rd Unit 1511
- 3525 Sage Rd Unit 1705
- 3525 Sage Rd Unit 1507
- 3525 Sage Rd Unit 1010
- 3525 Sage Rd Unit 913
- 3525 Sage Rd Unit 301
- 3525 Sage Rd Unit 1414
- 3525 Sage Rd Unit 1315
- 3525 Sage Rd Unit 1708
- 3525 Sage Rd Unit 1218
- 3525 Sage Rd Unit 701
- 3525 Sage Rd Unit 1517
- 3525 Sage Rd Unit 1210
- 3525 Sage Rd Unit 1612
- 3525 Sage Rd Unit 903
- 3525 Sage Rd Unit 1502
- 3525 Sage Rd Unit 1616
- 3525 Sage Rd Unit 808
- 3525 Sage Rd Unit 1212
- 3525 Sage Rd Unit 1111
- 3525 Sage Rd Unit 407
- 3525 Sage Rd Unit 1605
- 3525 Sage Rd Unit 1709
- 3525 Sage Rd Unit 1401
- 3525 Sage Rd Unit 710
- 3525 Sage Rd Unit 1115
- 3525 Sage Rd Unit 303
- 3525 Sage Rd Unit 1512
- 3525 Sage Rd Unit 1314
