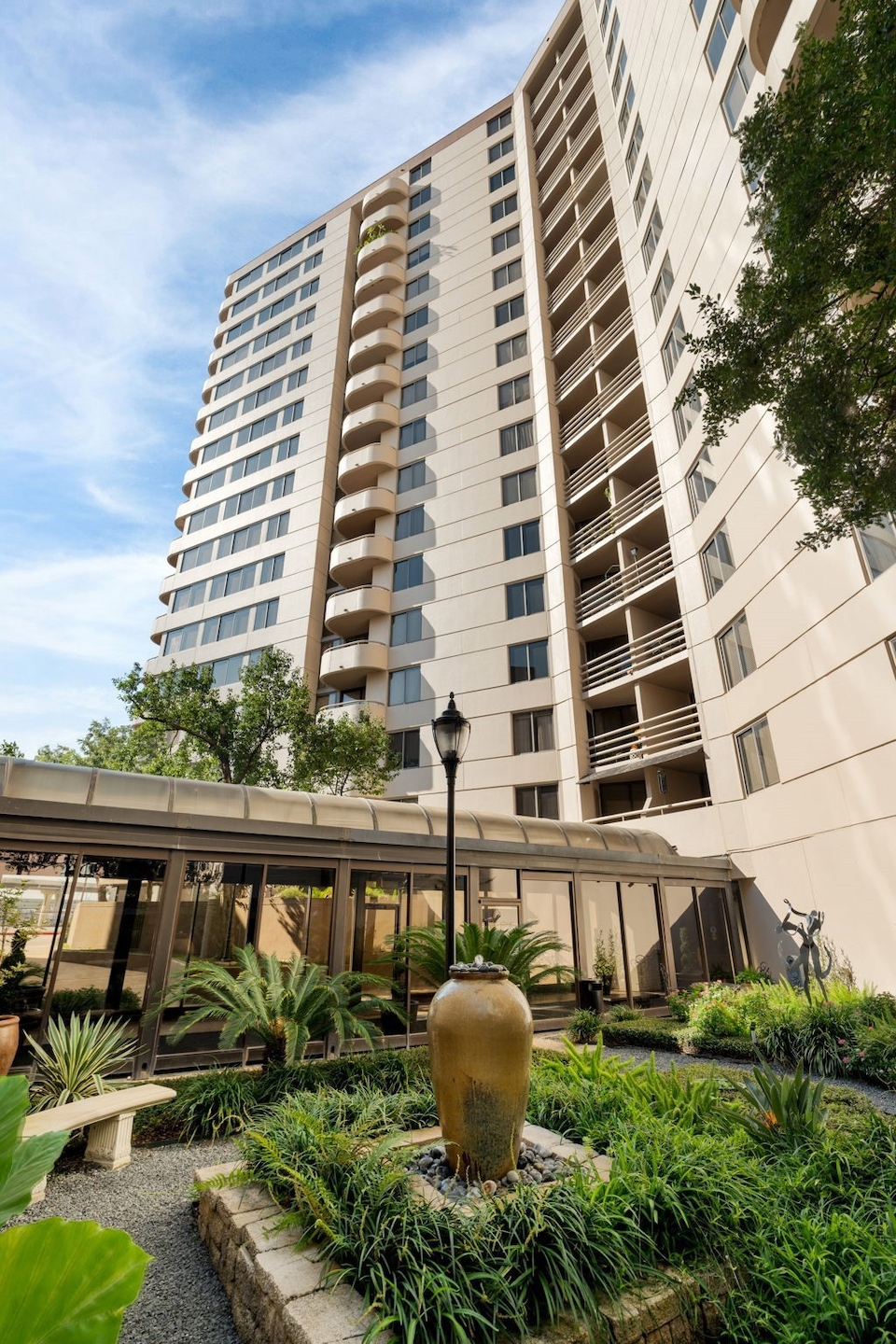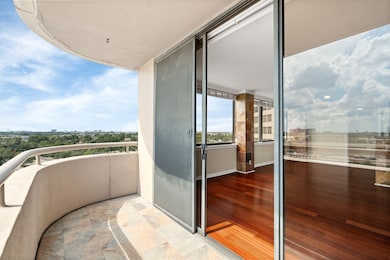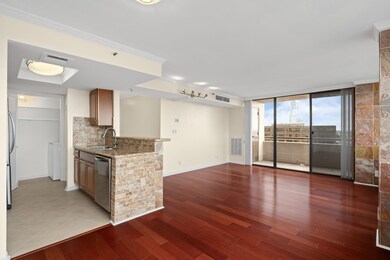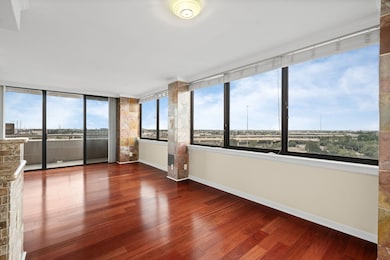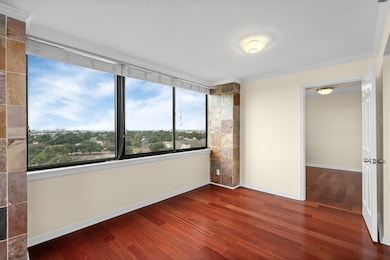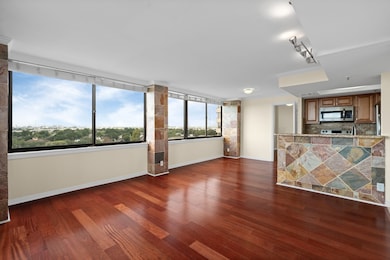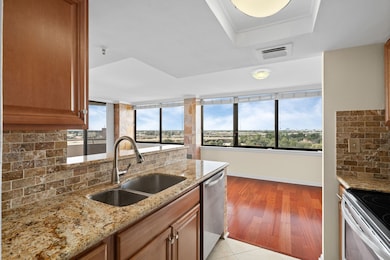Sage Condominiums 3525 Sage Rd Unit 903 Floor 9 Houston, TX 77056
Uptown-Galleria District NeighborhoodHighlights
- Doorman
- Fitness Center
- Clubhouse
- School at St. George Place Rated A-
- 2.56 Acre Lot
- Traditional Architecture
About This Home
Experience luxury high-rise living in this stunning 9th-floor unit at 3525 Sage in Houston’s Galleria district. No carpet throughout, sleek flooring & abundant natural light, the open-concept living & dining areas flow into an updated kitchen with granite countertops & tucked-away utility room. The primary suite features an upgraded large walk-in closet & ensuite bathroom, private shower & Hollywood-style lighting. The secondary bedroom has its own full bath, mirrored closet - perfect for guests or home office. Enjoy city skyline views from your private balcony & access amenities: pool w/ jacuzzi & grill, fully equipped gym, private library, lounge w/ pool table, & French-style patio seating w/ coffee from 24-hour concierge. Grand lobby w/ soaring ceilings & grand piano enhances the luxurious feel. Walk to shopping, dining & entertainment, or hop on nearby highways for easy access. Perfect for those seeking grand style, comfort & city convenience, It is a true high-rise retreat.
Listing Agent
Compass RE Texas, LLC - The Heights License #0788671 Listed on: 10/23/2025

Condo Details
Home Type
- Condominium
Est. Annual Taxes
- $2,258
Year Built
- Built in 1985
Parking
- 1 Car Garage
- Additional Parking
- Assigned Parking
Home Design
- Traditional Architecture
- Entry on the 9th floor
Interior Spaces
- 1,095 Sq Ft Home
- 1-Story Property
- Living Room
- Dining Room
- Utility Room
- Home Gym
Kitchen
- Oven
- Electric Range
- Microwave
- Dishwasher
- Disposal
Flooring
- Tile
- Vinyl Plank
- Vinyl
Bedrooms and Bathrooms
- 2 Bedrooms
- 2 Full Bathrooms
Laundry
- Dryer
- Washer
Outdoor Features
- Terrace
Schools
- School At St George Place Elementary School
- Tanglewood Middle School
- Wisdom High School
Utilities
- Central Heating and Cooling System
Listing and Financial Details
- Property Available on 10/17/25
- Long Term Lease
Community Details
Overview
- 3525 Sage Condominium Association
- Mid-Rise Condominium
- 3525 Sage Condominiums
- 3525 Sage Street Condo Subdivision
- Maintained Community
Amenities
- Doorman
- Trash Chute
- Meeting Room
- Party Room
- Laundry Facilities
Recreation
Pet Policy
- Call for details about the types of pets allowed
- Pet Deposit Required
Security
- Security Service
- Card or Code Access
Map
About Sage Condominiums
Source: Houston Association of REALTORS®
MLS Number: 44639658
APN: 1167020090003
- 3525 Sage Rd Unit 1605
- 3525 Sage Rd Unit 1314
- 3525 Sage Rd Unit 613
- 3525 Sage Rd Unit 812
- 3525 Sage Rd Unit 1313
- 3525 Sage Rd Unit 1004
- 3525 Sage Rd Unit 1406
- 3525 Sage Rd Unit 813
- 3525 Sage Rd Unit 404
- 3525 Sage Rd Unit 318
- 3525 Sage Rd Unit 1512
- 3525 Sage Rd Unit 1511
- 3525 Sage Rd Unit 1705
- 3525 Sage Rd Unit 1507
- 3525 Sage Rd Unit 1010
- 3525 Sage Rd Unit 913
- 3525 Sage Rd Unit 301
- 3525 Sage Rd Unit 1414
- 3525 Sage Rd Unit 1315
- 3525 Sage Rd Unit 1708
- 3525 Sage Rd Unit 1218
- 3525 Sage Rd Unit 701
- 3525 Sage Rd Unit 1517
- 3525 Sage Rd Unit 1210
- 3525 Sage Rd Unit 1612
- 3525 Sage Rd Unit 1502
- 3525 Sage Rd Unit 1616
- 3525 Sage Rd Unit 808
- 3525 Sage Rd Unit 1212
- 3525 Sage Rd Unit 1111
- 3525 Sage Rd Unit 407
- 3525 Sage Rd Unit 1605
- 3525 Sage Rd Unit 1709
- 3525 Sage Rd Unit 1401
- 3525 Sage Rd Unit 710
- 3525 Sage Rd Unit 1703
- 3525 Sage Rd Unit 1115
- 3525 Sage Rd Unit 303
- 3525 Sage Rd Unit 1512
- 3525 Sage Rd Unit 1314
