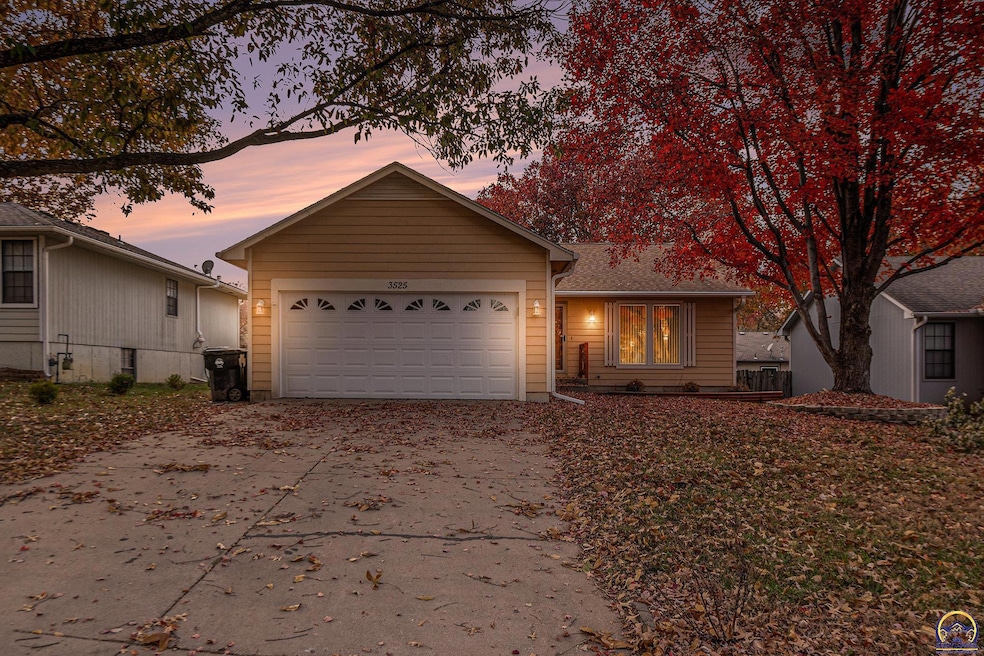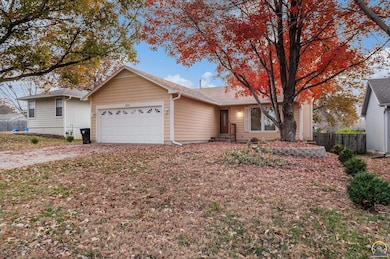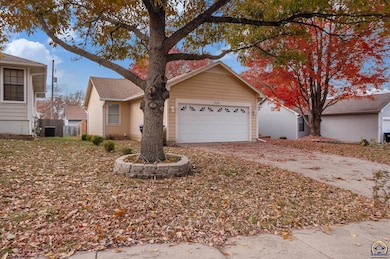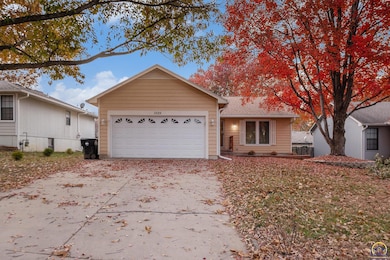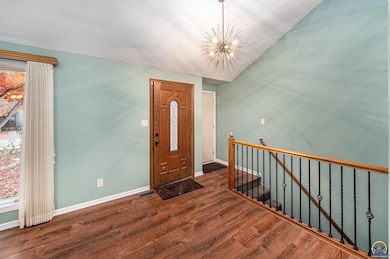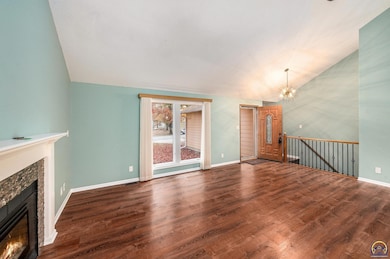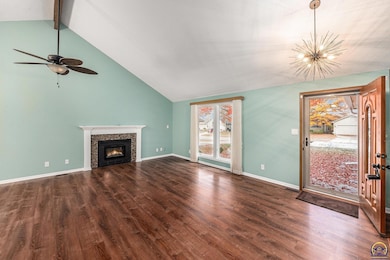
3525 SW Kent Ct Topeka, KS 66614
Southwest Topeka NeighborhoodEstimated payment $1,897/month
Highlights
- Deck
- Ranch Style House
- Cul-De-Sac
- Vaulted Ceiling
- Community Pool
- 2 Car Attached Garage
About This Home
Welcome to this stunning ranch-style home, boasting 2,296 square feet of thoughtfully designed living space. Nestled on a tranquil cul-de-sac, this four-bedroom, two-full-bathroom residence offers the perfect blend of comfort and modern elegance. Step inside to find a spacious open-concept living and dining area with vaulted ceilings, creating an airy atmosphere ideal for entertaining. The heart of this home features exquisite upgrades including luxurious quartz countertops, a custom stone backsplash, and newer appliances that make cooking a delight. The designer sink and updated fixtures throughout add a touch of sophistication. The backyard is a relaxing oasis, complete with, landscaping, a privacy fence, and a comfortable deck to enjoy the outdoors. Enjoy peace of mind with top-of-the-line newer leaf guard gutters, ensuring low maintenance and protection from the elements. Seller has upgraded fixtures in bathrooms & interior paint thru-out. Additional highlights include a two-car garage with daylight windows, a cozy gas fireplace for those chilly evenings, and ample closet space for all your storage needs. For hot summer days there is a community pool. This home truly combines modern upgrades with a warm, inviting atmosphere. Don’t miss your chance to make it yours!
Home Details
Home Type
- Single Family
Est. Annual Taxes
- $3,657
Year Built
- Built in 1992
Lot Details
- 6,970 Sq Ft Lot
- Lot Dimensions are 59 x 115
- Cul-De-Sac
HOA Fees
- $8 Monthly HOA Fees
Parking
- 2 Car Attached Garage
Home Design
- Ranch Style House
- Frame Construction
- Composition Roof
- Stick Built Home
Interior Spaces
- 2,296 Sq Ft Home
- Sheet Rock Walls or Ceilings
- Vaulted Ceiling
- Gas Fireplace
- Thermal Pane Windows
- Family Room
- Living Room with Fireplace
- Combination Dining and Living Room
- Carpet
- Laundry Room
Kitchen
- Electric Range
- Microwave
- Dishwasher
Bedrooms and Bathrooms
- 4 Bedrooms
- 2 Full Bathrooms
Finished Basement
- Basement Fills Entire Space Under The House
- Laundry in Basement
Outdoor Features
- Deck
Schools
- Mcclure Elementary School
- French Middle School
- Topeka West High School
Listing and Financial Details
- Assessor Parcel Number R 61209
Community Details
Overview
- Association fees include pool
- Prairietracehoa@Gmail.Com Association
- Prairie Trace Subdivision
Recreation
- Community Pool
Map
Home Values in the Area
Average Home Value in this Area
Tax History
| Year | Tax Paid | Tax Assessment Tax Assessment Total Assessment is a certain percentage of the fair market value that is determined by local assessors to be the total taxable value of land and additions on the property. | Land | Improvement |
|---|---|---|---|---|
| 2025 | $3,657 | $26,230 | -- | -- |
| 2023 | $3,657 | $25,212 | $0 | $0 |
| 2022 | $3,389 | $22,511 | $0 | $0 |
| 2021 | $3,087 | $19,575 | $0 | $0 |
| 2020 | $2,906 | $18,642 | $0 | $0 |
| 2019 | $2,837 | $18,100 | $0 | $0 |
| 2018 | $2,756 | $17,573 | $0 | $0 |
| 2017 | $2,720 | $17,313 | $0 | $0 |
| 2014 | $2,586 | $16,316 | $0 | $0 |
Property History
| Date | Event | Price | List to Sale | Price per Sq Ft | Prior Sale |
|---|---|---|---|---|---|
| 11/20/2025 11/20/25 | For Sale | $299,900 | +9.1% | $131 / Sq Ft | |
| 02/11/2025 02/11/25 | Sold | -- | -- | -- | View Prior Sale |
| 01/14/2025 01/14/25 | Pending | -- | -- | -- | |
| 01/13/2025 01/13/25 | For Sale | $274,900 | +66.6% | $120 / Sq Ft | |
| 10/31/2018 10/31/18 | Sold | -- | -- | -- | View Prior Sale |
| 09/21/2018 09/21/18 | Pending | -- | -- | -- | |
| 09/10/2018 09/10/18 | For Sale | $165,000 | 0.0% | $69 / Sq Ft | |
| 08/29/2018 08/29/18 | Pending | -- | -- | -- | |
| 08/01/2018 08/01/18 | For Sale | $165,000 | -- | $69 / Sq Ft |
Purchase History
| Date | Type | Sale Price | Title Company |
|---|---|---|---|
| Warranty Deed | -- | Security 1St Title | |
| Deed | -- | None Available | |
| Warranty Deed | -- | Kansas Secured Title |
Mortgage History
| Date | Status | Loan Amount | Loan Type |
|---|---|---|---|
| Open | $275,000 | VA | |
| Previous Owner | $50,000 | New Conventional |
About the Listing Agent
Lesia's Other Listings
Source: Sunflower Association of REALTORS®
MLS Number: 242258
APN: 145-16-0-40-01-036-150
- 3743 SW Clarion Park Dr
- 5729 SW 37th Terrace
- 5507 SW Chapella St
- 5747 SW 38th St
- 5832 SW Clarion Ln
- 3213 SW Kent St
- 3611 SW Red Hawk Ct
- 3728 SW Stonybrook Dr
- 3502 SW Stonybrook Dr
- 3019 SW Arrowhead Rd
- 3101 SW Muirfield Ct
- 3751 SW Summerfield Dr
- 30A SW Postoak Dr
- 5120 SW 32nd Terrace
- 2952 SW Woodstock Ln
- 3101 SW Wanamaker Dr Unit 13
- 5725 SW Quail Cove Cir
- 2926 SW Arrowhead Rd
- 4847 SW Cochise Ave
- 3901 SW Stonybrook Dr
- 5201 SW 34th St
- 2937 SW Mcclure Rd
- 2759 SW Fairlawn Rd
- 3064 SW Villa W Dr
- 3200-3330 SW Eveningside Dr
- 2745 SW Villa West Dr
- 3600 SW Gage Blvd
- 2744 SW Villa West Dr
- 2536 SW Brandywine Ln
- 5820 SW Candletree Dr
- 3930 SW Twilight Dr
- 2940 SW Gage Blvd
- 3211 SW Twilight Ct
- 3500 SW 29th St
- 2413 SW Mission Ave
- 5237 SW 20th Terrace
- 1999 SW Regency Parkway Dr
- 2908 SW 31st Ct
- 3201 SW Randolph Ave
- 2009 SW Mcalister Ave
