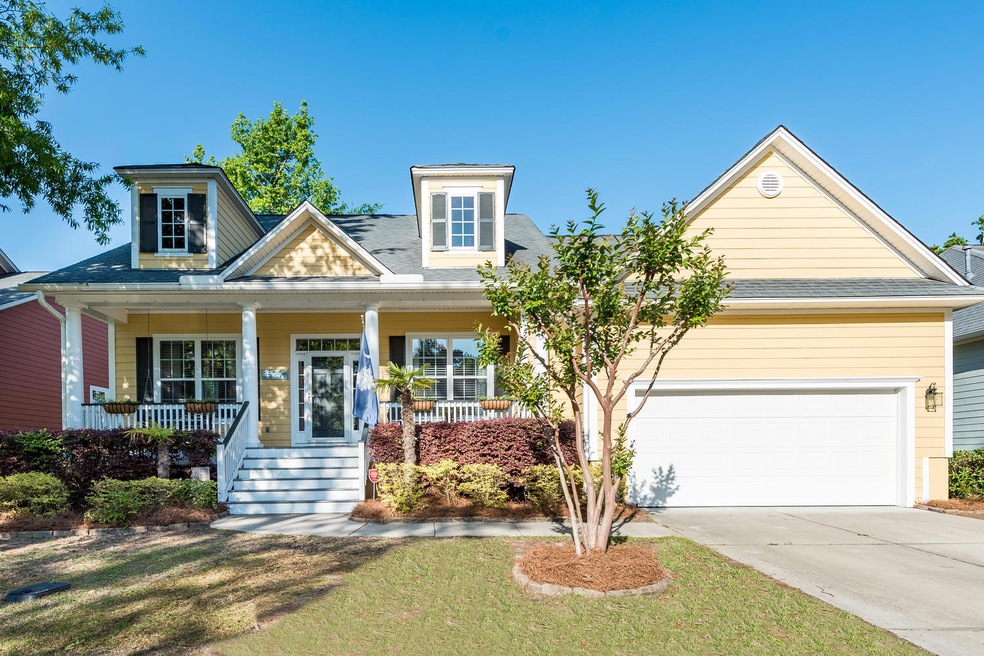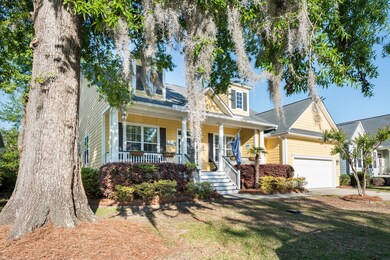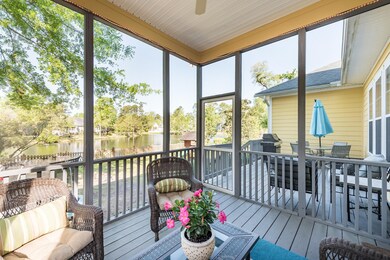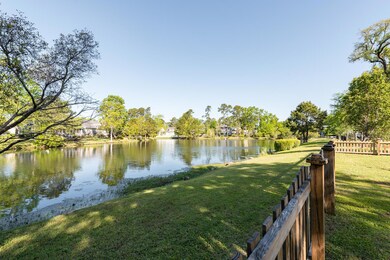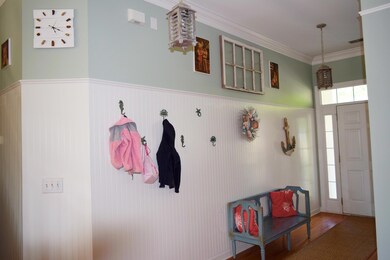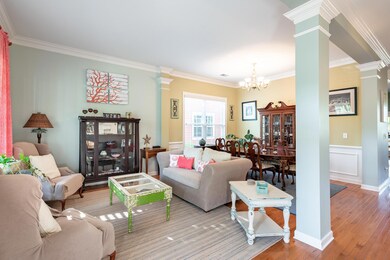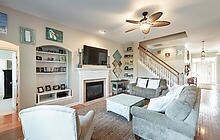
3525 Toomer Kiln Cir Mount Pleasant, SC 29466
Park West NeighborhoodEstimated Value: $840,000 - $934,000
Highlights
- Home Theater
- Finished Room Over Garage
- Lagoon View
- Charles Pinckney Elementary School Rated A
- Sitting Area In Primary Bedroom
- Craftsman Architecture
About This Home
As of June 2018Beautiful sought after open one-story floor plan with bonus room nestled on a quiet street with a fenced backyard and large pond view. Stepping in from the full front porch you are welcomed into foyer with a living room (easily converted to an office)with beadboard detailing and a formal dining room with wainscoting and crown molding. There is hardwood flooring in the foyer, living, dining, family, kitchen and breakfast rooms. Open concept family room offers gas log fireplace with a built-in bookcase,photo frame ledge,wall of windows overlooking the backyard and pond. Gourmet kitchen with plenty of cabinets, solid surface counters,tile backsplash, and island/bar area open to the family room. The large screened porch and custom deck are made for entertaining in your fenced backyard and hasfantastic and full views of the large pond/lagoon. Main level master suite is large with small sitting room area and has on-suite dual vanity bathroom, separate glass shower, soaking tub and large master closet. Continuing on the main level, we find 3 more bedrooms with a full bath. One room currently used as a playroom but could easily be an office or 5th bedroom. On second story is a very large suite with walk in closet and full bath. This "flex space" could be used as many things: guest suite, mother- in- law suite, teenage suite, gym, office, playroom, bonus room, media room, rec room etc. Park West amenties include tennis, 2 pools, playpark, walking and jogging trails, shopping, Mt Pleasant rec center, School complex. Don't wait to see this great home and make it yours today!
Last Agent to Sell the Property
The Boulevard Company License #64061 Listed on: 04/19/2018

Home Details
Home Type
- Single Family
Est. Annual Taxes
- $1,865
Year Built
- Built in 2005
Lot Details
- 8,276 Sq Ft Lot
- Wood Fence
- Interior Lot
- Level Lot
HOA Fees
- $68 Monthly HOA Fees
Parking
- 2 Car Attached Garage
- Finished Room Over Garage
- Garage Door Opener
Home Design
- Craftsman Architecture
- Traditional Architecture
- Cottage
- Asphalt Roof
- Cement Siding
Interior Spaces
- 2,773 Sq Ft Home
- 1-Story Property
- Smooth Ceilings
- High Ceiling
- Ceiling Fan
- Gas Log Fireplace
- Window Treatments
- Entrance Foyer
- Family Room with Fireplace
- Separate Formal Living Room
- Formal Dining Room
- Home Theater
- Bonus Room
- Game Room
- Lagoon Views
- Crawl Space
- Storm Doors
- Laundry Room
Kitchen
- Eat-In Kitchen
- Dishwasher
- Kitchen Island
Flooring
- Wood
- Ceramic Tile
Bedrooms and Bathrooms
- 5 Bedrooms
- Sitting Area In Primary Bedroom
- Walk-In Closet
- In-Law or Guest Suite
- 3 Full Bathrooms
Outdoor Features
- Pond
- Deck
- Screened Patio
- Front Porch
Schools
- Charles Pinckney Elementary School
- Cario Middle School
- Wando High School
Utilities
- Cooling Available
- Heating Available
Community Details
Overview
- Park West Subdivision
Amenities
- Clubhouse
Recreation
- Community Pool
- Park
- Trails
Ownership History
Purchase Details
Home Financials for this Owner
Home Financials are based on the most recent Mortgage that was taken out on this home.Purchase Details
Home Financials for this Owner
Home Financials are based on the most recent Mortgage that was taken out on this home.Purchase Details
Home Financials for this Owner
Home Financials are based on the most recent Mortgage that was taken out on this home.Purchase Details
Purchase Details
Purchase Details
Purchase Details
Purchase Details
Similar Homes in Mount Pleasant, SC
Home Values in the Area
Average Home Value in this Area
Purchase History
| Date | Buyer | Sale Price | Title Company |
|---|---|---|---|
| Pavy Andrew | $620,000 | None Listed On Document | |
| Wilde Christopher Scott | $486,000 | None Available | |
| Lambrakos James C | $440,000 | -- | |
| Dinkins Robert W | $465,000 | -- | |
| Ward Gerald M | $347,255 | -- | |
| Weekley Homes Lp | -- | -- | |
| Ward Gerald M | $45,220 | -- | |
| Weekley Homes Lp | $677,715 | -- |
Mortgage History
| Date | Status | Borrower | Loan Amount |
|---|---|---|---|
| Open | Pavy Andrew | $372,000 | |
| Previous Owner | Wilde Christopher Scott | $378,000 | |
| Previous Owner | Wilde Kristin Neveux | $383,000 | |
| Previous Owner | Wilde Christopher Scott | $388,800 | |
| Previous Owner | Lambrakos James C | $352,000 |
Property History
| Date | Event | Price | Change | Sq Ft Price |
|---|---|---|---|---|
| 06/22/2018 06/22/18 | Sold | $486,000 | 0.0% | $175 / Sq Ft |
| 05/23/2018 05/23/18 | Pending | -- | -- | -- |
| 04/18/2018 04/18/18 | For Sale | $486,000 | -- | $175 / Sq Ft |
Tax History Compared to Growth
Tax History
| Year | Tax Paid | Tax Assessment Tax Assessment Total Assessment is a certain percentage of the fair market value that is determined by local assessors to be the total taxable value of land and additions on the property. | Land | Improvement |
|---|---|---|---|---|
| 2023 | $2,531 | $25,800 | $0 | $0 |
| 2022 | $1,832 | $19,800 | $0 | $0 |
| 2021 | $2,014 | $19,800 | $0 | $0 |
| 2020 | $2,083 | $19,800 | $0 | $0 |
| 2019 | $2,066 | $19,800 | $0 | $0 |
| 2017 | $1,865 | $18,000 | $0 | $0 |
| 2016 | $1,775 | $18,000 | $0 | $0 |
| 2015 | $1,856 | $18,000 | $0 | $0 |
| 2014 | $4,300 | $0 | $0 | $0 |
| 2011 | -- | $0 | $0 | $0 |
Agents Affiliated with this Home
-
Julie O'reilly

Seller's Agent in 2018
Julie O'reilly
The Boulevard Company
(843) 514-7851
11 in this area
91 Total Sales
-
Maggie LeBlanc
M
Buyer's Agent in 2018
Maggie LeBlanc
Keller Williams Realty Charleston West Ashley
(843) 217-8424
164 Total Sales
Map
Source: CHS Regional MLS
MLS Number: 18010872
APN: 594-12-00-802
- 1704 Tolbert Way
- 3447 Toomer Kiln Cir
- 3336 Toomer Kiln Cir
- 1828 S James Gregarie Rd
- 3084 Queensgate Way
- 2013 Grey Marsh Rd
- 3500 Maplewood Ln
- 2136 Baldwin Park Dr
- 2064 Promenade Ct
- 3600 Henrietta Hartford Rd
- 1781 Tennyson Row Unit 6
- 1787 Tennyson Row Unit 9
- 1736 James Basford Place
- 1945 Hubbell Dr
- 1733 James Basford Place
- 3400 Henrietta Hartford Rd
- 1749 James Basford Place
- 2004 Hammond Dr
- 1428 Bloomingdale Ln
- 3424 Henrietta Hartford Rd
- 3525 Toomer Kiln Cir
- 3529 Toomer Kiln Cir
- 3521 Toomer Kiln Cir
- 3533 Toomer Kiln Cir
- 3517 Toomer Kiln Cir
- 3526 Toomer Kiln Cir
- 3530 Toomer Kiln Cir
- 3522 Toomer Kiln Cir
- 3520 Toomer Kiln Cir
- 3537 Toomer Kiln Cir
- 3513 Toomer Kiln Cir
- 3534 Toomer Kiln Cir
- 3518 Toomer Kiln Cir
- 3514 Toomer Kiln Cir
- 3541 Toomer Kiln Cir
- 1813 Two Cedar Way
- 3509 Toomer Kiln Cir
- 1817 Two Cedar Way
- 1809 Two Cedar Way
- 3510 Toomer Kiln Cir
