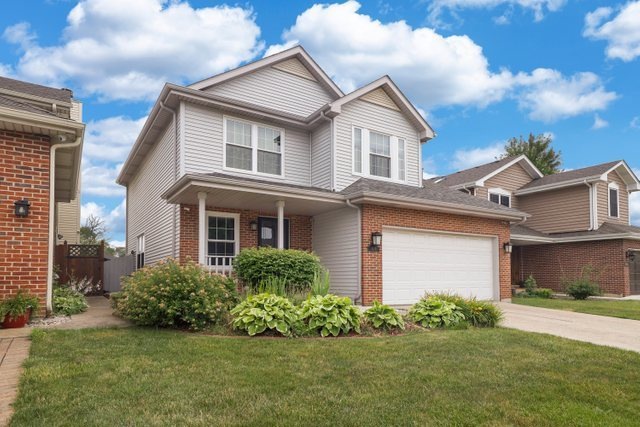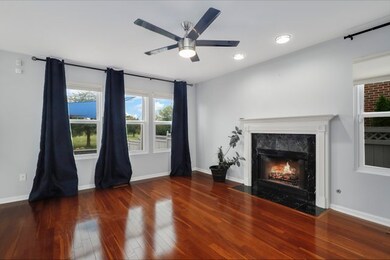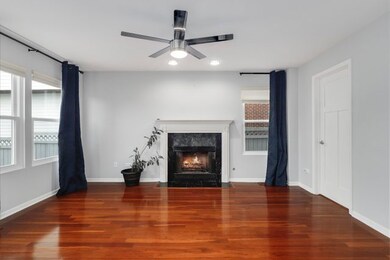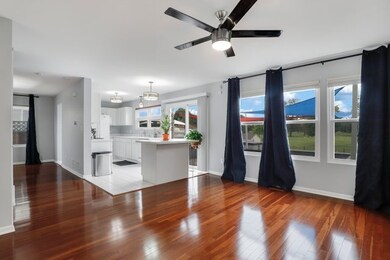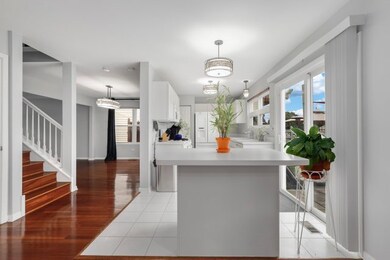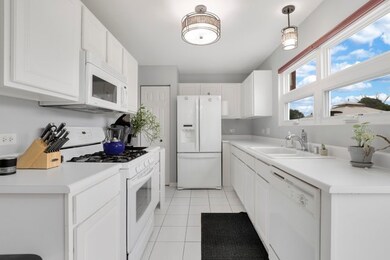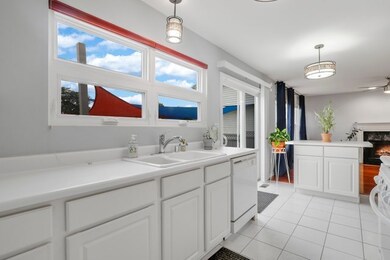
3525 W 85th Place Unit 2 Chicago, IL 60652
Ashburn NeighborhoodEstimated Value: $385,000 - $469,000
Highlights
- Solar Power System
- Formal Dining Room
- Porch
- Wood Flooring
- Fenced Yard
- 2 Car Attached Garage
About This Home
As of August 2022Highly sought-after home in the Marycrest Neighborhood. Ready to move in and make it your own. This beautiful 3 bedrooms, 2.5 bath home located on a very quiet street. You will not be disappointed when you walk through the front door with these beautiful Hardwood floors throughout your front living area, dining room and family room open concept to your kitchen area. Kitchen space features white cabinets, ceramic tile floors. Walk out the glass patio doors leading you to a quiet oasis on the Custom Oversized paver patio and garden area. Fireplace on the main level with gas logs but can be converted to wood logs, full unfinished basement that can be easily finished with bringing your own vision for extra living space if needed. Storage though out the home and plenty of closet space for all your needs. Electric Vehicle Charging set up in the garage, absolutely NO electric bills for this home as the Solar Panels are 100% owned (Current Owners paid $20k for them to be installed and are completely paid in full). Within the past 5-6 years the homeowners have made many updates to their home including but not limited to are the Roof(3 years old), AC (2), Furnace (5), Doors(5), Glass Patio door(5), Windows(8-9 year), Custom Paver Patio(5). Home is Energy efficient and taken care of impeccably. Don't miss out on the opportunity to make this home your own!!
Last Agent to Sell the Property
Camie Cirrincione
Redfin Corporation License #475161938 Listed on: 07/14/2022

Home Details
Home Type
- Single Family
Est. Annual Taxes
- $4,666
Year Built
- Built in 2000
Lot Details
- Fenced Yard
- Paved or Partially Paved Lot
Parking
- 2 Car Attached Garage
- Garage Transmitter
- Garage Door Opener
- Driveway
- Parking Included in Price
Interior Spaces
- 1,946 Sq Ft Home
- 2-Story Property
- Ceiling Fan
- Wood Burning Fireplace
- Fireplace With Gas Starter
- Double Pane Windows
- Insulated Windows
- Blinds
- Window Screens
- Family Room with Fireplace
- Living Room
- Formal Dining Room
- Wood Flooring
- Unfinished Attic
Kitchen
- Range
- Microwave
- Dishwasher
Bedrooms and Bathrooms
- 4 Bedrooms
- 4 Potential Bedrooms
- Walk-In Closet
- Soaking Tub
Laundry
- Laundry Room
- Laundry on main level
- Gas Dryer Hookup
Unfinished Basement
- Basement Fills Entire Space Under The House
- Sump Pump
Home Security
- Home Security System
- Carbon Monoxide Detectors
Eco-Friendly Details
- Solar Power System
Outdoor Features
- Patio
- Porch
Schools
- Carroll Elementary School
- Bogan High School
Utilities
- Forced Air Heating and Cooling System
- Heating System Uses Natural Gas
- 200+ Amp Service
- Lake Michigan Water
- Cable TV Available
Listing and Financial Details
- Homeowner Tax Exemptions
Ownership History
Purchase Details
Home Financials for this Owner
Home Financials are based on the most recent Mortgage that was taken out on this home.Purchase Details
Home Financials for this Owner
Home Financials are based on the most recent Mortgage that was taken out on this home.Similar Homes in the area
Home Values in the Area
Average Home Value in this Area
Purchase History
| Date | Buyer | Sale Price | Title Company |
|---|---|---|---|
| Goudelock C Jerome | $222,500 | -- |
Mortgage History
| Date | Status | Borrower | Loan Amount |
|---|---|---|---|
| Open | Goudelock C Jerome | $171,725 | |
| Closed | Goudelock C Jerome | $122,400 | |
| Closed | Goudelock Jerome | $206,000 | |
| Closed | Goudelock C Jerome | $205,000 | |
| Previous Owner | Goudelock C Jerome | $211,500 |
Property History
| Date | Event | Price | Change | Sq Ft Price |
|---|---|---|---|---|
| 08/31/2022 08/31/22 | Sold | $354,500 | -2.3% | $182 / Sq Ft |
| 07/29/2022 07/29/22 | Pending | -- | -- | -- |
| 07/14/2022 07/14/22 | For Sale | $362,900 | -- | $186 / Sq Ft |
Tax History Compared to Growth
Tax History
| Year | Tax Paid | Tax Assessment Tax Assessment Total Assessment is a certain percentage of the fair market value that is determined by local assessors to be the total taxable value of land and additions on the property. | Land | Improvement |
|---|---|---|---|---|
| 2024 | $4,744 | $31,000 | $3,590 | $27,410 |
| 2023 | $4,744 | $26,486 | $4,787 | $21,699 |
| 2022 | $4,744 | $26,486 | $4,787 | $21,699 |
| 2021 | $4,760 | $26,999 | $4,787 | $22,212 |
| 2020 | $4,666 | $24,046 | $4,787 | $19,259 |
| 2019 | $4,679 | $26,718 | $4,787 | $21,931 |
| 2018 | $4,599 | $26,718 | $4,787 | $21,931 |
| 2017 | $3,739 | $20,743 | $4,188 | $16,555 |
| 2016 | $3,654 | $20,743 | $4,188 | $16,555 |
| 2015 | $3,320 | $20,743 | $4,188 | $16,555 |
| 2014 | $3,452 | $21,172 | $3,889 | $17,283 |
| 2013 | $3,372 | $21,172 | $3,889 | $17,283 |
Agents Affiliated with this Home
-

Seller's Agent in 2022
Camie Cirrincione
Redfin Corporation
(708) 837-3380
-
Michael Montalbano

Buyer's Agent in 2022
Michael Montalbano
Montalbano & Associates
1 in this area
29 Total Sales
Map
Source: Midwest Real Estate Data (MRED)
MLS Number: 11464421
APN: 19-35-423-014-0000
- 8547 S Drake Ave
- 3545 W 84th Place
- 3446 W 84th St
- 3630 W 86th Place
- 3356 W 84th St
- 3724 W 86th St
- 3433 W 82nd Place
- 3756 W 85th Place
- 3101 W 87th St
- 3725 W 83rd St
- 3849 W 84th St
- 3171 W 83rd Place
- 3810 W 83rd St
- 8219 S Sawyer Ave
- 3939 W 85th St
- 8118 S Spaulding Ave
- 3119 W 83rd St
- 3942 W 85th St
- 8117 S Sawyer Ave
- 3526 W 80th Place
- 3525 W 85th Place Unit 2
- 3519 W 85th Place
- 3529 W 85th Place
- 3515 W 85th Place Unit 2
- 3511 W 85th Place
- 8537 S Drake Ave
- 3507 W 85th Place
- 8533 S Drake Ave Unit 2
- 8541 S Drake Ave
- 3520 W 85th Place
- 3524 W 85th Place
- 3516 W 85th Place
- 3528 W 85th Place
- 3501 W 85th Place Unit 2
- 8551 S Drake Ave
- 3512 W 85th Place
- 3534 W 85th Place
- 3508 W 85th Place
- 3538 W 85th Place
- 3457 W 85th Place
