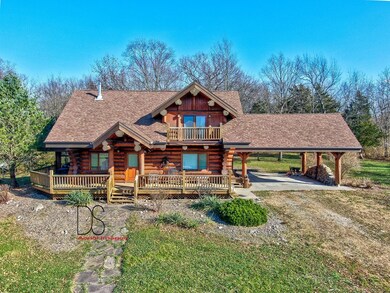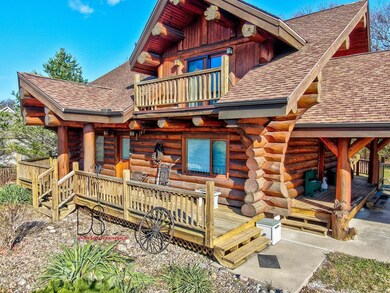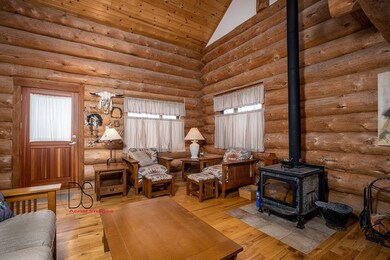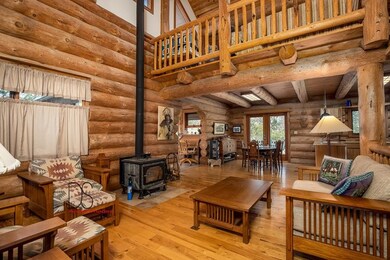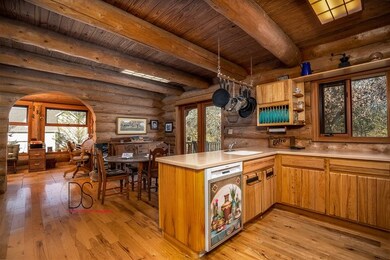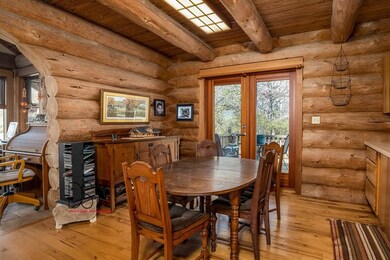
3526 E 2179th Rd Ottawa, IL 61350
Highlights
- Additional Residence on Property
- 6.1 Acre Lot
- Deck
- Stables
- Mature Trees
- Wood Burning Stove
About This Home
As of July 2021Log home lovers wanted for this custom designed and custom built, one-of-a-kind log home. This 3-bedroom, 2.5 bathroom log home is situated on 6+ acres with Fox River access and set up perfectly for horses! The house features a very open floor plan with a great room with vaulted ceilings and a wood burning fireplace stove, eat-in kitchen with hard surface countertops (includes appliances) and glass french doors to a wrap-around porch and private, wooded backyard. Formal dining room with vaulted ceilings. First floor laundry and first floor full bathroom and first floor bedroom. The upper level offers a loft or 3rd bedroom with skylights and vaulted ceiling and a master bedroom with glass sliders to a private deck and master bathroom with whirlpool tub and separate shower. The lower level is mostly finished with a large rec room, a workshop room and a powder room. The property also offers a 20x25 detached horse barn. The first floor is concrete and perfect for horses. The upper level has a studio apartment, 1 large room, and full bathroom. Fenced pasture. The property is located in Fox River Estates and has a Fox River access easement with the property. New furnace in 2020. Built-in Generac generator included. Perfect location with easy access to major highways for commuters and minutes from Ottawa's shopping and restaurants.
Last Agent to Sell the Property
Coldwell Banker Real Estate Group License #475092481 Listed on: 11/13/2020

Home Details
Home Type
- Single Family
Est. Annual Taxes
- $7,219
Year Built
- Built in 2001
Lot Details
- 6.1 Acre Lot
- Mature Trees
- Wooded Lot
- Backs to Trees or Woods
Home Design
- Log Cabin
- Log Siding
- Concrete Perimeter Foundation
Interior Spaces
- 1,771 Sq Ft Home
- 1.5-Story Property
- Beamed Ceilings
- Vaulted Ceiling
- Wood Burning Stove
- Living Room with Fireplace
- Recreation Room
- Workshop
- Laundry in unit
Kitchen
- Range<<rangeHoodToken>>
- <<microwave>>
- Dishwasher
Bedrooms and Bathrooms
- 3 Bedrooms
- 3 Potential Bedrooms
Partially Finished Basement
- Basement Fills Entire Space Under The House
- Recreation or Family Area in Basement
- Finished Basement Bathroom
- Basement Storage
Parking
- 8 Parking Spaces
- Driveway
- Uncovered Parking
- Off-Street Parking
- Parking Included in Price
Outdoor Features
- Tideland Water Rights
- Balcony
- Deck
- Porch
Horse Facilities and Amenities
- Horses Allowed On Property
- Stables
Utilities
- Forced Air Heating and Cooling System
- Heating System Uses Natural Gas
- 200+ Amp Service
- Well
- Private or Community Septic Tank
Additional Features
- Additional Residence on Property
- Pasture
Listing and Financial Details
- Homeowner Tax Exemptions
Ownership History
Purchase Details
Home Financials for this Owner
Home Financials are based on the most recent Mortgage that was taken out on this home.Purchase Details
Similar Homes in Ottawa, IL
Home Values in the Area
Average Home Value in this Area
Purchase History
| Date | Type | Sale Price | Title Company |
|---|---|---|---|
| Warranty Deed | $375,000 | None Available | |
| Interfamily Deed Transfer | -- | None Available |
Mortgage History
| Date | Status | Loan Amount | Loan Type |
|---|---|---|---|
| Previous Owner | $318,750 | New Conventional | |
| Previous Owner | $32,000 | Credit Line Revolving | |
| Previous Owner | $192,000 | New Conventional |
Property History
| Date | Event | Price | Change | Sq Ft Price |
|---|---|---|---|---|
| 06/13/2025 06/13/25 | Price Changed | $499,900 | -2.0% | $282 / Sq Ft |
| 05/13/2025 05/13/25 | For Sale | $510,000 | +36.0% | $288 / Sq Ft |
| 07/29/2021 07/29/21 | Sold | $375,000 | -7.4% | $212 / Sq Ft |
| 06/03/2021 06/03/21 | Pending | -- | -- | -- |
| 11/12/2020 11/12/20 | For Sale | $405,000 | -- | $229 / Sq Ft |
Tax History Compared to Growth
Tax History
| Year | Tax Paid | Tax Assessment Tax Assessment Total Assessment is a certain percentage of the fair market value that is determined by local assessors to be the total taxable value of land and additions on the property. | Land | Improvement |
|---|---|---|---|---|
| 2024 | $8,705 | $148,075 | $17,728 | $130,347 |
| 2023 | $8,212 | $133,364 | $15,957 | $117,407 |
| 2022 | $8,102 | $125,747 | $15,022 | $110,725 |
| 2021 | $7,754 | $118,459 | $14,130 | $104,329 |
| 2020 | $7,405 | $114,096 | $13,585 | $100,511 |
| 2019 | $7,219 | $111,901 | $13,297 | $98,604 |
| 2018 | $6,211 | $109,241 | $12,957 | $96,284 |
| 2017 | $6,600 | $106,647 | $12,628 | $94,019 |
| 2016 | $6,294 | $104,908 | $12,402 | $92,506 |
| 2015 | $6,487 | $102,987 | $11,434 | $91,553 |
| 2012 | -- | $95,120 | $10,529 | $84,591 |
Agents Affiliated with this Home
-
Katherine Garton

Seller's Agent in 2025
Katherine Garton
Kettley & Co. Inc. - Sugar Grove
(630) 533-0587
15 Total Sales
-
George Shanley

Seller's Agent in 2021
George Shanley
Coldwell Banker Real Estate Group
(815) 228-1859
475 Total Sales
-
Marlene Rubenstein

Buyer's Agent in 2021
Marlene Rubenstein
Baird Warner
(847) 565-6666
451 Total Sales
Map
Source: Midwest Real Estate Data (MRED)
MLS Number: 10932663
APN: 15-03-400005
- 3669 E 2075th Rd
- Lot 3607 E 1769 Rd
- 3883 E 2050th Rd
- 3885 E 2050th Rd
- 3618 E 1759th Rd
- 3619 E 1759th Rd
- 3683 E 2619th Rd
- 0 E 22nd Rd
- 2618 N 3689th Rd
- 35.2 acres N 3501st Rd
- 3472 N State Route 23
- 1977 N Rd
- 2642 N 3739th Rd
- 3501 E 27th Rd
- 3916 E 2589th Rd
- 3068 E 1879th Rd
- 2304 Oakwood Ln
- 2985 E 2370th Rd
- 2967 E Hickory
- 2977 E 2370th Rd

