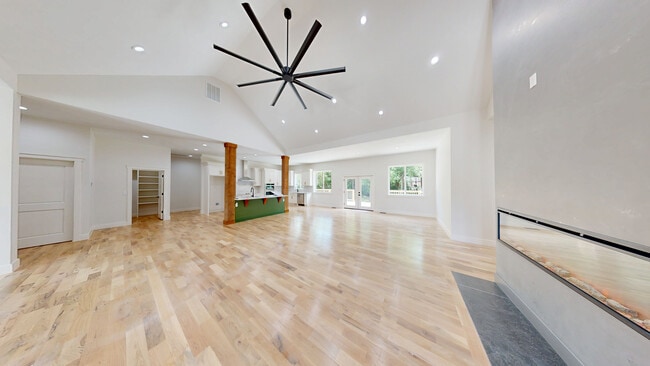Buy this home for as little as 1% down! This home may qualify for a special loan program that covers up to 2% of your down payment (certain restrictions apply/minimum qualifications required). Reach out for more details- this could be the opportunity you've been waiting for! Indulge in the perfect blend of elegance, space, and privacy with this newly completed 4-bedroom, 3.5-bathroom custom home just outside Springfield in the Willard School District. Nestled on 3 peaceful, partially wooded acres, this 3,060 sqft home offers refined living with convenience and natural beauty. Step inside to an open floor plan with vaulted ceilings, oak beams, and locally sourced oak hardwood floors. Their hand-laid texture and natural depth create a rich, inviting ambiance that speaks to artisanal quality and timeless elegance. The custom kitchen features a large center island, walk-in pantry, and premium cabinetry flowing into spacious living and dining areas. Each bedroom has a walk-in closet, and the primary suite offers a spa-like bath with a floating tub, oversized tiled shower, and large closet. The 3-car garage and extended driveway provide generous parking and storage. An unfinished bonus room upstairs adds potential value. Whether a fifth bedroom, home gym, office, or media room, it's untapped equity waiting to be customized. Located at the end of a private road, you're minutes from I-44, Lowe's, Walmart, Starbucks, and the Bill and Payne Stewart Golf Course. Included is a finishing package: deck staining (color chosen by buyer), front patio tile (within budget), and bedroom painting in custom colors. Wallpaper can be added if purchased by the buyer. Street paving may extend to the home, depending on pricing. Builder selects all paints and stains. Work begins after closing and receipt of funds.






