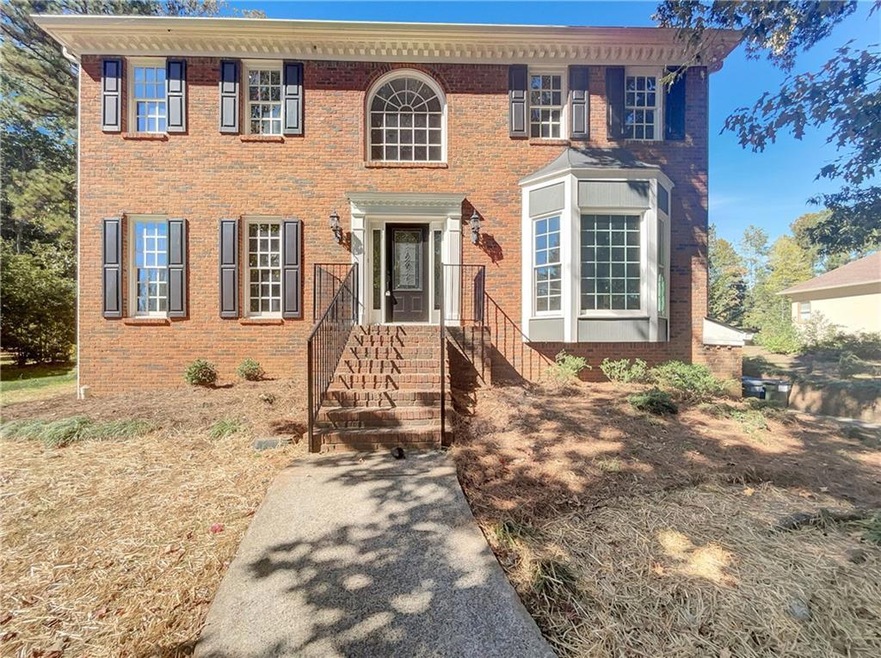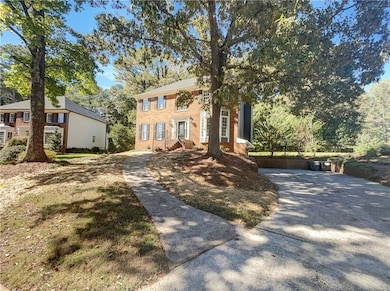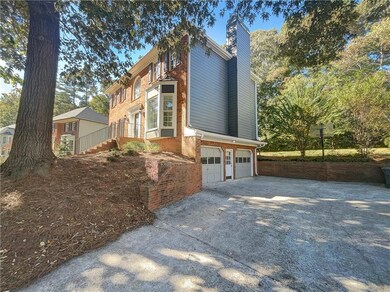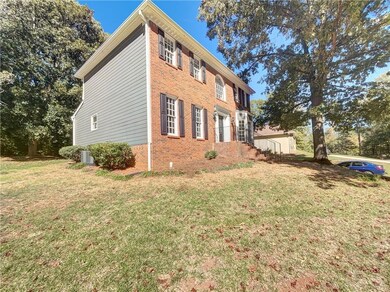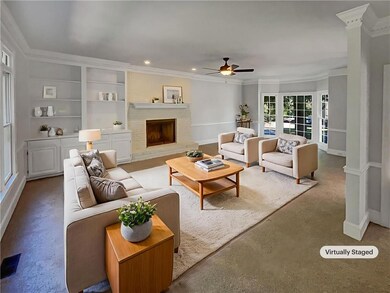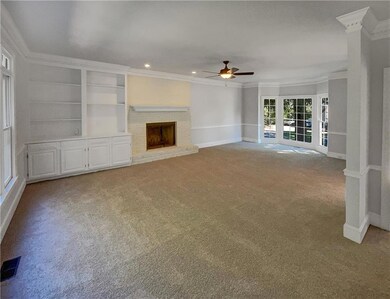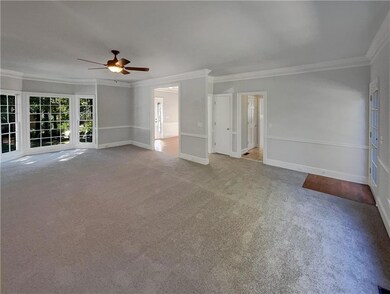3526 W Hampton Dr NW Marietta, GA 30064
West Cobb NeighborhoodEstimated payment $3,134/month
Highlights
- Clubhouse
- Deck
- Traditional Architecture
- Due West Elementary School Rated A
- Private Lot
- Wood Flooring
About This Home
Beautiful 2-Story Home in Sought-After West Cobb Near the Avenues!
This move-in ready home offers a bright, open floor plan featuring a spacious family room with a cozy fireplace—perfect for gatherings. The kitchen is equipped with solid surface countertops, stainless steel appliances, and abundant cabinet space. Upstairs, the primary suite includes a walk-in closet and a private bath with a double vanity, separate shower, and relaxing soaking tub. Generously sized secondary bedrooms provide plenty of space for everyone. Enjoy outdoor living on the deck overlooking the backyard. Additional highlights include a partial finished basement and a two-car garage. Located in a desirable neighborhood with top-rated schools and convenient access to shopping, dining, and parks.
Home Details
Home Type
- Single Family
Est. Annual Taxes
- $4,867
Year Built
- Built in 1988
Lot Details
- 0.68 Acre Lot
- Property fronts a county road
- Private Lot
- Back and Front Yard
HOA Fees
- $61 Monthly HOA Fees
Parking
- 2 Car Attached Garage
- Side Facing Garage
Home Design
- Traditional Architecture
- Shingle Roof
- Composition Roof
- Brick Front
- Concrete Perimeter Foundation
Interior Spaces
- 2,380 Sq Ft Home
- 2-Story Property
- Bookcases
- Tray Ceiling
- Ceiling height of 9 feet on the main level
- Insulated Windows
- Entrance Foyer
- Family Room with Fireplace
- Breakfast Room
- Formal Dining Room
- Game Room
- Pull Down Stairs to Attic
Kitchen
- Electric Range
- Microwave
- Dishwasher
- Solid Surface Countertops
- White Kitchen Cabinets
Flooring
- Wood
- Carpet
- Ceramic Tile
Bedrooms and Bathrooms
- 3 Bedrooms
- Split Bedroom Floorplan
- Walk-In Closet
- Vaulted Bathroom Ceilings
- Dual Vanity Sinks in Primary Bathroom
- Separate Shower in Primary Bathroom
- Soaking Tub
Laundry
- Laundry Room
- 220 Volts In Laundry
Finished Basement
- Partial Basement
- Interior Basement Entry
- Stubbed For A Bathroom
Eco-Friendly Details
- Energy-Efficient Thermostat
Outdoor Features
- Deck
- Rain Gutters
Schools
- Due West Elementary School
- Mcclure Middle School
- Harrison High School
Utilities
- Central Heating and Cooling System
- 110 Volts
- Phone Available
- Cable TV Available
Listing and Financial Details
- Assessor Parcel Number 20029400720
Community Details
Overview
- Heritage Property Mgmt Association, Phone Number (770) 451-8171
- West Hampton Subdivision
Amenities
- Clubhouse
Recreation
- Tennis Courts
- Community Playground
- Community Pool
Map
Home Values in the Area
Average Home Value in this Area
Tax History
| Year | Tax Paid | Tax Assessment Tax Assessment Total Assessment is a certain percentage of the fair market value that is determined by local assessors to be the total taxable value of land and additions on the property. | Land | Improvement |
|---|---|---|---|---|
| 2025 | $4,867 | $161,548 | $44,000 | $117,548 |
| 2024 | $4,871 | $161,548 | $44,000 | $117,548 |
| 2023 | $4,305 | $142,800 | $38,000 | $104,800 |
| 2022 | $4,334 | $142,800 | $38,000 | $104,800 |
| 2021 | $3,651 | $120,284 | $34,000 | $86,284 |
| 2020 | $3,546 | $116,828 | $30,000 | $86,828 |
| 2019 | $2,900 | $95,544 | $30,000 | $65,544 |
| 2018 | $2,900 | $95,544 | $30,000 | $65,544 |
| 2017 | $2,697 | $93,792 | $25,600 | $68,192 |
| 2016 | $2,697 | $93,792 | $25,600 | $68,192 |
| 2015 | $2,350 | $79,764 | $25,600 | $54,164 |
| 2014 | $2,370 | $79,764 | $0 | $0 |
Property History
| Date | Event | Price | List to Sale | Price per Sq Ft |
|---|---|---|---|---|
| 10/30/2025 10/30/25 | Price Changed | $506,000 | -1.7% | $213 / Sq Ft |
| 10/23/2025 10/23/25 | For Sale | $515,000 | -- | $216 / Sq Ft |
Purchase History
| Date | Type | Sale Price | Title Company |
|---|---|---|---|
| Special Warranty Deed | $428,700 | None Listed On Document | |
| Deed | $247,000 | -- | |
| Foreclosure Deed | $205,847 | -- | |
| Quit Claim Deed | -- | -- |
Mortgage History
| Date | Status | Loan Amount | Loan Type |
|---|---|---|---|
| Previous Owner | $197,600 | New Conventional | |
| Previous Owner | $172,000 | New Conventional |
Source: First Multiple Listing Service (FMLS)
MLS Number: 7670413
APN: 20-0294-0-072-0
- 3308 Equestrian Trail NW
- 3392 Bridle Run Trail NW
- 3290 Custer Lake Dr NW
- 3570 Morishop Cove NW
- 3141 Burnt Hickory Rd NW
- 3430 Hickory View Dr NW
- 592 Cupelo Dr NW
- 3494 Due West Rd NW
- 120 Westwood Dr NW
- 701 Elk Cove Ct NW
- 3462 Due West Rd NW
- 100 Whisperwood Ln NW
- 3215 Battle Field Way NW
- 3910 Lisas Dr NW
- 926 Kinghorn Dr NW Unit 1
- 3074 Dover Ln NW
- 3172 Bob Cox Rd NW
- 3024 Bob Cox Rd NW
- 3027 Bristlewood Ln NW
- 1120 Bagwell Dr NW
- 3067 Old Dallas Rd SW
- 1179 Justice Dr NW
- 124 Mayes Farm Rd NW
- 4123 Chanticleer Dr NW
- 4100 Chanticleer Dr NW
- 1728 Victoria Way NW
- 155 Rock Garden Terrace N W
- 612 Sutton Way SW
- 612 Sutton Way SW
- 812 Andora Way SW
- 1958 Lola Ln SW
- 4415 Windchime Way NW
- 179 Mount Calvary Rd NW
- 179 Mt Calvary Rd
- 2103 Chatou Place NW
