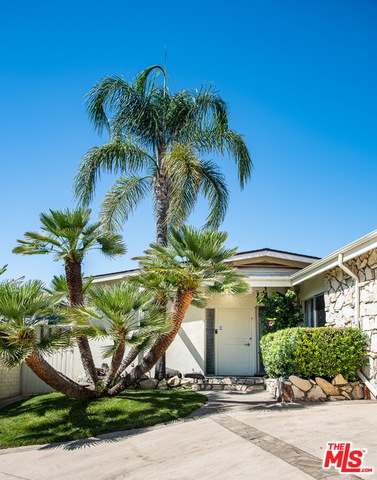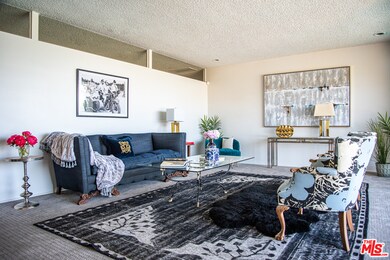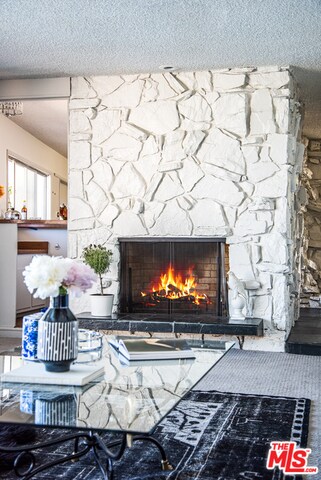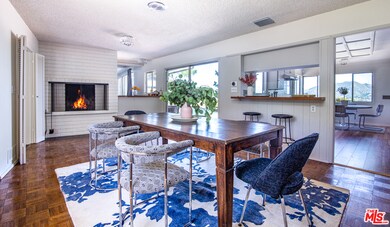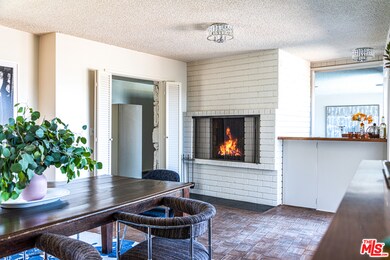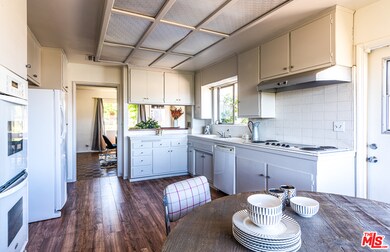
3526 Wrightwood Ct Studio City, CA 91604
Highlights
- Heated In Ground Pool
- City Lights View
- Midcentury Modern Architecture
- Rio Vista Elementary Rated A-
- 17,812 Sq Ft lot
- Wood Flooring
About This Home
As of August 2020Nestled in the most prestigious cul de sac, the veritable "Jewel in the Crown" of Studio City, Wrightwood Court. A rare opportunity to acquire an authentic mid century exceptional view home that can be re-imagined with awe-inspiring Valley, hillside & mountain views. Set at the end of a quiet cul-de-sac, mid century lines open to a thoughtfully executed floor plan, which easily lends itself to entertaining, as walls of glass allow for dazzling views from most of the home's major rooms. An eat-in chef's kitchen with easy access to the pool deck & patio w/barbecue is perfect for entertaining, whilst laundry + powder room add convenience. Five bedrooms + 4 baths, including a master suite overlooking the pool deck & views, are perfect for a Hollywood Hills home. Spark your fuse of imagination & create a highly personalized home in a much sought after location!
Home Details
Home Type
- Single Family
Est. Annual Taxes
- $26,031
Year Built
- Built in 1959
Lot Details
- 0.41 Acre Lot
- Property is zoned LARE15
Parking
- 2 Car Direct Access Garage
Property Views
- City Lights
- Mountain
Home Design
- Midcentury Modern Architecture
Interior Spaces
- 2,719 Sq Ft Home
- 1-Story Property
- Gas Fireplace
- Living Room with Fireplace
- Dining Room
- Oven or Range
Flooring
- Wood
- Carpet
- Tile
Bedrooms and Bathrooms
- 5 Bedrooms
- 4 Full Bathrooms
Laundry
- Laundry Room
- Dryer
- Washer
Pool
- Heated In Ground Pool
Utilities
- Central Heating and Cooling System
- Sewer in Street
Community Details
- No Home Owners Association
Listing and Financial Details
- Assessor Parcel Number 2380-010-007
Ownership History
Purchase Details
Home Financials for this Owner
Home Financials are based on the most recent Mortgage that was taken out on this home.Purchase Details
Home Financials for this Owner
Home Financials are based on the most recent Mortgage that was taken out on this home.Purchase Details
Home Financials for this Owner
Home Financials are based on the most recent Mortgage that was taken out on this home.Purchase Details
Home Financials for this Owner
Home Financials are based on the most recent Mortgage that was taken out on this home.Purchase Details
Home Financials for this Owner
Home Financials are based on the most recent Mortgage that was taken out on this home.Purchase Details
Purchase Details
Similar Homes in the area
Home Values in the Area
Average Home Value in this Area
Purchase History
| Date | Type | Sale Price | Title Company |
|---|---|---|---|
| Interfamily Deed Transfer | -- | First American Title Company | |
| Interfamily Deed Transfer | -- | First American Title Company | |
| Grant Deed | $2,000,000 | First Amer Ttl Co Glendale | |
| Interfamily Deed Transfer | -- | Fidelity National Title Sher | |
| Grant Deed | $2,150,000 | Fidelity National Title Comp | |
| Interfamily Deed Transfer | -- | None Available | |
| Interfamily Deed Transfer | -- | None Available | |
| Interfamily Deed Transfer | -- | -- |
Mortgage History
| Date | Status | Loan Amount | Loan Type |
|---|---|---|---|
| Open | $750,000 | New Conventional | |
| Previous Owner | $1,288,000 | Future Advance Clause Open End Mortgage |
Property History
| Date | Event | Price | Change | Sq Ft Price |
|---|---|---|---|---|
| 08/09/2024 08/09/24 | Rented | $25,000 | 0.0% | -- |
| 07/24/2024 07/24/24 | For Rent | $25,000 | 0.0% | -- |
| 08/07/2020 08/07/20 | Sold | $2,000,000 | -8.9% | $736 / Sq Ft |
| 07/22/2020 07/22/20 | Pending | -- | -- | -- |
| 05/20/2020 05/20/20 | For Sale | $2,195,000 | -- | $807 / Sq Ft |
Tax History Compared to Growth
Tax History
| Year | Tax Paid | Tax Assessment Tax Assessment Total Assessment is a certain percentage of the fair market value that is determined by local assessors to be the total taxable value of land and additions on the property. | Land | Improvement |
|---|---|---|---|---|
| 2024 | $26,031 | $2,122,414 | $1,613,354 | $509,060 |
| 2023 | $25,525 | $2,080,799 | $1,581,720 | $499,079 |
| 2022 | $24,364 | $2,040,000 | $1,550,706 | $489,294 |
| 2021 | $24,152 | $2,000,000 | $1,520,300 | $479,700 |
| 2020 | $26,895 | $2,193,000 | $1,479,816 | $713,184 |
| 2019 | $25,823 | $2,150,000 | $1,450,800 | $699,200 |
| 2018 | $2,718 | $199,481 | $70,218 | $129,263 |
| 2016 | $2,538 | $191,738 | $67,493 | $124,245 |
| 2015 | $2,504 | $188,859 | $66,480 | $122,379 |
| 2014 | $2,524 | $185,160 | $65,178 | $119,982 |
Agents Affiliated with this Home
-
Cindy Lorimer
C
Seller's Agent in 2024
Cindy Lorimer
PLG Estates
(310) 788-0700
14 in this area
94 Total Sales
-
Peter Lorimer

Seller Co-Listing Agent in 2024
Peter Lorimer
PLG Estates
(310) 666-7386
35 in this area
171 Total Sales
-
Kevin Lenik

Buyer's Agent in 2024
Kevin Lenik
Keller Williams North Valley
(424) 324-8964
3 Total Sales
-
Steven Walker

Buyer's Agent in 2020
Steven Walker
Coldwell Banker Realty
(818) 788-5400
6 in this area
18 Total Sales
Map
Source: The MLS
MLS Number: 20-580794
APN: 2380-010-007
- 10940 Terryview Dr
- 3540 Willowcrest Ave
- 10868 Willowcrest Place
- 3620 Wrightwood Dr
- 3684 Willowcrest Ave
- 3200 Wrightwood Dr
- 3929 Fredonia Dr
- 3744 Vineland Ave
- 7831 Mulholland Dr
- 3733 Willowcrest Ave
- 3754 Fredonia Dr
- 3935 Kentucky Dr
- 3907 Fredonia Dr
- 7803 Torreyson Dr
- 7840 Torreyson Dr
- 3880 Fredonia Dr Unit D
- 11258 Laurie Dr
- 3575 Multiview Dr
- 3657 1/2 Regal Place Unit 3657 1/2
- 3651 Regal Place Unit 506
