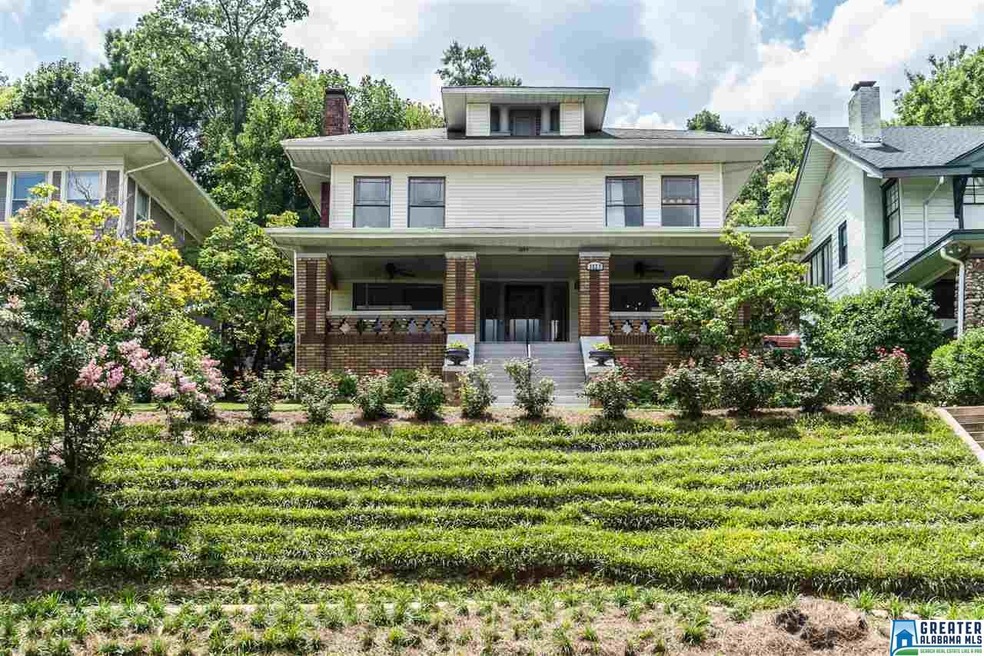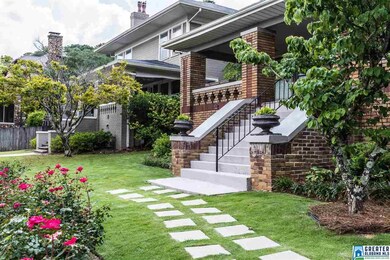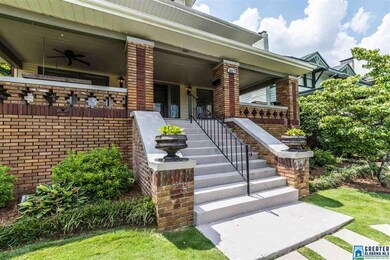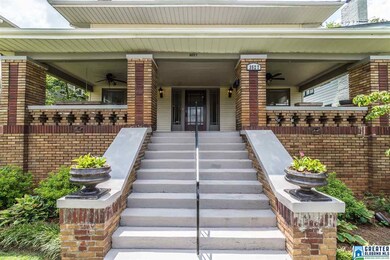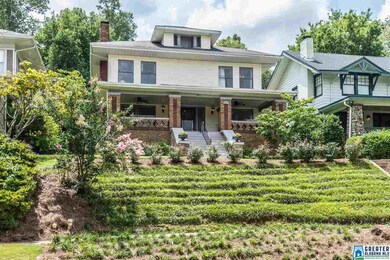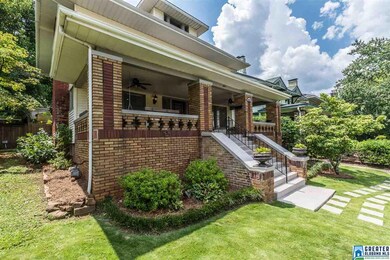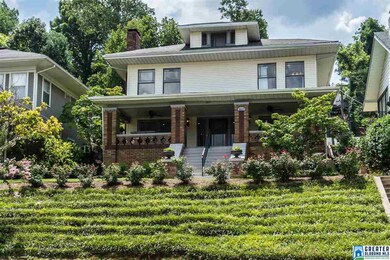
3527 Cliff Rd S Birmingham, AL 35205
Highland Park NeighborhoodHighlights
- City View
- Double Shower
- Attic
- Fireplace in Bedroom
- Marble Flooring
- Butcher Block Countertops
About This Home
As of May 2021COMPLETELY RENOVATED, this Forest Park home sits on the most perfect location of Cliff Road. In 2017 & the first part of 2018, the seller renovated the Bathrooms, added a NEW ROOF, NEW LIGHTING, NEW ELECTRICAL, NEW HVAC & NEW WATER HEATER. New paint on the interior and exterior and refinished hardwood floors. A wide front porch runs the entire width of the home & has refinished hardwood flooring & great views! The main level has a Living Room, Dining Room, Den & new Kitchen, all with large windows. Big Bonus is a new powder room sits on the main level! The kitchen boasts crisp white cabinetry w/ granite, subway tile backsplash, stainless steel appliances & an island with a gas cook-top, butcher-block countertops & bar seating for four. Second level has 3 bedrooms, 2 baths, full-size laundry closet. The Master Suite has a fabulous view, 2 large closets & the Bath is all Marble with separate tub & Shower. Backyard with 2 CAR ParkPad with alley access, brick patio & lawn areas.
Home Details
Home Type
- Single Family
Est. Annual Taxes
- $2,052
Year Built
- Built in 1915
Lot Details
- 6,534 Sq Ft Lot
- Fenced Yard
Home Design
- Four Sided Brick Exterior Elevation
Interior Spaces
- 2-Story Property
- Crown Molding
- Smooth Ceilings
- Recessed Lighting
- Wood Burning Fireplace
- Brick Fireplace
- Fireplace Features Masonry
- Living Room with Fireplace
- 2 Fireplaces
- Dining Room
- Den
- Utility Room Floor Drain
- City Views
- Pull Down Stairs to Attic
- Home Security System
Kitchen
- <<convectionOvenToken>>
- Gas Cooktop
- <<builtInMicrowave>>
- Freezer
- Dishwasher
- Stainless Steel Appliances
- Butcher Block Countertops
- Disposal
Flooring
- Wood
- Marble
Bedrooms and Bathrooms
- 3 Bedrooms
- Fireplace in Bedroom
- Primary Bedroom Upstairs
- Walk-In Closet
- Split Vanities
- Double Shower
- Separate Shower
- Linen Closet In Bathroom
Laundry
- Laundry Room
- Laundry on upper level
- Washer and Electric Dryer Hookup
Unfinished Basement
- Basement Fills Entire Space Under The House
- Natural lighting in basement
Parking
- Detached Garage
- 2 Carport Spaces
- Driveway
- On-Street Parking
- Off-Street Parking
Outdoor Features
- Patio
- Outdoor Grill
Utilities
- Central Heating and Cooling System
- Gas Water Heater
Community Details
- Community Barbecue Grill
Listing and Financial Details
- Assessor Parcel Number 23-00-32-3-005-004.000
Ownership History
Purchase Details
Home Financials for this Owner
Home Financials are based on the most recent Mortgage that was taken out on this home.Purchase Details
Home Financials for this Owner
Home Financials are based on the most recent Mortgage that was taken out on this home.Similar Homes in Birmingham, AL
Home Values in the Area
Average Home Value in this Area
Purchase History
| Date | Type | Sale Price | Title Company |
|---|---|---|---|
| Warranty Deed | $565,000 | -- | |
| Warranty Deed | $472,000 | -- |
Mortgage History
| Date | Status | Loan Amount | Loan Type |
|---|---|---|---|
| Open | $452,000 | New Conventional | |
| Previous Owner | $382,500 | New Conventional | |
| Previous Owner | $377,600 | New Conventional | |
| Previous Owner | $50,000 | Commercial | |
| Previous Owner | $200,000 | Commercial | |
| Previous Owner | $160,000 | Credit Line Revolving |
Property History
| Date | Event | Price | Change | Sq Ft Price |
|---|---|---|---|---|
| 05/06/2021 05/06/21 | Sold | $565,000 | +5.6% | $252 / Sq Ft |
| 04/05/2021 04/05/21 | For Sale | $535,000 | +13.3% | $239 / Sq Ft |
| 11/01/2018 11/01/18 | Sold | $472,000 | -1.6% | $211 / Sq Ft |
| 09/11/2018 09/11/18 | Price Changed | $479,900 | -6.8% | $214 / Sq Ft |
| 08/10/2018 08/10/18 | For Sale | $515,000 | -- | $230 / Sq Ft |
Tax History Compared to Growth
Tax History
| Year | Tax Paid | Tax Assessment Tax Assessment Total Assessment is a certain percentage of the fair market value that is determined by local assessors to be the total taxable value of land and additions on the property. | Land | Improvement |
|---|---|---|---|---|
| 2024 | $4,299 | $66,600 | -- | -- |
| 2022 | $4,025 | $56,490 | $29,500 | $26,990 |
| 2021 | $3,643 | $51,230 | $29,500 | $21,730 |
| 2020 | $3,566 | $50,180 | $29,500 | $20,680 |
| 2019 | $3,307 | $46,600 | $0 | $0 |
| 2018 | $2,073 | $29,580 | $0 | $0 |
| 2017 | $2,053 | $29,300 | $0 | $0 |
| 2016 | $2,005 | $28,640 | $0 | $0 |
| 2015 | $2,005 | $28,640 | $0 | $0 |
| 2014 | $1,703 | $26,000 | $0 | $0 |
| 2013 | $1,703 | $26,000 | $0 | $0 |
Agents Affiliated with this Home
-
Camille Berry

Seller's Agent in 2021
Camille Berry
RealtySouth
(205) 541-8256
2 in this area
27 Total Sales
-
Frances Knox

Buyer's Agent in 2021
Frances Knox
Keller Williams Homewood
(205) 936-8062
1 in this area
87 Total Sales
-
Buffy Allen

Seller's Agent in 2018
Buffy Allen
Ray & Poynor Properties
(205) 223-5537
2 in this area
76 Total Sales
-
Kelli Sale
K
Buyer's Agent in 2018
Kelli Sale
LAH Sotheby's International Realty Crestline
(205) 515-6257
23 Total Sales
Map
Source: Greater Alabama MLS
MLS Number: 825557
APN: 23-00-32-3-005-004.000
- 3525 Cliff Rd S
- 3809 12th Ct S Unit F3
- 3809 12th Ct S Unit F4
- 3809 12th Ct S Unit B3
- 3443 Cliff Rd S
- 3417 Altamont Rd Unit 33
- 3546 Lenox Rd Unit 1 lot
- 3415 Altamont Rd S Unit 34
- 4137 Crescent Rd
- 1260 33rd St S
- 1016 42nd St S Unit A
- 3516 Country Club Rd
- 3350 Altamont Rd S Unit E3
- 3350 Altamont Rd S Unit B6
- 3803 Glenwood Ave
- 1305 31st St S Unit 202
- 3613 Montclair Rd
- 1325 31st St S Unit D
- 1329 31st St S Unit C
- 917 38th St S
