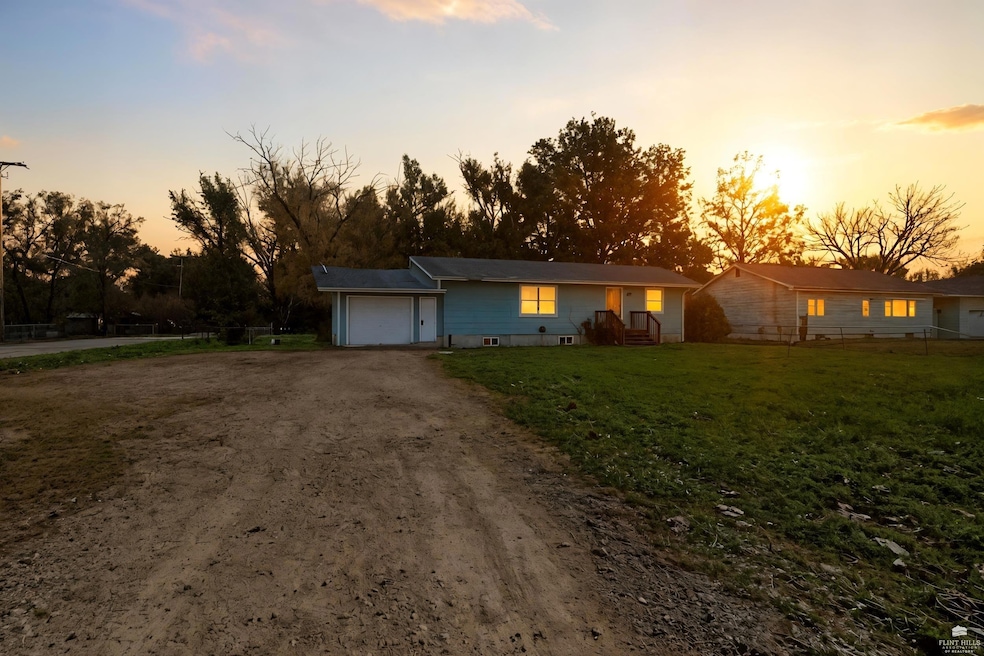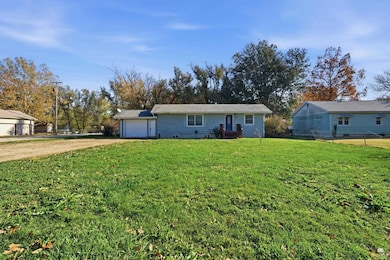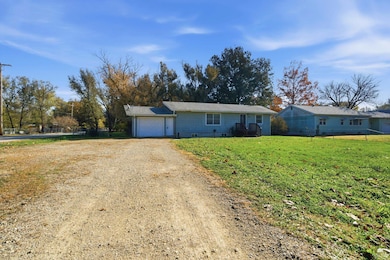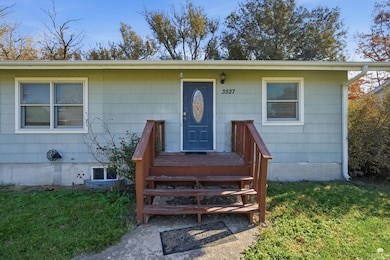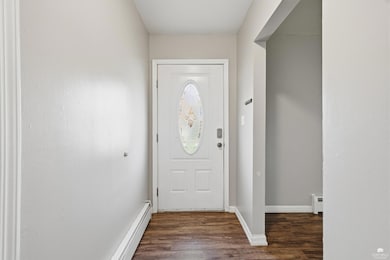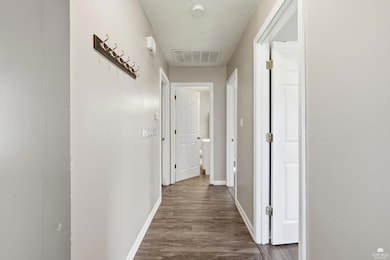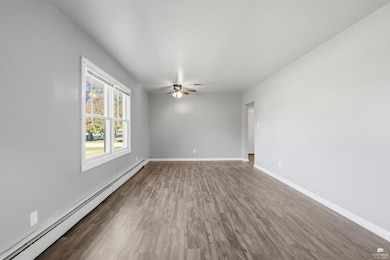3527 Dempsey Rd Manhattan, KS 66502
Estimated payment $1,092/month
3
Beds
2
Baths
1,584
Sq Ft
$117
Price per Sq Ft
Highlights
- Ranch Style House
- No HOA
- Living Room
- Manhattan High School Rated A
- Patio
- Laundry Room
About This Home
Located on the edge of town on a half-acre fenced lot is this gem! Check out this updated 3BR/2BA ranch with modern amenities, finished basement and great potential for owner occupant or investor!
Listing Agent
Rockhill Real Estate Group License #SP00223775 Listed on: 11/16/2025
Home Details
Home Type
- Single Family
Est. Annual Taxes
- $1,375
Year Built
- Built in 1950
Lot Details
- 0.47 Acre Lot
- Chain Link Fence
Parking
- 1 Car Garage
Home Design
- Ranch Style House
- Asbestos
Interior Spaces
- 1,584 Sq Ft Home
- Ceiling Fan
- Family Room
- Living Room
- Dining Room
- Laundry Room
Flooring
- Carpet
- Vinyl
Bedrooms and Bathrooms
- 3 Bedrooms | 2 Main Level Bedrooms
- 2 Full Bathrooms
Partially Finished Basement
- 1 Bathroom in Basement
- 1 Bedroom in Basement
- Crawl Space
Outdoor Features
- Patio
Utilities
- Central Air
- Baseboard Heating
Community Details
- No Home Owners Association
Map
Create a Home Valuation Report for This Property
The Home Valuation Report is an in-depth analysis detailing your home's value as well as a comparison with similar homes in the area
Home Values in the Area
Average Home Value in this Area
Tax History
| Year | Tax Paid | Tax Assessment Tax Assessment Total Assessment is a certain percentage of the fair market value that is determined by local assessors to be the total taxable value of land and additions on the property. | Land | Improvement |
|---|---|---|---|---|
| 2025 | $1,299 | $15,240 | $3,044 | $12,196 |
| 2024 | $13 | $14,584 | $2,543 | $12,041 |
| 2023 | $1,394 | $14,375 | $2,543 | $11,832 |
| 2022 | $1,453 | $15,724 | $2,171 | $13,553 |
| 2021 | $1,453 | $14,559 | $2,114 | $12,445 |
| 2020 | $1,453 | $14,472 | $2,768 | $11,704 |
| 2019 | $1,501 | $14,738 | $2,550 | $12,188 |
| 2018 | $1,457 | $14,723 | $2,550 | $12,173 |
| 2017 | $1,380 | $14,239 | $2,550 | $11,689 |
| 2016 | $1,341 | $14,100 | $2,107 | $11,993 |
| 2015 | -- | $13,743 | $766 | $12,977 |
| 2014 | -- | $13,743 | $766 | $12,977 |
Source: Public Records
Property History
| Date | Event | Price | List to Sale | Price per Sq Ft |
|---|---|---|---|---|
| 11/21/2025 11/21/25 | Pending | -- | -- | -- |
| 11/16/2025 11/16/25 | For Sale | $185,000 | -- | $117 / Sq Ft |
Source: Flint Hills Association of REALTORS®
Purchase History
| Date | Type | Sale Price | Title Company |
|---|---|---|---|
| Warranty Deed | $203,224 | None Listed On Document | |
| Warranty Deed | -- | None Listed On Document |
Source: Public Records
Mortgage History
| Date | Status | Loan Amount | Loan Type |
|---|---|---|---|
| Closed | $152,800 | Construction |
Source: Public Records
Source: Flint Hills Association of REALTORS®
MLS Number: FHR20253069
APN: 312-10-0-40-02-004.00-0
Nearby Homes
- 4031 Bald Eagle Dr
- 8739 Eagles Landing Dr
- 4116 Eagle Valley Dr
- 6100 Tumbleweed Terrace
- 0000 Tuttle Creek Blvd
- 4098 Tyler Ct
- 4105 Tyler Ct
- 9074 Tonya Terrace
- 4319 Aspen Dr
- 4314 Aspen Dr
- 8900 Butterfly Ln
- Matthew Plan at Nelson Ridge
- Madeline Plan at Nelson Ridge
- Mateo Plan at Nelson Ridge
- Sutton Plan at Nelson Ridge
- Porter Plan at Nelson Ridge
- Lennon Plan at Nelson Ridge
- Karlyn Plan at Nelson Ridge
- Louis Plan at Nelson Ridge
- Bianca Plan at Nelson Ridge
