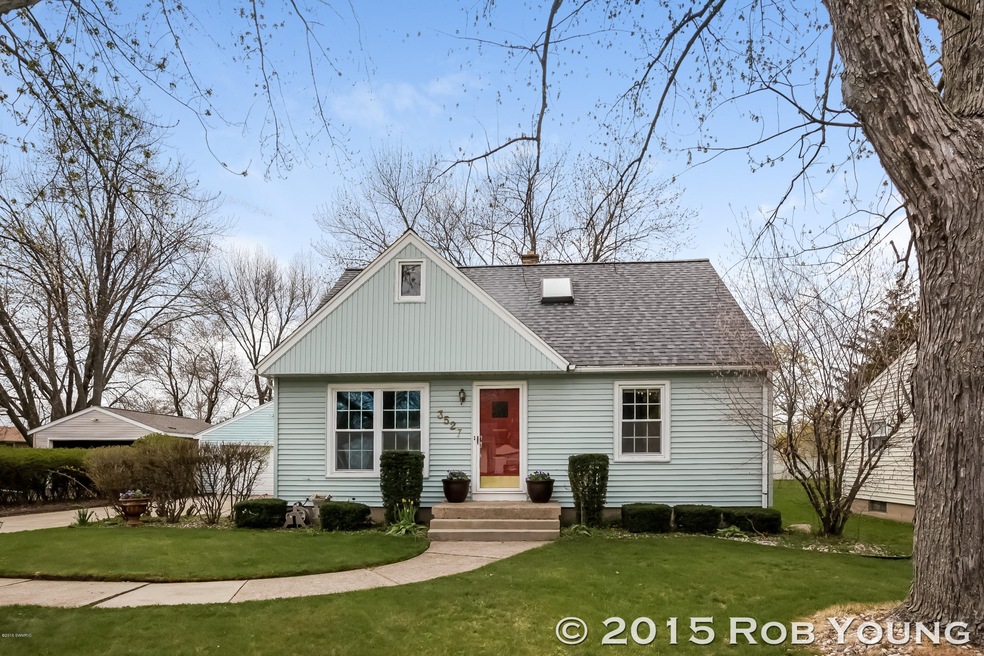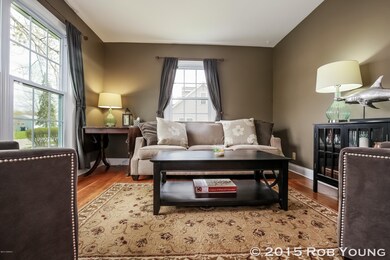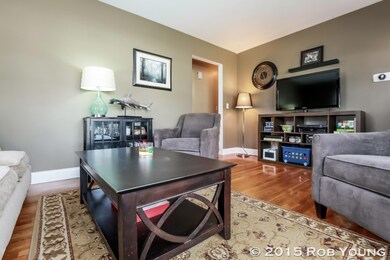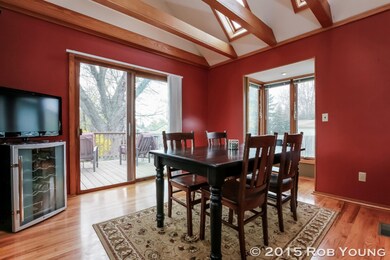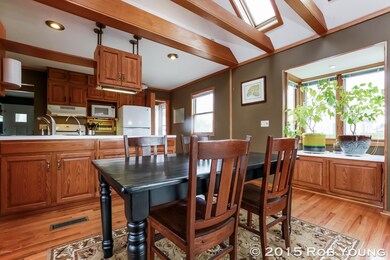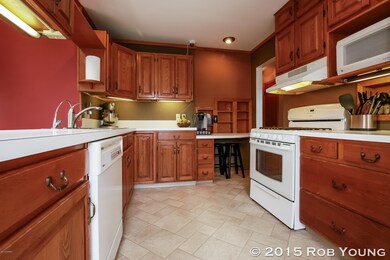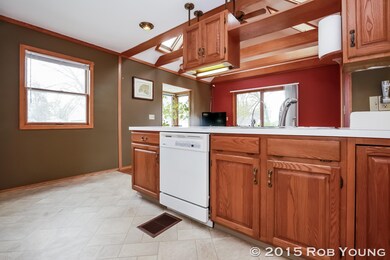
3527 Hickory Ave SE Grand Rapids, MI 49508
Ken-O-Sha Park NeighborhoodHighlights
- Deck
- Wood Flooring
- Eat-In Kitchen
- Traditional Architecture
- 2 Car Detached Garage
- Garden Windows
About This Home
As of July 2022A hidden gem awaits! This home mixes classic with contemporary in a flawless combination. Beautiful hardwood floors, natural woodwork, cathedral ceiling, gorgeous skylights and bay windows are just a few of the surprises that wait inside. Front entry leads into the large formal living room. Kitchen is open to the gorgeous dining area with an abundance of natural light and sliders to the expansive deck and back yard. The main floor has a full bath and 2 bedrooms. Upstairs you will find a master bedroom, full bath and nursery or office area. Lower level features a family room, office, storage area, and laundry. Large fenced in yard and 2 stall garage. Brand new roof and mostly updated windows! This home won't last long!
Last Agent to Sell the Property
Robert Young
Midwest Properties ERA Powered (Kenmoor) Listed on: 04/30/2015
Last Buyer's Agent
Michelle Vermeulen
Keller Williams GR East License #6501367274
Home Details
Home Type
- Single Family
Est. Annual Taxes
- $1,320
Year Built
- Built in 1953
Lot Details
- 0.27 Acre Lot
- Lot Dimensions are 75x155
- Back Yard Fenced
Parking
- 2 Car Detached Garage
- Garage Door Opener
Home Design
- Traditional Architecture
- Vinyl Siding
Interior Spaces
- 1,743 Sq Ft Home
- 2-Story Property
- Built-In Desk
- Ceiling Fan
- Garden Windows
- Living Room
- Dining Area
- Wood Flooring
- Basement Fills Entire Space Under The House
Kitchen
- Eat-In Kitchen
- Range
- Dishwasher
Bedrooms and Bathrooms
- 3 Bedrooms | 2 Main Level Bedrooms
Outdoor Features
- Deck
Utilities
- Forced Air Heating and Cooling System
- Heating System Uses Natural Gas
Ownership History
Purchase Details
Home Financials for this Owner
Home Financials are based on the most recent Mortgage that was taken out on this home.Purchase Details
Home Financials for this Owner
Home Financials are based on the most recent Mortgage that was taken out on this home.Purchase Details
Home Financials for this Owner
Home Financials are based on the most recent Mortgage that was taken out on this home.Purchase Details
Purchase Details
Purchase Details
Similar Homes in Grand Rapids, MI
Home Values in the Area
Average Home Value in this Area
Purchase History
| Date | Type | Sale Price | Title Company |
|---|---|---|---|
| Warranty Deed | $285,000 | Sun Title | |
| Warranty Deed | $138,100 | None Available | |
| Warranty Deed | $94,400 | None Available | |
| Warranty Deed | $106,000 | -- | |
| Warranty Deed | $88,000 | -- | |
| Warranty Deed | $73,000 | -- |
Mortgage History
| Date | Status | Loan Amount | Loan Type |
|---|---|---|---|
| Open | $279,837 | FHA | |
| Previous Owner | $131,195 | New Conventional | |
| Previous Owner | $92,690 | FHA | |
| Previous Owner | $62,000 | Unknown | |
| Previous Owner | $65,300 | Unknown |
Property History
| Date | Event | Price | Change | Sq Ft Price |
|---|---|---|---|---|
| 07/26/2022 07/26/22 | Sold | $285,000 | -1.7% | $154 / Sq Ft |
| 06/28/2022 06/28/22 | Pending | -- | -- | -- |
| 06/23/2022 06/23/22 | For Sale | $289,900 | +109.9% | $156 / Sq Ft |
| 06/04/2015 06/04/15 | Sold | $138,100 | +8.0% | $79 / Sq Ft |
| 05/03/2015 05/03/15 | Pending | -- | -- | -- |
| 04/30/2015 04/30/15 | For Sale | $127,900 | -- | $73 / Sq Ft |
Tax History Compared to Growth
Tax History
| Year | Tax Paid | Tax Assessment Tax Assessment Total Assessment is a certain percentage of the fair market value that is determined by local assessors to be the total taxable value of land and additions on the property. | Land | Improvement |
|---|---|---|---|---|
| 2025 | $3,003 | $114,000 | $0 | $0 |
| 2024 | $3,003 | $103,500 | $0 | $0 |
| 2023 | $3,226 | $90,200 | $0 | $0 |
| 2022 | $1,827 | $79,400 | $0 | $0 |
| 2021 | $1,787 | $74,000 | $0 | $0 |
| 2020 | $1,708 | $66,000 | $0 | $0 |
| 2019 | $1,789 | $61,000 | $0 | $0 |
| 2018 | $1,728 | $57,300 | $0 | $0 |
| 2017 | $1,682 | $48,200 | $0 | $0 |
| 2016 | $1,702 | $43,300 | $0 | $0 |
| 2015 | $1,357 | $43,300 | $0 | $0 |
| 2013 | -- | $39,900 | $0 | $0 |
Agents Affiliated with this Home
-
Larissa Frody
L
Seller's Agent in 2022
Larissa Frody
City2Shore Real Estate (GR)
(616) 662-9664
1 in this area
25 Total Sales
-
M
Buyer's Agent in 2022
Mitchell DeVries
Coldwell Banker Schmidt Realtors
-
R
Seller's Agent in 2015
Robert Young
Midwest Properties ERA Powered (Kenmoor)
-
M
Buyer's Agent in 2015
Michelle Vermeulen
Keller Williams GR East
Map
Source: Southwestern Michigan Association of REALTORS®
MLS Number: 15020567
APN: 41-18-17-452-023
- 1370 36th St SE
- 3435 Newcastle Dr SE
- 1426 Lancashire Dr SE
- 1525 Van Auken St SE
- 1462 32nd St SE
- 1563 Amberly Dr SE
- 3060 Bonita Dr SE
- 1556 Belmar Dr SE
- 3241 Marshall Ave SE
- 2951 Vineland Ave SE
- 3024 Juneberry Ave SE
- 1830 Weymouth Dr SE
- 2925 Dawes Ave SE
- 2060 N Cross Creek Ct SE
- 2744 Brooklyn Ave SE
- 4330 Stuart Ave SE
- 3144 Maple Villa Dr SE
- 2905 Woodside Ave SE
- 576 Van Allen St SE
- 3850 Kentridge Dr SE
