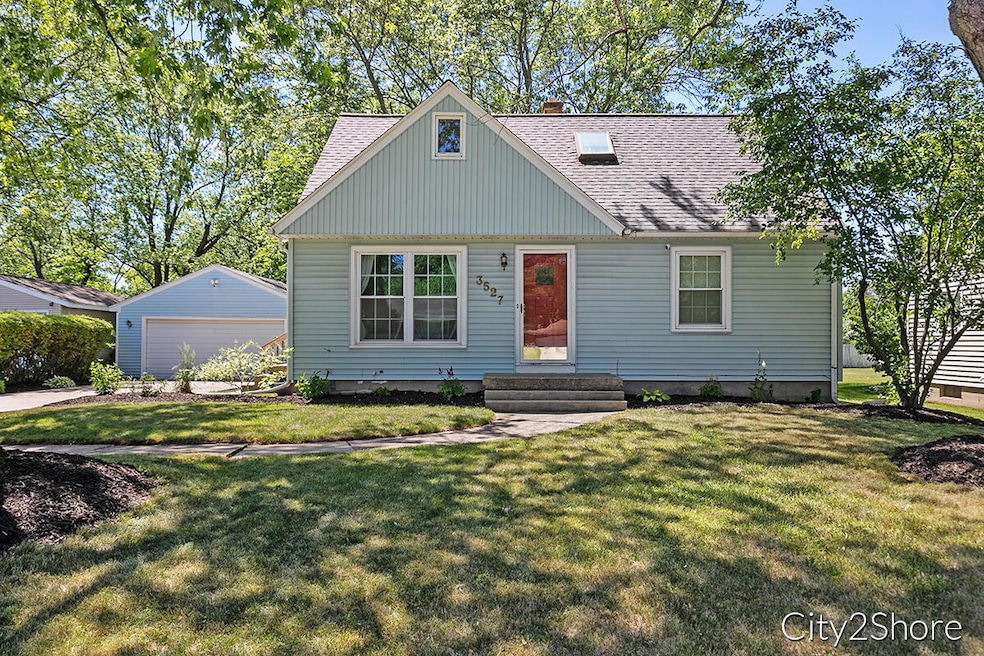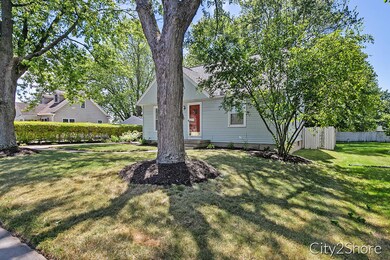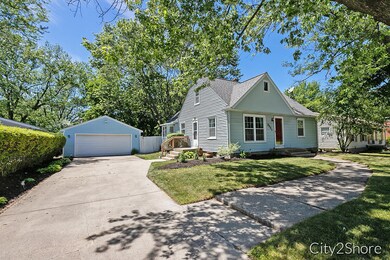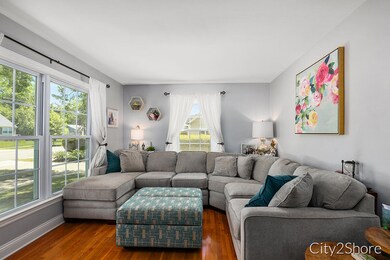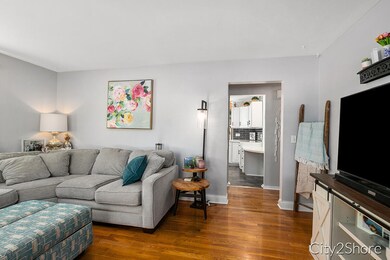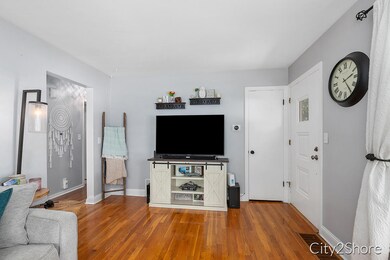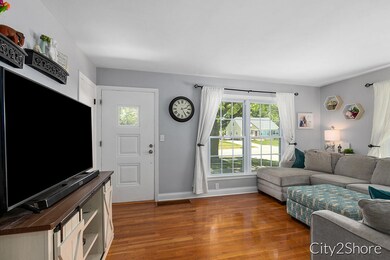
3527 Hickory Ave SE Grand Rapids, MI 49508
Ken-O-Sha Park NeighborhoodHighlights
- Cape Cod Architecture
- Wood Flooring
- Skylights
- Deck
- 2 Car Detached Garage
- Eat-In Kitchen
About This Home
As of July 2022If you're looking for a move-in ready, newly-remodeled home from top to bottom, look no further! Welcome to 3527 Hickory Ave SE, nestled in a quaint neighborhood just blocks away from beautiful Ken-O-sha Park in Grand Rapids. As you walk through the dining room and completely re-done kitchen, natural light flows freely through the skylight and bay windows across vaulted ceilings and all new appliances. Main floor features a full bathroom and original hardwood flooring in the living area and bedrooms. Spacious master bedroom upstairs with skylight windows that bring in lots of sunlight, full master bath, walk-in closet and built-in cabinets that provide plenty of extra room for storage. On the lower level, you'll find another living area and bonus room, currently used by the sellers as an an at-home gym. Outside, the backyard is a great place for summer entertaining, with a private, fully-fenced yard perfect for barbecues. You will love being centrally located with quick access to US131, and plenty of options for dining and shopping nearby. Beautiful Ken-o-sha park is a short walk from your front door, offering paved trails, picnic areas, and basketball/baseball fields.
Last Agent to Sell the Property
City2Shore Real Estate (GR) License #6502393052 Listed on: 06/23/2022
Last Buyer's Agent
Mitchell DeVries
Coldwell Banker Schmidt Realtors License #6501423377
Home Details
Home Type
- Single Family
Est. Annual Taxes
- $1,787
Year Built
- Built in 1953
Lot Details
- 0.27 Acre Lot
- Lot Dimensions are 75 x 155
- Shrub
- Level Lot
- Back Yard Fenced
Parking
- 2 Car Detached Garage
- Garage Door Opener
Home Design
- Cape Cod Architecture
- Composition Roof
- Vinyl Siding
Interior Spaces
- 1,854 Sq Ft Home
- 2-Story Property
- Ceiling Fan
- Skylights
- Replacement Windows
- Insulated Windows
- Window Treatments
- Bay Window
- Garden Windows
- Window Screens
- Basement Fills Entire Space Under The House
Kitchen
- Eat-In Kitchen
- Range
- Microwave
- Dishwasher
- Snack Bar or Counter
Flooring
- Wood
- Laminate
Bedrooms and Bathrooms
- 3 Bedrooms | 2 Main Level Bedrooms
Laundry
- Laundry on main level
- Dryer
- Washer
Outdoor Features
- Deck
Utilities
- Forced Air Heating and Cooling System
- Heating System Uses Natural Gas
- Natural Gas Water Heater
- High Speed Internet
- Phone Available
- Cable TV Available
Ownership History
Purchase Details
Home Financials for this Owner
Home Financials are based on the most recent Mortgage that was taken out on this home.Purchase Details
Home Financials for this Owner
Home Financials are based on the most recent Mortgage that was taken out on this home.Purchase Details
Home Financials for this Owner
Home Financials are based on the most recent Mortgage that was taken out on this home.Purchase Details
Purchase Details
Purchase Details
Similar Homes in Grand Rapids, MI
Home Values in the Area
Average Home Value in this Area
Purchase History
| Date | Type | Sale Price | Title Company |
|---|---|---|---|
| Warranty Deed | $285,000 | Sun Title | |
| Warranty Deed | $138,100 | None Available | |
| Warranty Deed | $94,400 | None Available | |
| Warranty Deed | $106,000 | -- | |
| Warranty Deed | $88,000 | -- | |
| Warranty Deed | $73,000 | -- |
Mortgage History
| Date | Status | Loan Amount | Loan Type |
|---|---|---|---|
| Open | $279,837 | FHA | |
| Previous Owner | $131,195 | New Conventional | |
| Previous Owner | $92,690 | FHA | |
| Previous Owner | $62,000 | Unknown | |
| Previous Owner | $65,300 | Unknown |
Property History
| Date | Event | Price | Change | Sq Ft Price |
|---|---|---|---|---|
| 07/26/2022 07/26/22 | Sold | $285,000 | -1.7% | $154 / Sq Ft |
| 06/28/2022 06/28/22 | Pending | -- | -- | -- |
| 06/23/2022 06/23/22 | For Sale | $289,900 | +109.9% | $156 / Sq Ft |
| 06/04/2015 06/04/15 | Sold | $138,100 | +8.0% | $79 / Sq Ft |
| 05/03/2015 05/03/15 | Pending | -- | -- | -- |
| 04/30/2015 04/30/15 | For Sale | $127,900 | -- | $73 / Sq Ft |
Tax History Compared to Growth
Tax History
| Year | Tax Paid | Tax Assessment Tax Assessment Total Assessment is a certain percentage of the fair market value that is determined by local assessors to be the total taxable value of land and additions on the property. | Land | Improvement |
|---|---|---|---|---|
| 2025 | $3,003 | $114,000 | $0 | $0 |
| 2024 | $3,003 | $103,500 | $0 | $0 |
| 2023 | $3,226 | $90,200 | $0 | $0 |
| 2022 | $1,827 | $79,400 | $0 | $0 |
| 2021 | $1,787 | $74,000 | $0 | $0 |
| 2020 | $1,708 | $66,000 | $0 | $0 |
| 2019 | $1,789 | $61,000 | $0 | $0 |
| 2018 | $1,728 | $57,300 | $0 | $0 |
| 2017 | $1,682 | $48,200 | $0 | $0 |
| 2016 | $1,702 | $43,300 | $0 | $0 |
| 2015 | $1,357 | $43,300 | $0 | $0 |
| 2013 | -- | $39,900 | $0 | $0 |
Agents Affiliated with this Home
-
Larissa Frody
L
Seller's Agent in 2022
Larissa Frody
City2Shore Real Estate (GR)
(616) 662-9664
1 in this area
26 Total Sales
-
M
Buyer's Agent in 2022
Mitchell DeVries
Coldwell Banker Schmidt Realtors
-
R
Seller's Agent in 2015
Robert Young
Midwest Properties ERA Powered (Kenmoor)
-
M
Buyer's Agent in 2015
Michelle Vermeulen
Keller Williams GR East
Map
Source: Southwestern Michigan Association of REALTORS®
MLS Number: 22025705
APN: 41-18-17-452-023
- 1370 36th St SE
- 3435 Newcastle Dr SE
- 1426 Lancashire Dr SE
- 1525 Van Auken St SE
- 1462 32nd St SE
- 1563 Amberly Dr SE
- 3060 Bonita Dr SE
- 1556 Belmar Dr SE
- 3241 Marshall Ave SE
- 2951 Vineland Ave SE
- 3024 Juneberry Ave SE
- 1830 Weymouth Dr SE
- 2925 Dawes Ave SE
- 2060 N Cross Creek Ct SE
- 2744 Brooklyn Ave SE
- 4330 Stuart Ave SE
- 3144 Maple Villa Dr SE
- 2905 Woodside Ave SE
- 576 Van Allen St SE
- 3850 Kentridge Dr SE
