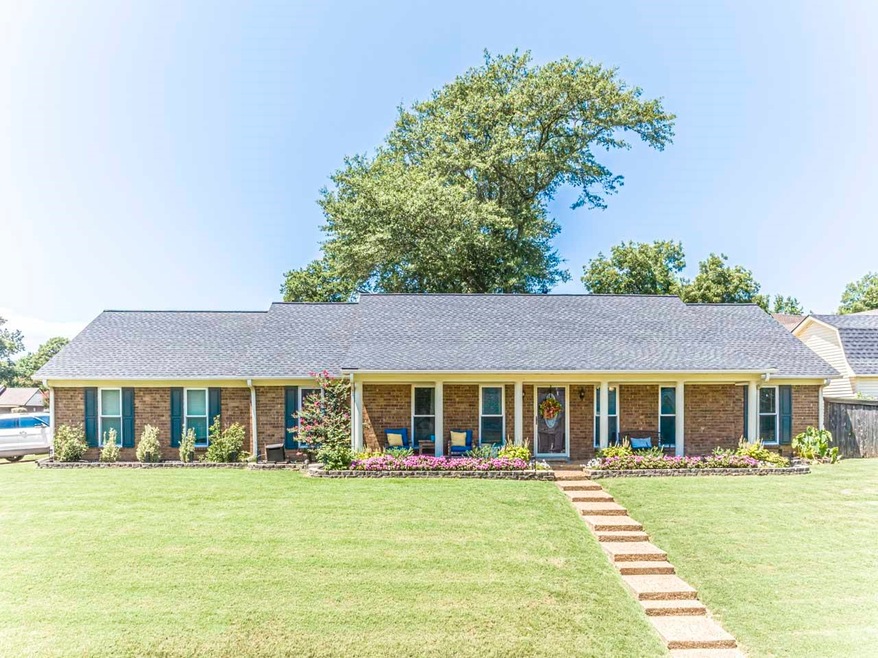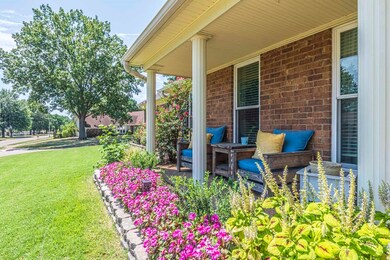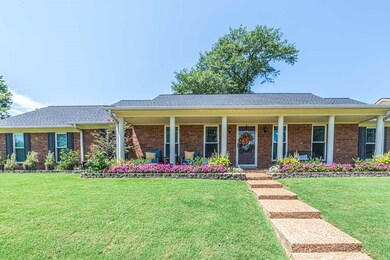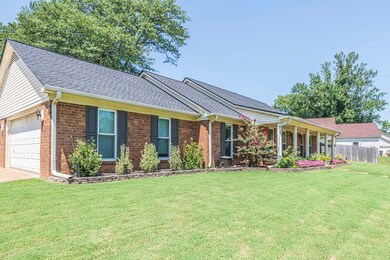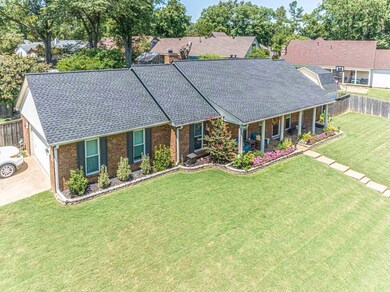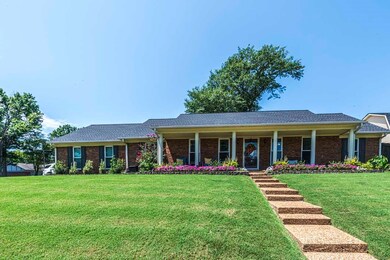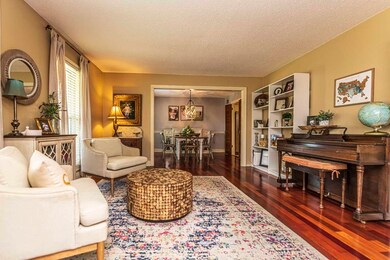
3527 Josee Ln Memphis, TN 38135
Highlights
- Updated Kitchen
- Vaulted Ceiling
- Wood Flooring
- Altruria Elementary School Rated A-
- Traditional Architecture
- Separate Formal Living Room
About This Home
As of November 2024Beautiful Brazilian Hardwood floors in Formal Living Room/DiningRoom/Family Room!! Corner Lot! Wood Fence! Granite kitchen counter tops. Subway tile back splash! Breakfast Area! Formal living room, & Dining Room, prefect to entertain guest! Den, W/ Fireplace! 3 Bedrooms, 2 full baths. Oasis back yard, with covered patio!! New Timberwood Weather wood Shingle roof, less than 1.5 years old! Walk in storage room in the garage. Sq ft approx 1935.
Last Agent to Sell the Property
2 Rivers Realty, LLC License #310015 Listed on: 08/17/2024
Home Details
Home Type
- Single Family
Est. Annual Taxes
- $1,656
Year Built
- Built in 1980
Lot Details
- 0.32 Acre Lot
- Lot Dimensions are 90x127
- Wood Fence
- Landscaped
- Corner Lot
- Few Trees
Home Design
- Traditional Architecture
- Slab Foundation
- Composition Shingle Roof
Interior Spaces
- 1,800-1,999 Sq Ft Home
- 1,935 Sq Ft Home
- 1-Story Property
- Vaulted Ceiling
- Ceiling Fan
- Entrance Foyer
- Separate Formal Living Room
- Breakfast Room
- Dining Room
- Den with Fireplace
- Attic Access Panel
- Fire and Smoke Detector
Kitchen
- Updated Kitchen
- Eat-In Kitchen
- Oven or Range
- Cooktop
- Microwave
- Dishwasher
- Disposal
Flooring
- Wood
- Partially Carpeted
- Tile
Bedrooms and Bathrooms
- 3 Main Level Bedrooms
- Walk-In Closet
- 2 Full Bathrooms
Laundry
- Laundry Room
- Washer and Dryer Hookup
Parking
- 2 Car Attached Garage
- Side Facing Garage
- Driveway
Outdoor Features
- Covered patio or porch
Utilities
- Central Heating and Cooling System
- Heating System Uses Gas
- 220 Volts
- Gas Water Heater
Community Details
- Bartlett Estates East Sec D2 Subdivision
Listing and Financial Details
- Assessor Parcel Number B0157S G00068
Ownership History
Purchase Details
Home Financials for this Owner
Home Financials are based on the most recent Mortgage that was taken out on this home.Purchase Details
Home Financials for this Owner
Home Financials are based on the most recent Mortgage that was taken out on this home.Similar Homes in the area
Home Values in the Area
Average Home Value in this Area
Purchase History
| Date | Type | Sale Price | Title Company |
|---|---|---|---|
| Warranty Deed | $292,500 | None Listed On Document | |
| Warranty Deed | $292,500 | None Listed On Document | |
| Warranty Deed | $162,000 | River Bluff Title Llc |
Mortgage History
| Date | Status | Loan Amount | Loan Type |
|---|---|---|---|
| Open | $263,250 | New Conventional | |
| Closed | $263,250 | New Conventional | |
| Previous Owner | $155,700 | New Conventional | |
| Previous Owner | $159,065 | FHA | |
| Previous Owner | $65,000 | Credit Line Revolving | |
| Previous Owner | $65,000 | Credit Line Revolving |
Property History
| Date | Event | Price | Change | Sq Ft Price |
|---|---|---|---|---|
| 11/27/2024 11/27/24 | Sold | $292,500 | -2.5% | $163 / Sq Ft |
| 11/11/2024 11/11/24 | Pending | -- | -- | -- |
| 10/28/2024 10/28/24 | Price Changed | $300,000 | -5.6% | $167 / Sq Ft |
| 09/23/2024 09/23/24 | For Sale | $317,900 | 0.0% | $177 / Sq Ft |
| 09/05/2024 09/05/24 | Pending | -- | -- | -- |
| 09/01/2024 09/01/24 | Price Changed | $317,900 | -2.2% | $177 / Sq Ft |
| 08/20/2024 08/20/24 | Price Changed | $324,999 | -1.5% | $181 / Sq Ft |
| 08/20/2024 08/20/24 | Price Changed | $329,999 | -5.7% | $183 / Sq Ft |
| 08/17/2024 08/17/24 | For Sale | $349,900 | -- | $194 / Sq Ft |
Tax History Compared to Growth
Tax History
| Year | Tax Paid | Tax Assessment Tax Assessment Total Assessment is a certain percentage of the fair market value that is determined by local assessors to be the total taxable value of land and additions on the property. | Land | Improvement |
|---|---|---|---|---|
| 2025 | $1,656 | $69,750 | $14,500 | $55,250 |
| 2024 | $1,656 | $48,850 | $9,625 | $39,225 |
| 2023 | $2,501 | $48,850 | $9,625 | $39,225 |
| 2022 | $2,501 | $48,850 | $9,625 | $39,225 |
| 2021 | $2,540 | $48,850 | $9,625 | $39,225 |
| 2020 | $2,187 | $37,200 | $8,250 | $28,950 |
| 2019 | $2,187 | $37,200 | $8,250 | $28,950 |
| 2018 | $2,187 | $37,200 | $8,250 | $28,950 |
| 2017 | $1,529 | $37,200 | $8,250 | $28,950 |
| 2016 | $1,428 | $32,675 | $0 | $0 |
| 2014 | $1,428 | $32,675 | $0 | $0 |
Agents Affiliated with this Home
-
Hattie Davidson Brawley

Seller's Agent in 2024
Hattie Davidson Brawley
2 Rivers Realty, LLC
(901) 828-6517
7 in this area
188 Total Sales
-
Landon Twisdale

Buyer's Agent in 2024
Landon Twisdale
Weichert, REALTORS-BenchMark
(901) 389-8952
4 in this area
69 Total Sales
Map
Source: Memphis Area Association of REALTORS®
MLS Number: 10179416
APN: B0-157S-G0-0068
- 3646 Gailyn Dr
- 3605 Burkehill Dr
- 6038 Ainsworth St
- 3781 Adina Dr
- 6337 Eastbrier Dr
- 6376 Memphis Arlington Rd
- 6364 Eastbrier Dr
- 3788 Shallowhill Dr
- 6353 Yale Rd
- 6262 Barwick Dr
- 3239 Venson Dr
- 3765 Thistle Ridge Ln
- 6436 Eastbrier Dr
- 6345 Grassy Point Cove
- 6352 Barwick Dr
- 6307 Thistle Point
- 6516 Stone Lake Dr
- 3292 Sycamore View Rd
- 6353 Thistle Point
- 3240 Teaberry Ln
