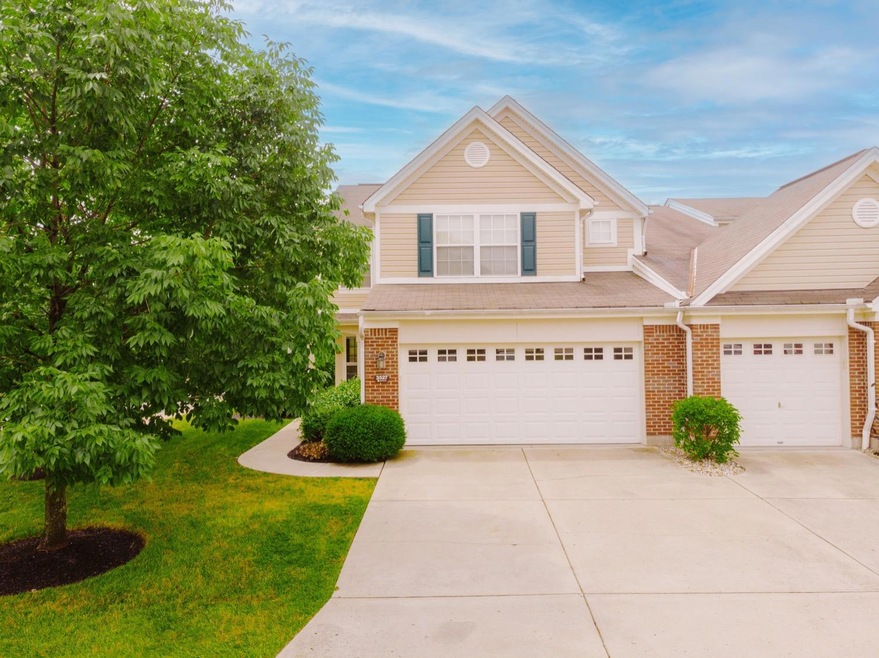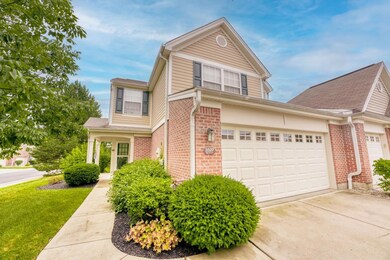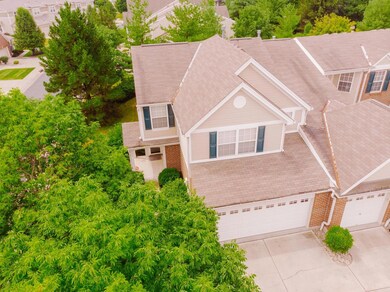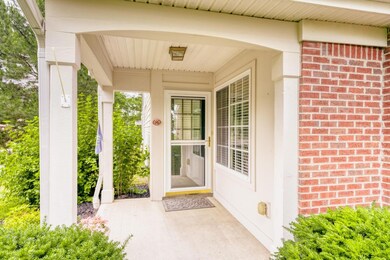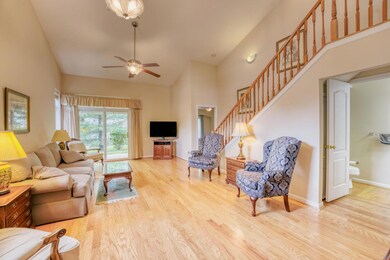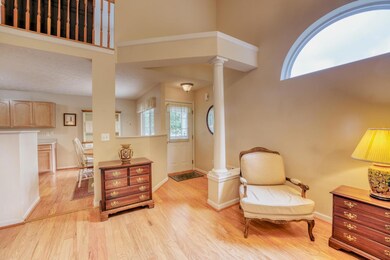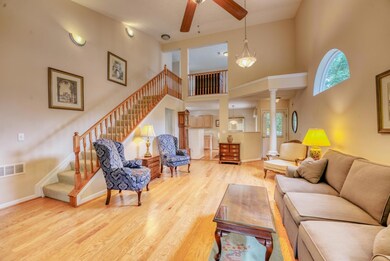
$385,000
- 2 Beds
- 2 Baths
- 3421 Twenty Mile Way
- Unit 3421
- Loveland, OH
Zero steps to this single-level 2-bedroom ranch condo. This bright and open floor plan features cathedral ceilings, a cozy fireplace, and a stunning vaulted four-seasons sunroomperfect for relaxing with a book or morning coffee. The updated kitchen includes white cabinetry, soft-close drawers, and hidden pull-outs. Thoughtfully designed for accessibility throughout, this home offers a seamless
Susan Cree Keller Williams Advisors
