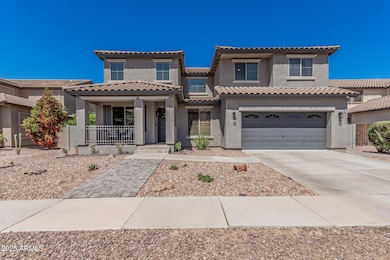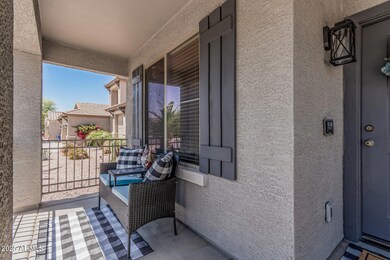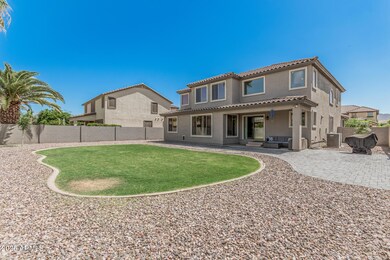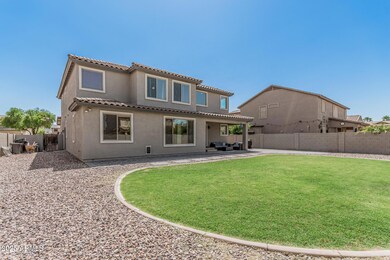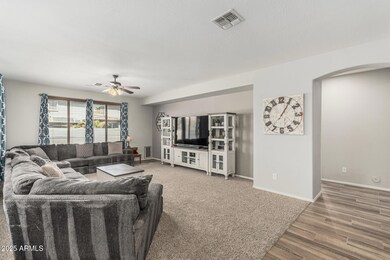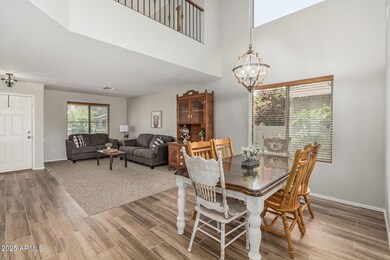
3528 E Tonto Dr Gilbert, AZ 85298
South Gilbert NeighborhoodHighlights
- Mountain View
- Vaulted Ceiling
- Granite Countertops
- Dr. Gary and Annette Auxier Elementary School Rated A
- Wood Flooring
- Covered patio or porch
About This Home
As of July 2025ANOTHER $10,000 PRICE REDUCTION & SELLER IS WILLING TO OFFER BUYER 3% CONCESSIONS TOWARDS A FULL PRICE OFFER! Welcome to this spacious and beautifully updated home in Marbella Vineyards, located in South Gilbert and within the highly rated Chandler Unified School District. This well-designed floor plan features 4 large bedrooms, 3 full bathrooms, a versatile loft, private den, formal dining room, and a 2.5-car garage—offering generous space for living, working, and entertaining.
Downstairs includes one full bedroom and bathroom, ideal for guests or multi-generational living. You'll also find new flooring, fresh interior paint, and plenty of natural light. The kitchen features granite countertops, stainless steel appliances, and ample cabinetry. Upstairs offers three additional bedroomsall with walk-in closetsand a large loft with new flooring. The home is finished with ceiling fans throughout and custom wood blinds for added comfort and style.
Step outside to the upgraded backyard with pavers and new low-maintenance landscaping. Marbella Vineyards offers walking paths, basketball courts, playgrounds, and greenbelts. The home is just minutes from Gilbert Regional Park with its fishing lake, splash pads, amphitheater, pickleball courts, and more.
All of this with a low HOA fee, making it the perfect blend of space, location, and value.
Last Agent to Sell the Property
Realty ONE Group License #SA660844000 Listed on: 04/04/2025
Home Details
Home Type
- Single Family
Est. Annual Taxes
- $2,184
Year Built
- Built in 2005
Lot Details
- 8,598 Sq Ft Lot
- Desert faces the back of the property
- Block Wall Fence
HOA Fees
- $105 Monthly HOA Fees
Parking
- 3 Car Direct Access Garage
- 2 Open Parking Spaces
- Garage Door Opener
Home Design
- Wood Frame Construction
- Tile Roof
- Stucco
Interior Spaces
- 3,081 Sq Ft Home
- 2-Story Property
- Vaulted Ceiling
- Ceiling Fan
- Double Pane Windows
- Mountain Views
- Washer and Dryer Hookup
Kitchen
- Eat-In Kitchen
- Built-In Microwave
- Kitchen Island
- Granite Countertops
Flooring
- Wood
- Carpet
- Tile
- Vinyl
Bedrooms and Bathrooms
- 4 Bedrooms
- Primary Bathroom is a Full Bathroom
- 3 Bathrooms
- Dual Vanity Sinks in Primary Bathroom
- Bathtub With Separate Shower Stall
Outdoor Features
- Covered patio or porch
Schools
- Dr. Gary And Annette Auxier Elementary School
- Willie & Coy Payne Jr. High Middle School
- Dr. Camille Casteel High School
Utilities
- Central Air
- Heating Available
- High Speed Internet
- Cable TV Available
Listing and Financial Details
- Tax Lot 287
- Assessor Parcel Number 313-07-668
Community Details
Overview
- Association fees include ground maintenance
- Heywood Mgmt Association, Phone Number (480) 820-1519
- Built by RICHMOND AMERICAN HOMES
- Marbella Vineyards Phase 1 Subdivision, Padura Floorplan
Recreation
- Community Playground
- Bike Trail
Ownership History
Purchase Details
Home Financials for this Owner
Home Financials are based on the most recent Mortgage that was taken out on this home.Purchase Details
Purchase Details
Home Financials for this Owner
Home Financials are based on the most recent Mortgage that was taken out on this home.Purchase Details
Home Financials for this Owner
Home Financials are based on the most recent Mortgage that was taken out on this home.Purchase Details
Purchase Details
Home Financials for this Owner
Home Financials are based on the most recent Mortgage that was taken out on this home.Similar Homes in Gilbert, AZ
Home Values in the Area
Average Home Value in this Area
Purchase History
| Date | Type | Sale Price | Title Company |
|---|---|---|---|
| Warranty Deed | $335,000 | First American Title Insuran | |
| Quit Claim Deed | -- | None Available | |
| Interfamily Deed Transfer | -- | First American Title Ins Co | |
| Special Warranty Deed | $293,500 | First American Title Ins Co | |
| Trustee Deed | $381,833 | None Available | |
| Special Warranty Deed | $458,608 | Fidelity National Title |
Mortgage History
| Date | Status | Loan Amount | Loan Type |
|---|---|---|---|
| Open | $80,000 | New Conventional | |
| Open | $264,000 | New Conventional | |
| Closed | $268,000 | New Conventional | |
| Previous Owner | $234,800 | New Conventional | |
| Previous Owner | $366,886 | New Conventional | |
| Previous Owner | $91,721 | Stand Alone Second |
Property History
| Date | Event | Price | Change | Sq Ft Price |
|---|---|---|---|---|
| 07/28/2025 07/28/25 | Sold | $605,000 | -1.6% | $196 / Sq Ft |
| 06/30/2025 06/30/25 | Pending | -- | -- | -- |
| 06/16/2025 06/16/25 | Price Changed | $614,999 | -1.6% | $200 / Sq Ft |
| 06/02/2025 06/02/25 | Price Changed | $624,999 | 0.0% | $203 / Sq Ft |
| 05/08/2025 05/08/25 | Price Changed | $625,000 | -1.6% | $203 / Sq Ft |
| 05/02/2025 05/02/25 | Price Changed | $635,000 | -0.8% | $206 / Sq Ft |
| 04/25/2025 04/25/25 | Price Changed | $640,000 | -0.8% | $208 / Sq Ft |
| 04/16/2025 04/16/25 | Price Changed | $645,000 | -0.8% | $209 / Sq Ft |
| 04/04/2025 04/04/25 | For Sale | $650,000 | +94.0% | $211 / Sq Ft |
| 02/23/2018 02/23/18 | Sold | $335,000 | -4.3% | $109 / Sq Ft |
| 12/15/2017 12/15/17 | Price Changed | $349,900 | -2.5% | $114 / Sq Ft |
| 10/29/2017 10/29/17 | Price Changed | $358,900 | -1.6% | $116 / Sq Ft |
| 09/06/2017 09/06/17 | Price Changed | $364,900 | -1.1% | $118 / Sq Ft |
| 08/09/2017 08/09/17 | For Sale | $369,000 | 0.0% | $120 / Sq Ft |
| 03/29/2013 03/29/13 | Rented | $1,495 | 0.0% | -- |
| 03/28/2013 03/28/13 | Under Contract | -- | -- | -- |
| 03/21/2013 03/21/13 | For Rent | $1,495 | -- | -- |
Tax History Compared to Growth
Tax History
| Year | Tax Paid | Tax Assessment Tax Assessment Total Assessment is a certain percentage of the fair market value that is determined by local assessors to be the total taxable value of land and additions on the property. | Land | Improvement |
|---|---|---|---|---|
| 2025 | $2,184 | $31,325 | -- | -- |
| 2024 | $2,415 | $29,833 | -- | -- |
| 2023 | $2,415 | $45,680 | $9,130 | $36,550 |
| 2022 | $2,322 | $34,610 | $6,920 | $27,690 |
| 2021 | $2,428 | $31,630 | $6,320 | $25,310 |
| 2020 | $2,409 | $29,850 | $5,970 | $23,880 |
| 2019 | $2,322 | $27,330 | $5,460 | $21,870 |
| 2018 | $2,249 | $26,480 | $5,290 | $21,190 |
| 2017 | $2,513 | $25,560 | $5,110 | $20,450 |
| 2016 | $2,435 | $24,260 | $4,850 | $19,410 |
| 2015 | $2,331 | $23,070 | $4,610 | $18,460 |
Agents Affiliated with this Home
-
Catherine Darby

Seller's Agent in 2025
Catherine Darby
Realty One Group
(480) 828-3498
7 in this area
107 Total Sales
-
John Barile

Buyer's Agent in 2025
John Barile
HomeSmart
(602) 214-4283
1 in this area
115 Total Sales
-
William Lewis

Seller's Agent in 2018
William Lewis
Williams Luxury Homes
(602) 920-6297
107 Total Sales
-
Majo Mansour

Seller Co-Listing Agent in 2018
Majo Mansour
Williams Luxury Homes
(602) 349-5483
38 Total Sales
-
K
Buyer's Agent in 2018
Kristin Schwartz
Metro Realty Professionals
-
Jason Harrell

Seller's Agent in 2013
Jason Harrell
AZ Pro Realty
(480) 518-4282
5 Total Sales
Map
Source: Arizona Regional Multiple Listing Service (ARMLS)
MLS Number: 6846623
APN: 313-07-668
- 3570 E Coconino Way
- 3535 E Aris Dr
- 3410 E Aris Dr
- 3338 E Coconino Dr
- 3535 E Crescent Way
- 3365 E Aris Dr
- 000 E Creosote Ln
- 22406 S 173rd Way
- 3551 E Mead Dr
- 3394 E Tiffany Ct
- 3950 E Penedes Dr
- 18156 E Tiffany Dr
- 18164 E Tiffany Dr
- 18165 E Tiffany Dr
- 18148 E Tiffany Dr
- 3247 E Creosote Ln
- 3269 E Ironside Ln
- 3260 E Mead Dr
- 6251 S Moccasin Trail
- 3284 E Powell Ct

