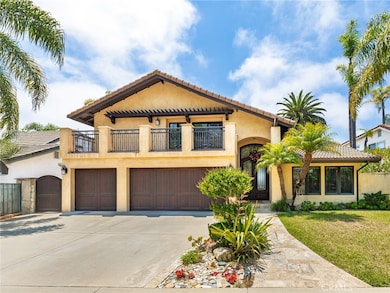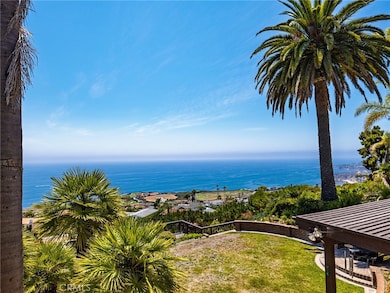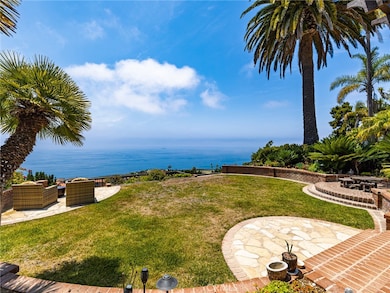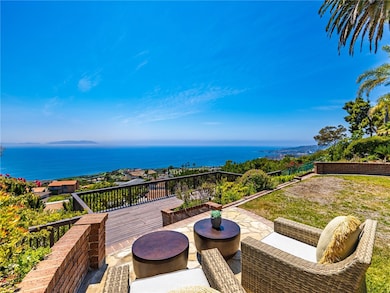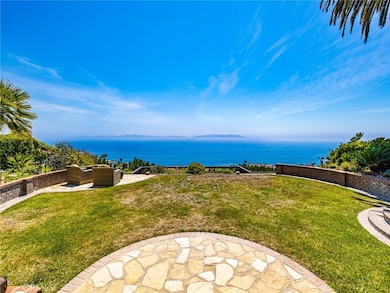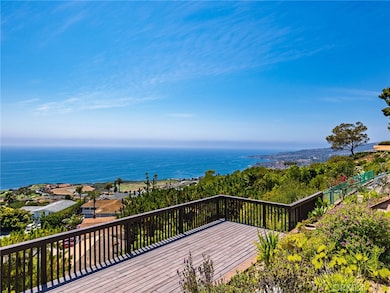3528 Hightide Dr Rancho Palos Verdes, CA 90275
Estimated payment $15,507/month
Highlights
- White Water Ocean Views
- Updated Kitchen
- Wood Flooring
- Mira Catalina Elementary School Rated A+
- Vaulted Ceiling
- No HOA
About This Home
Welcome to this exquisite residence residing in Palos Verdes with sublime Pacific Ocean views touched by outstanding Peninsulas. Double-door entrance swings open to massively vaulted ceilings that welcome you to a vibrant front foyer with large seating. The house rises up to a formal dining area that glides into the gourmet kitchen that is enveloped with views. Thermador appliances complement the incased wood refrigerator and vent systems that completely blend with the surrounding cabinetry. The desirable wood accents continue into the flooring that lead to custom Pella doors that exhibit one of the best views the county of angels offers. Breathe taking picturesque oceanic views that completely encompass our little island, Mira Catalina. The yard is hugged by smooth stucco, Palos Verdes stone, custom BBQ, finished planters, and continued space for roaming in the grassy knoll, all while basking in the blue hues. The terrain transcends towards a wonderful deck, that finishes this experience. Jetting out off of the cliff and into the surrounding hillside is something to remember, being one of the only homes with this asset. Capturing pleasant up-drafts of atmospheric wind, world renown golf courses, Terranea resorts, immaculate Peninsulas, and cascading ocean air. 3-car garage. Sought-after award winning Palos Verdes Peninsula school systems are all welcomed to be enjoyed.
Listing Agent
Jared Yutronich
Estate Properties Brokerage Phone: 310-480-7776 License #01869224 Listed on: 08/04/2025
Home Details
Home Type
- Single Family
Est. Annual Taxes
- $28,035
Year Built
- Built in 1972
Lot Details
- 0.28 Acre Lot
- Cul-De-Sac
- Property is zoned RPRS13000*
Parking
- 3 Car Attached Garage
Property Views
- White Water Ocean
- Coastline
- Catalina
- Panoramic
- Golf Course
- Hills
- Neighborhood
Home Design
- Entry on the 1st floor
Interior Spaces
- 2,504 Sq Ft Home
- 2-Story Property
- Built-In Features
- Bar
- Beamed Ceilings
- Vaulted Ceiling
- Bay Window
- French Doors
- Entryway
- Family Room with Fireplace
- Den
- Wood Flooring
Kitchen
- Updated Kitchen
- Breakfast Area or Nook
- Six Burner Stove
- Built-In Range
- Range Hood
- Dishwasher
Bedrooms and Bathrooms
- 4 Bedrooms | 1 Main Level Bedroom
- 3 Full Bathrooms
Laundry
- Laundry Room
- Laundry in Garage
Outdoor Features
- Balcony
- Outdoor Grill
Utilities
- Central Heating and Cooling System
Listing and Financial Details
- Tax Lot 4
- Tax Tract Number 30383
- Assessor Parcel Number 7558015004
- $1,140 per year additional tax assessments
Community Details
Overview
- No Home Owners Association
Recreation
- Hiking Trails
Map
Home Values in the Area
Average Home Value in this Area
Tax History
| Year | Tax Paid | Tax Assessment Tax Assessment Total Assessment is a certain percentage of the fair market value that is determined by local assessors to be the total taxable value of land and additions on the property. | Land | Improvement |
|---|---|---|---|---|
| 2025 | $28,035 | $2,526,394 | $1,623,648 | $902,746 |
| 2024 | $28,035 | $2,476,858 | $1,591,812 | $885,046 |
| 2023 | $27,549 | $2,428,293 | $1,560,600 | $867,693 |
| 2022 | $26,136 | $2,380,680 | $1,530,000 | $850,680 |
| 2021 | $13,992 | $1,213,564 | $705,083 | $508,481 |
| 2020 | $13,342 | $1,201,122 | $697,854 | $503,268 |
| 2019 | $12,931 | $1,177,571 | $684,171 | $493,400 |
| 2018 | $12,835 | $1,154,482 | $670,756 | $483,726 |
| 2016 | $12,602 | $1,109,654 | $644,710 | $464,944 |
| 2015 | $12,585 | $1,092,987 | $635,026 | $457,961 |
| 2014 | $12,412 | $1,071,578 | $622,587 | $448,991 |
Property History
| Date | Event | Price | List to Sale | Price per Sq Ft | Prior Sale |
|---|---|---|---|---|---|
| 10/18/2025 10/18/25 | Price Changed | $2,499,000 | -3.8% | $998 / Sq Ft | |
| 09/03/2025 09/03/25 | Price Changed | $2,599,000 | -1.9% | $1,038 / Sq Ft | |
| 08/04/2025 08/04/25 | For Sale | $2,650,000 | +13.5% | $1,058 / Sq Ft | |
| 03/17/2021 03/17/21 | Sold | $2,334,000 | -6.6% | $932 / Sq Ft | View Prior Sale |
| 02/18/2021 02/18/21 | Price Changed | $2,500,000 | 0.0% | $998 / Sq Ft | |
| 02/18/2021 02/18/21 | For Sale | $2,500,000 | +7.1% | $998 / Sq Ft | |
| 11/18/2020 11/18/20 | Off Market | $2,334,000 | -- | -- | |
| 11/18/2020 11/18/20 | For Sale | $1,999,000 | -14.4% | $798 / Sq Ft | |
| 11/17/2020 11/17/20 | Off Market | $2,334,000 | -- | -- | |
| 11/17/2020 11/17/20 | For Sale | $1,999,000 | -14.4% | $798 / Sq Ft | |
| 11/16/2020 11/16/20 | Off Market | $2,334,000 | -- | -- | |
| 11/06/2020 11/06/20 | For Sale | $1,999,000 | -- | $798 / Sq Ft |
Purchase History
| Date | Type | Sale Price | Title Company |
|---|---|---|---|
| Interfamily Deed Transfer | -- | None Available | |
| Interfamily Deed Transfer | -- | None Available |
Source: California Regional Multiple Listing Service (CRMLS)
MLS Number: PV25175257
APN: 7558-015-004
- 3550 Coolheights Dr
- 3448 Coolheights Dr
- 3554 Seaglen Dr
- 3542 Bendigo Dr
- 3664 Vigilance Dr
- 30915 Oceangrove Dr
- 32551 Seacliff Dr
- 3239 Palos Verdes Dr S
- 31909 Emerald View Dr
- 2935 Vista Del Mar
- 30679 Palos Verdes Dr E
- 3943 Exultant Dr
- 4005 Admirable Dr
- 3200 La Rotonda Dr Unit 611
- 3200 La Rotonda Dr Unit 613
- 3200 La Rotonda Dr Unit 407
- 3200 La Rotonda Dr Unit 316
- 3200 La Rotonda Dr Unit 405
- 32009 Cape Point Dr
- 4123 Stalwart Dr
- 31310 Eaglehaven Cir
- 3355 Palo Vista Dr
- 32551 Seacliff Dr
- 32215 Schooner Dr
- 30742 Tarapaca Rd
- 30043 Grandpoint Ln
- 6112 Via Subida
- 2235 W 25th St Unit 115
- 133 Sea Urchin Ln
- 2161 W 25th St Unit 23
- 2145 Mcrae Dr
- 318 S Miraleste Dr Unit 137
- 1679 Lexington Ln
- 2183 Warmouth St Unit GuestHouse
- 374 S Miraleste Dr Unit 413
- 394 S Miraleste Dr Unit 497
- 394 S Miraleste Dr Unit 496
- 372 S Miraleste Dr Unit 398
- 2 Bowie Rd
- 344 S Miraleste Dr Unit 293

