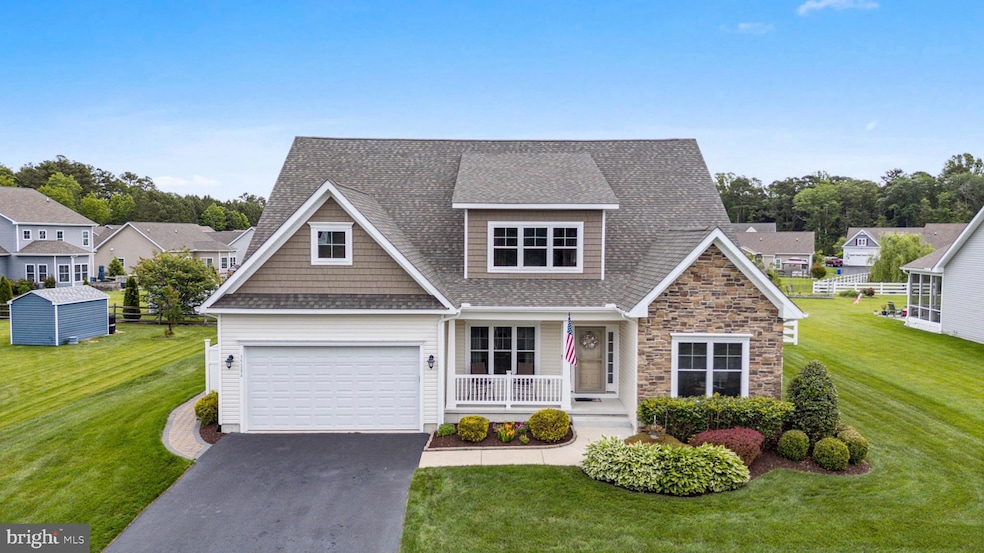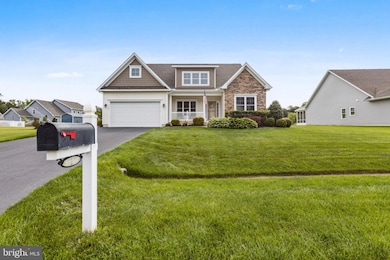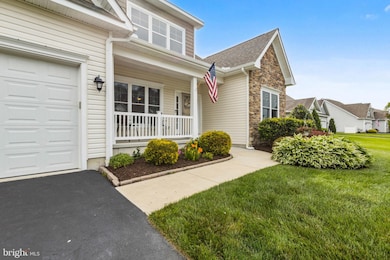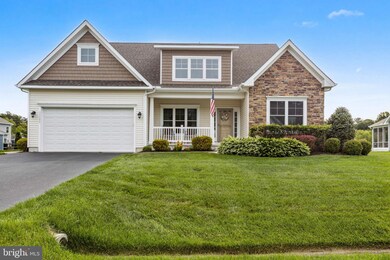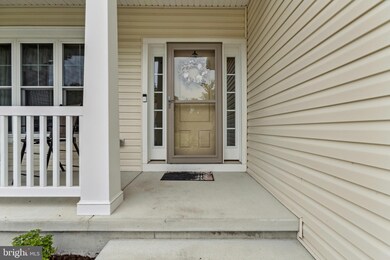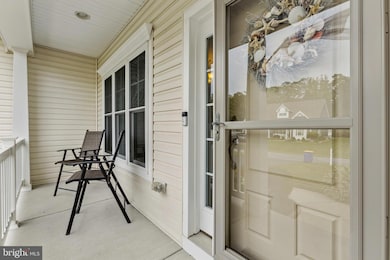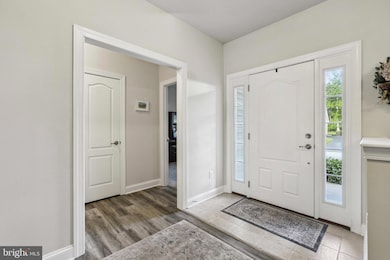35284 Helmsman Way Millsboro, DE 19966
Estimated payment $3,432/month
Highlights
- Fitness Center
- 0.5 Acre Lot
- Coastal Architecture
- Gourmet Kitchen
- Clubhouse
- Main Floor Bedroom
About This Home
Price adjustment alert! Seller is now offering up to $5,950.00 (one point) settlement help with acceptable offer! Welcome to 35284 Helmsman Way. This 3600 square foot gem is nestled in the rear of the Stonewater Creek subdivision on a half-acre. And yes, you will feel that space and square footage! Five bedrooms and three and a half baths. A huge first-floor primary. Gourmet kitchen. Living area with fireplace. Rear patio with grill. A second-floor sitting area. Storage area. Two-car garage. Tankless hot water. Encapsulated crawl space. Literally everything you could ask for in a home is here. Stonewater Creek is strategically located close enough, but far enough away from Delaware beaches. A quick ride to essential shopping and restaurants for your convenience. Last but not least, the development features a pool, pickleball courts, tennis courts, a clubhouse with an exercise room, and a playground. Why wait? Book a showing for your dream home today.
Open House Schedule
-
Sunday, October 05, 20251:00 to 3:00 pm10/5/2025 1:00:00 PM +00:0010/5/2025 3:00:00 PM +00:00Please shoes off and/or booties (will be provided).Add to Calendar
Home Details
Home Type
- Single Family
Est. Annual Taxes
- $1,778
Year Built
- Built in 2017
Lot Details
- 0.5 Acre Lot
- Lot Dimensions are 101.00 x 233.00
- Vinyl Fence
- Landscaped
- Back Yard
- Property is zoned AR-1
HOA Fees
- $117 Monthly HOA Fees
Parking
- 2 Car Direct Access Garage
- Driveway
Home Design
- Coastal Architecture
- Contemporary Architecture
- Architectural Shingle Roof
- Vinyl Siding
Interior Spaces
- 3,600 Sq Ft Home
- Property has 2 Levels
- Recessed Lighting
- Brick Fireplace
- Family Room Off Kitchen
- Sitting Room
- Storage Room
- Crawl Space
Kitchen
- Gourmet Kitchen
- Breakfast Area or Nook
- Disposal
- Instant Hot Water
Flooring
- Carpet
- Vinyl
Bedrooms and Bathrooms
- En-Suite Primary Bedroom
- En-Suite Bathroom
Laundry
- Laundry on main level
- Dryer
- Washer
Outdoor Features
- Wood or Metal Shed
- Outdoor Grill
Schools
- Indian River Middle School
- Indian River High School
Utilities
- Central Air
- Back Up Gas Heat Pump System
- 200+ Amp Service
Listing and Financial Details
- Tax Lot 493
- Assessor Parcel Number 234-17.00-868.00
Community Details
Overview
- Association fees include common area maintenance, road maintenance, snow removal
- Stonewater Creek Subdivision
Amenities
- Clubhouse
Recreation
- Tennis Courts
- Community Playground
- Fitness Center
- Community Pool
Map
Home Values in the Area
Average Home Value in this Area
Tax History
| Year | Tax Paid | Tax Assessment Tax Assessment Total Assessment is a certain percentage of the fair market value that is determined by local assessors to be the total taxable value of land and additions on the property. | Land | Improvement |
|---|---|---|---|---|
| 2025 | $792 | $5,000 | $5,000 | $0 |
| 2024 | $1,302 | $5,000 | $5,000 | $0 |
| 2023 | $1,300 | $5,000 | $5,000 | $0 |
| 2022 | $1,271 | $5,000 | $5,000 | $0 |
| 2021 | $1,719 | $5,000 | $5,000 | $0 |
| 2020 | $1,641 | $5,000 | $5,000 | $0 |
| 2019 | $1,634 | $5,000 | $5,000 | $0 |
| 2018 | $1,650 | $43,000 | $0 | $0 |
| 2017 | $191 | $5,000 | $0 | $0 |
| 2016 | $168 | $5,000 | $0 | $0 |
| 2015 | $173 | $5,000 | $0 | $0 |
| 2014 | $171 | $5,000 | $0 | $0 |
Property History
| Date | Event | Price | List to Sale | Price per Sq Ft |
|---|---|---|---|---|
| 09/23/2025 09/23/25 | Price Changed | $595,000 | -4.8% | $165 / Sq Ft |
| 08/29/2025 08/29/25 | Price Changed | $624,999 | -2.3% | $174 / Sq Ft |
| 06/15/2025 06/15/25 | For Sale | $639,999 | 0.0% | $178 / Sq Ft |
| 06/06/2025 06/06/25 | Price Changed | $639,999 | -- | $178 / Sq Ft |
Purchase History
| Date | Type | Sale Price | Title Company |
|---|---|---|---|
| Deed | $471,222 | -- | |
| Deed | -- | None Available |
Source: Bright MLS
MLS Number: DESU2088130
APN: 234-17.00-868.00
- 31090 Riverwood Rd
- 24865 Rivers Edge Rd
- 24872 Rivers Edge Rd
- 24879 Rivers Edge Rd
- 24785 Shoreline Dr
- 24728 Shoreline Dr
- 24894 Rivers Edge Rd
- 24166 Hammerhead Dr
- 24813 Rivers Edge Rd
- 24711 Shoreline Dr
- 24803 Rivers Edge Rd
- 23360 Greenbank Dr
- 24691 Shoreline Dr
- 25193 Leland Ave
- 31158 Phillips Branch Rd
- 30698 Waterfront Dr
- 30735 Waterfront Dr
- 24682 Shoreline Dr
- 25218 Leland Ave
- 24765 Glendale Ln
- 24912 Rivers Edge Rd
- 24034 Bunting Cir
- 34011 Harvard Ave
- 21650 Beauchamp Ln
- 32051 Riverside Plaza Dr
- 32530 Approach Way Unit 3252
- 31219 Barefoot Cir
- 33179 Woodland Ct S
- 23041 Holly Ct
- 26034 Ashcroft Dr
- 24520 Jagger Ave
- 24239 Caldwell Cir
- 29910 Timber Ridge Dr
- 23567 Devonshire Rd
- 32602 Seaview Loop
- 31024 Clearwater Dr
- 32022 Windjammer Dr
- 1 Baypoint Rd
- 34347 Cedar Ln
- 29988 W Barrier Reef Blvd
