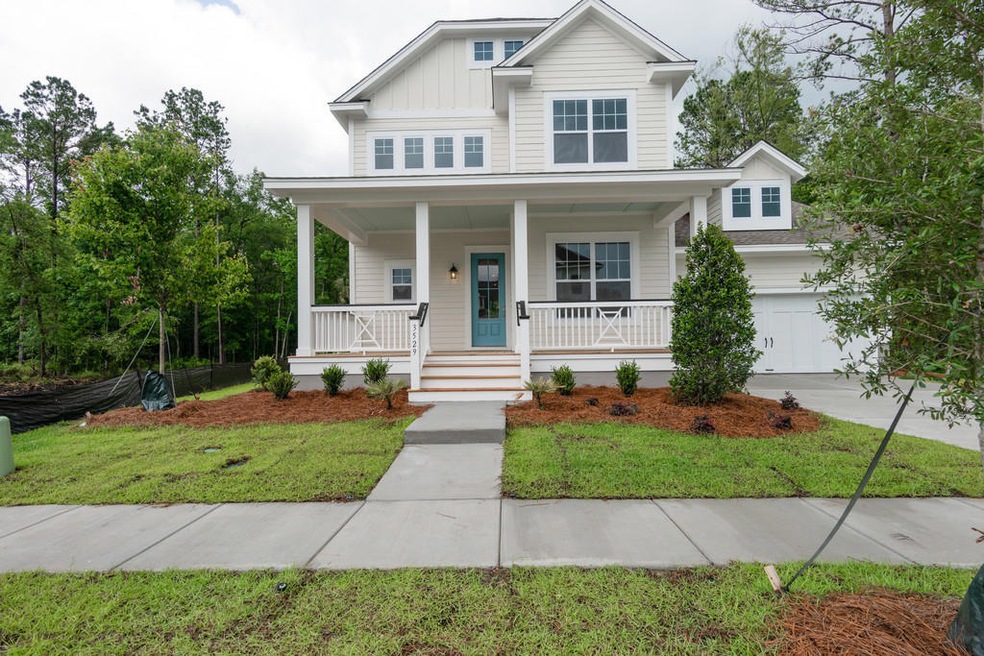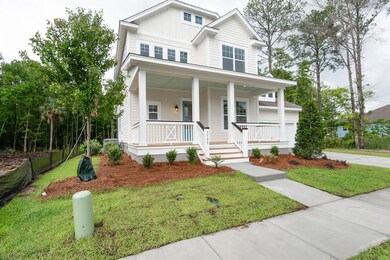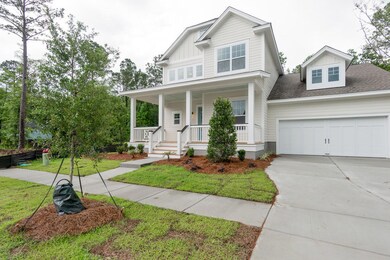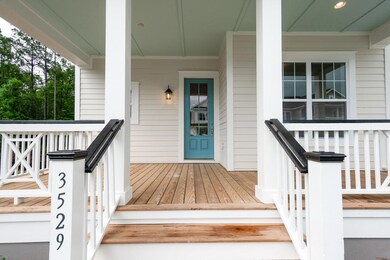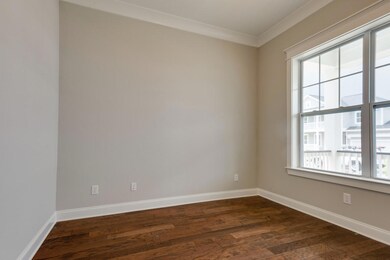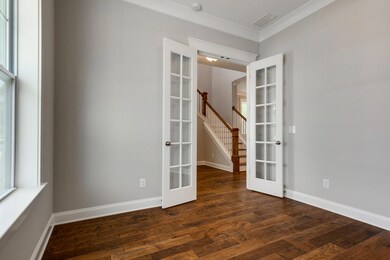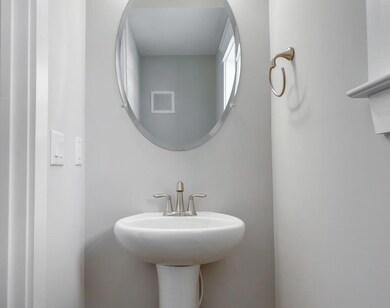
3529 Crosstrees Ln Mount Pleasant, SC 29466
Carolina Park NeighborhoodHighlights
- Newly Remodeled
- Home Energy Rating Service (HERS) Rated Property
- Wooded Lot
- Carolina Park Elementary Rated A
- Wetlands on Lot
- Traditional Architecture
About This Home
As of March 2025A Waltrip that backs to wetlands. You can enjoy the lowcountry from the screened in porch. The open concept home has great flow. Linen cabinetry, quartz that resembles marble, white subway tile, 5'' plank weathered gate hardwoods give the kitchen a timeless/coastal appeal. The kitchen is the heart of the home and overlooks the family room with a fireplace and the dining room. The large center island is a workhorse and is perfect for snacks, wine and apps, and homework alike. The study at the front of the home keeps the family computer handy. The extended main floor master is spacious, also with hardwoods. The bathroom has crisp white finishes and a walk in shower. Upstairs is a flexible retreat space for the TV or games. 2 additional bedrooms are upstairs.
Last Agent to Sell the Property
Weekley Homes L P License #84261 Listed on: 12/18/2017
Home Details
Home Type
- Single Family
Est. Annual Taxes
- $2,189
Year Built
- Built in 2018 | Newly Remodeled
Lot Details
- 7,841 Sq Ft Lot
- Wooded Lot
HOA Fees
- $75 Monthly HOA Fees
Parking
- 2 Car Attached Garage
Home Design
- Traditional Architecture
- Raised Foundation
- Architectural Shingle Roof
- Cement Siding
Interior Spaces
- 2,352 Sq Ft Home
- 2-Story Property
- Smooth Ceilings
- High Ceiling
- Ceiling Fan
- Gas Log Fireplace
- Entrance Foyer
- Family Room with Fireplace
- Bonus Room
- Utility Room with Study Area
- Laundry Room
Kitchen
- Eat-In Kitchen
- Dishwasher
- ENERGY STAR Qualified Appliances
- Kitchen Island
Flooring
- Wood
- Ceramic Tile
Bedrooms and Bathrooms
- 3 Bedrooms
- Walk-In Closet
Eco-Friendly Details
- Home Energy Rating Service (HERS) Rated Property
Outdoor Features
- Wetlands on Lot
- Screened Patio
- Front Porch
Schools
- Carolina Park Elementary School
- Cario Middle School
- Wando High School
Utilities
- Cooling Available
- Heating Available
- Tankless Water Heater
Listing and Financial Details
- Home warranty included in the sale of the property
Community Details
Overview
- Built by David Weekley Homes
- Carolina Park Subdivision
Recreation
- Trails
Ownership History
Purchase Details
Home Financials for this Owner
Home Financials are based on the most recent Mortgage that was taken out on this home.Purchase Details
Home Financials for this Owner
Home Financials are based on the most recent Mortgage that was taken out on this home.Purchase Details
Purchase Details
Similar Homes in Mount Pleasant, SC
Home Values in the Area
Average Home Value in this Area
Purchase History
| Date | Type | Sale Price | Title Company |
|---|---|---|---|
| Deed | $937,500 | None Listed On Document | |
| Deed | $548,634 | None Available | |
| Deed | $583,000 | None Available | |
| Limited Warranty Deed | $4,465,000 | None Available |
Mortgage History
| Date | Status | Loan Amount | Loan Type |
|---|---|---|---|
| Open | $750,000 | New Conventional | |
| Previous Owner | $432,469 | New Conventional | |
| Previous Owner | $420,596 | New Conventional | |
| Previous Owner | $438,634 | New Conventional |
Property History
| Date | Event | Price | Change | Sq Ft Price |
|---|---|---|---|---|
| 03/10/2025 03/10/25 | Sold | $937,500 | -1.3% | $379 / Sq Ft |
| 02/08/2025 02/08/25 | Pending | -- | -- | -- |
| 02/05/2025 02/05/25 | For Sale | $950,000 | +73.2% | $384 / Sq Ft |
| 08/15/2018 08/15/18 | Sold | $548,634 | -8.0% | $233 / Sq Ft |
| 07/14/2018 07/14/18 | Pending | -- | -- | -- |
| 12/18/2017 12/18/17 | For Sale | $596,614 | -- | $254 / Sq Ft |
Tax History Compared to Growth
Tax History
| Year | Tax Paid | Tax Assessment Tax Assessment Total Assessment is a certain percentage of the fair market value that is determined by local assessors to be the total taxable value of land and additions on the property. | Land | Improvement |
|---|---|---|---|---|
| 2023 | $2,189 | $21,960 | $0 | $0 |
| 2022 | $2,014 | $21,960 | $0 | $0 |
| 2021 | $2,216 | $21,960 | $0 | $0 |
| 2020 | $2,292 | $21,960 | $0 | $0 |
| 2019 | $2,274 | $21,960 | $0 | $0 |
| 2017 | $0 | $0 | $0 | $0 |
Agents Affiliated with this Home
-
Matthew Cuchelo
M
Seller's Agent in 2025
Matthew Cuchelo
Tabby Realty LLC
(845) 797-3310
11 in this area
69 Total Sales
-
Kelly Maloney
K
Seller's Agent in 2018
Kelly Maloney
Weekley Homes L P
(843) 998-7250
9 in this area
388 Total Sales
Map
Source: CHS Regional MLS
MLS Number: 17032957
APN: 596-15-00-079
- 3537 Crosstrees Ln
- 1485 Bourne Crossing
- 1757 Journey Ln Unit 51
- 1801 Sandybrook Dr
- 1556 Cranes Nest Rd
- 1832 Agate Bay Dr
- 1828 Agate Bay Dr
- 4129 Maidstone Dr
- 3668 Maidstone Dr
- 1513 Anacostia Ave
- 1787 Timmons St
- 1740 Agate Bay Dr
- 565 Faison Rd Unit 44
- 565 Faison Rd Unit 57
- 565 Faison Rd Unit 55
- 565 Faison Rd Unit 56
- 567 Faison Rd Unit 8
- 567 Faison Rd Unit 7
- 1641 Adventure Crossing
- 1545 Calaveras Cir
