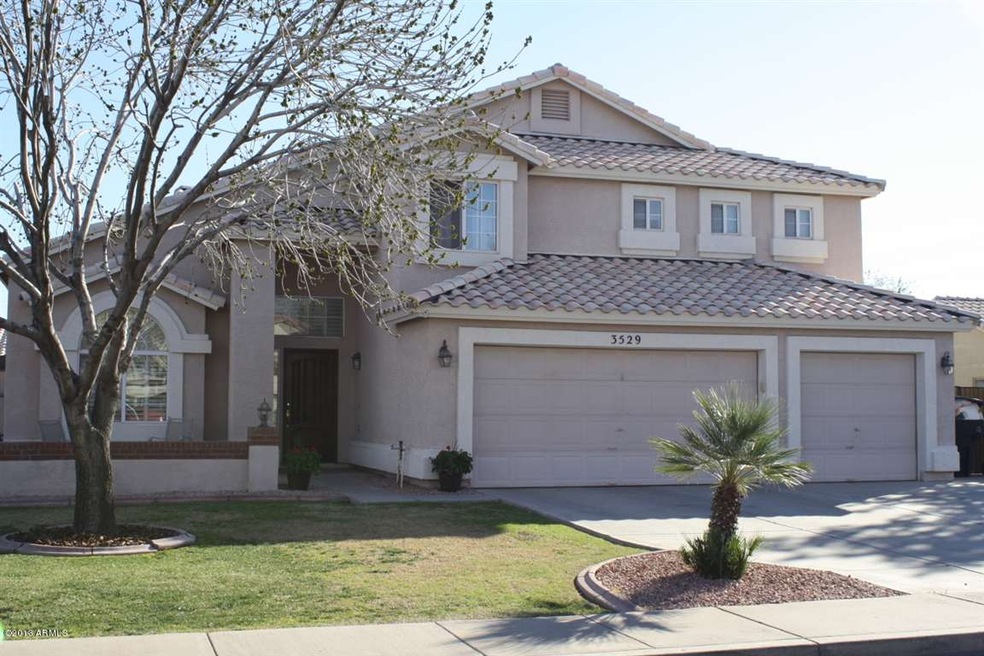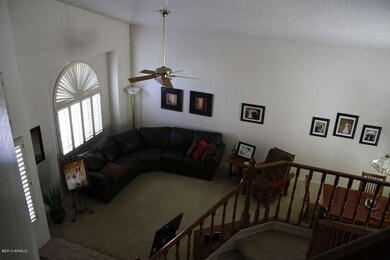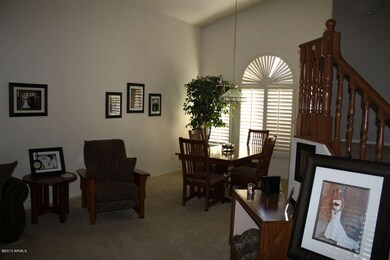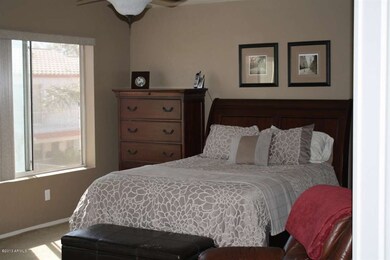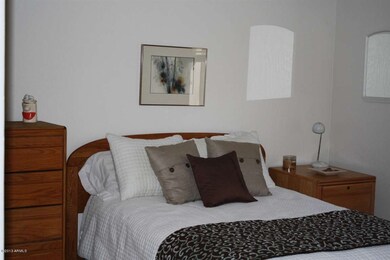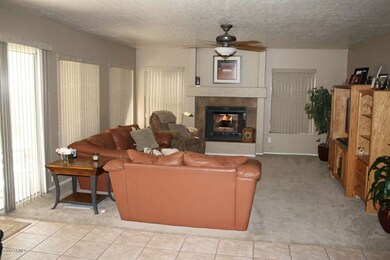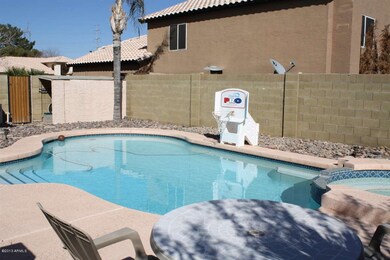
3529 E Camino Cir Mesa, AZ 85213
The Groves NeighborhoodHighlights
- Heated Spa
- RV Gated
- Santa Barbara Architecture
- Franklin at Brimhall Elementary School Rated A
- Vaulted Ceiling
- Private Yard
About This Home
As of July 2017Don't miss this impeccably maintained home! Only one owner and well cared for. Spacious 2 story 5 bedroom home in a great neighborhood. Master bathroom updated. Open kitchen and family room. Beautiful heated pool, spa, patio and yard. 3 car garage plus an RV gate and parking. Close to schools and shopping. Not a short sale or REO.
Last Agent to Sell the Property
Debra Roberts
American Realty Brokers License #SA575218000 Listed on: 03/07/2013
Home Details
Home Type
- Single Family
Est. Annual Taxes
- $1,745
Year Built
- Built in 1992
Lot Details
- 9,011 Sq Ft Lot
- Cul-De-Sac
- Wrought Iron Fence
- Block Wall Fence
- Front and Back Yard Sprinklers
- Private Yard
- Grass Covered Lot
Parking
- 3 Car Garage
- Garage Door Opener
- RV Gated
Home Design
- Santa Barbara Architecture
- Wood Frame Construction
- Tile Roof
- Concrete Roof
- Block Exterior
- Stucco
Interior Spaces
- 2,719 Sq Ft Home
- 2-Story Property
- Vaulted Ceiling
- Ceiling Fan
- Gas Fireplace
- Solar Screens
- Family Room with Fireplace
Kitchen
- Eat-In Kitchen
- Gas Cooktop
- Built-In Microwave
- Dishwasher
- Kitchen Island
Flooring
- Carpet
- Tile
Bedrooms and Bathrooms
- 5 Bedrooms
- Walk-In Closet
- Remodeled Bathroom
- Primary Bathroom is a Full Bathroom
- 3 Bathrooms
- Dual Vanity Sinks in Primary Bathroom
- Bathtub With Separate Shower Stall
Laundry
- Laundry in unit
- Washer and Dryer Hookup
Pool
- Heated Spa
- Heated Pool
Outdoor Features
- Covered Patio or Porch
- Outdoor Storage
- Playground
Schools
- Highland Park Elementary School
- Mountain View - Waddell High School
Utilities
- Refrigerated Cooling System
- Heating Available
- Water Softener
- High Speed Internet
- Cable TV Available
Community Details
- No Home Owners Association
- Built by Blandford
- Thayer Park Manor Subdivision, The Delmar Floorplan
Listing and Financial Details
- Legal Lot and Block 71 / 2022
- Assessor Parcel Number 140-12-144
Ownership History
Purchase Details
Home Financials for this Owner
Home Financials are based on the most recent Mortgage that was taken out on this home.Purchase Details
Home Financials for this Owner
Home Financials are based on the most recent Mortgage that was taken out on this home.Purchase Details
Home Financials for this Owner
Home Financials are based on the most recent Mortgage that was taken out on this home.Similar Homes in Mesa, AZ
Home Values in the Area
Average Home Value in this Area
Purchase History
| Date | Type | Sale Price | Title Company |
|---|---|---|---|
| Warranty Deed | $368,000 | Clear Title Agency Of Arizon | |
| Warranty Deed | $325,000 | Magnus Title Agency | |
| Interfamily Deed Transfer | -- | First American Title Ins Co |
Mortgage History
| Date | Status | Loan Amount | Loan Type |
|---|---|---|---|
| Open | $337,300 | New Conventional | |
| Closed | $340,000 | New Conventional | |
| Closed | $349,600 | New Conventional | |
| Previous Owner | $256,800 | New Conventional | |
| Previous Owner | $261,500 | New Conventional | |
| Previous Owner | $260,000 | New Conventional | |
| Previous Owner | $261,000 | New Conventional | |
| Previous Owner | $151,000 | Credit Line Revolving | |
| Previous Owner | $187,000 | Fannie Mae Freddie Mac | |
| Previous Owner | $15,000 | Stand Alone Second | |
| Previous Owner | $150,000 | Balloon |
Property History
| Date | Event | Price | Change | Sq Ft Price |
|---|---|---|---|---|
| 07/14/2017 07/14/17 | Sold | $368,000 | -1.3% | $135 / Sq Ft |
| 07/13/2017 07/13/17 | Price Changed | $373,000 | 0.0% | $137 / Sq Ft |
| 06/10/2017 06/10/17 | Pending | -- | -- | -- |
| 05/05/2017 05/05/17 | For Sale | $373,000 | +14.8% | $137 / Sq Ft |
| 07/22/2013 07/22/13 | Sold | $325,000 | -4.3% | $120 / Sq Ft |
| 06/17/2013 06/17/13 | Pending | -- | -- | -- |
| 03/07/2013 03/07/13 | Price Changed | $339,500 | +3.0% | $125 / Sq Ft |
| 03/07/2013 03/07/13 | For Sale | $329,500 | -- | $121 / Sq Ft |
Tax History Compared to Growth
Tax History
| Year | Tax Paid | Tax Assessment Tax Assessment Total Assessment is a certain percentage of the fair market value that is determined by local assessors to be the total taxable value of land and additions on the property. | Land | Improvement |
|---|---|---|---|---|
| 2025 | $2,885 | $34,260 | -- | -- |
| 2024 | $2,918 | $32,629 | -- | -- |
| 2023 | $2,918 | $43,700 | $8,740 | $34,960 |
| 2022 | $2,855 | $35,420 | $7,080 | $28,340 |
| 2021 | $2,925 | $32,860 | $6,570 | $26,290 |
| 2020 | $2,885 | $32,850 | $6,570 | $26,280 |
| 2019 | $2,675 | $31,180 | $6,230 | $24,950 |
| 2018 | $2,553 | $29,360 | $5,870 | $23,490 |
| 2017 | $2,474 | $29,050 | $5,810 | $23,240 |
| 2016 | $2,428 | $28,400 | $5,680 | $22,720 |
| 2015 | $2,290 | $26,810 | $5,360 | $21,450 |
Agents Affiliated with this Home
-
Gus Palmisano

Seller's Agent in 2017
Gus Palmisano
Keller Williams Integrity First
(602) 565-1314
178 Total Sales
-
Scott Cook

Buyer's Agent in 2017
Scott Cook
RE/MAX
(480) 993-9317
4 in this area
173 Total Sales
-
D
Seller's Agent in 2013
Debra Roberts
American Realty Brokers
-
Laurie Johnson

Buyer's Agent in 2013
Laurie Johnson
Keller Williams Arizona Realty
(602) 550-6888
16 Total Sales
Map
Source: Arizona Regional Multiple Listing Service (ARMLS)
MLS Number: 4900751
APN: 140-12-144
- 3528 E Decatur St
- 525 N Val Vista Dr Unit 26
- 3716 E University Dr Unit C2010
- 3716 E University Dr Unit 2014
- 526 N Merino
- 3464 E Dartmouth St
- 3611 E Dartmouth Cir
- 3721 E Dover St
- 3345 E University Dr Unit 2
- 3345 E University Dr Unit 72
- 233 N Val Vista Dr Unit 548
- 233 N Val Vista Dr Unit 258
- 233 N Val Vista Dr Unit 144B
- 233 N Val Vista Dr Unit 765
- 120 N Val Vista Dr Unit 117
- 120 N Val Vista Dr Unit 31
- 120 N Val Vista Dr Unit 137
- 120 N Val Vista Dr Unit 194
- 120 N Val Vista Dr Unit 246
- 120 N Val Vista Dr Unit 64
