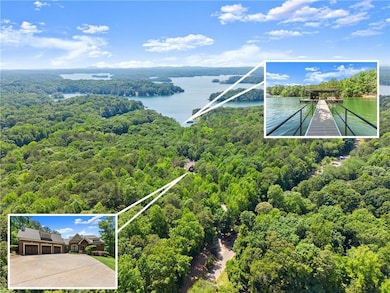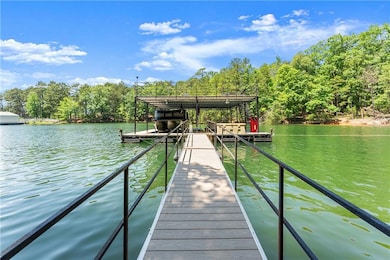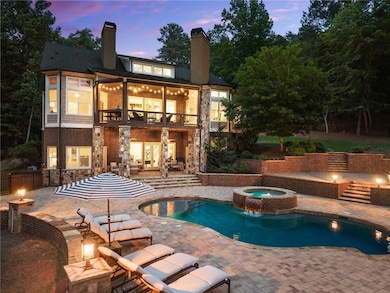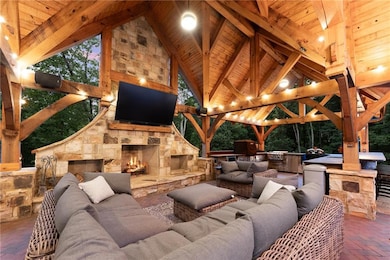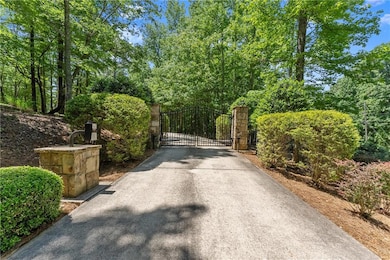3529 Keith Bridge Rd Gainesville, GA 30504
Estimated payment $17,101/month
Highlights
- 350 Feet of Waterfront
- Barn
- Second Kitchen
- Covered dock with three or more slips
- Deep Water Access
- Open-Concept Dining Room
About This Home
Tucked behind a private gate on over 4 lush acres with a double-slip dock on deep water, this property offers a rare lakefront estate where refined living meets timeless charm. This custom craftsman home is designed for those who value privacy, beauty, and effortless entertaining. Inside, rustic warmth meets polished sophistication—beamed ceilings, a dramatic two-story great room wrapped in glass, and a commanding stone fireplace create a sense of arrival. The designer kitchen stuns with high-end appliances, a lake-hued vent hood, and an oversized island that anchors the open-concept main level. A cozy breakfast nook doubles as a quiet workspace, while the dining area flows seamlessly for intimate dinners or celebratory gatherings. The primary suite is a private sanctuary, complete with double tray ceilings, dual custom closets, and a sunlit spa bath featuring terrazzo finishes, a soaking tub, and an expansive walk-in shower with rain and body sprays. Upstairs, a self-contained guest suite—with its own kitchen, living room, and full bath—offers ideal separation for visitors or extended stays. The terrace level was made for entertaining: a third full kitchen, media and game spaces, and three additional bedrooms complete the experience. Outdoors, the estate unfolds into a private resort. Covered porches and fireplaces overlook a free-form, heated, gunite pool with fountains, tanning ledge, and spa—all centered around a handcrafted Amish pavilion with a full outdoor kitchen, buffet bar, firepit, and cafe lighting. The adjoining 11.34-acre parcel is available for purchase. The additional acreage includes a second single-slip dock and a large barn, adding versatility and storage—think RV, boat, or future guest quarters—creating the rare opportunity to own a 15.67-acre waterfront compound: listing #7587736 for more info.
Home Details
Home Type
- Single Family
Est. Annual Taxes
- $16,595
Year Built
- Built in 2008
Lot Details
- 4.33 Acre Lot
- 350 Feet of Waterfront
- Lake Front
- Property fronts a county road
- Private Entrance
- Fenced
- Landscaped
- Level Lot
- Wooded Lot
- Private Yard
- Back and Front Yard
Parking
- 3 Car Garage
- Parking Accessed On Kitchen Level
- Driveway Level
- RV Access or Parking
Property Views
- Lake
- Woods
- Pool
Home Design
- Craftsman Architecture
- Rustic Architecture
- Composition Roof
- Stone Siding
- Four Sided Brick Exterior Elevation
- Concrete Perimeter Foundation
Interior Spaces
- 2-Story Property
- Wet Bar
- Bookcases
- Beamed Ceilings
- Coffered Ceiling
- Tray Ceiling
- Vaulted Ceiling
- Gas Log Fireplace
- Double Pane Windows
- Insulated Windows
- Great Room with Fireplace
- 4 Fireplaces
- Family Room
- Living Room
- Open-Concept Dining Room
- Home Office
- Bonus Room
- Home Gym
Kitchen
- Second Kitchen
- Open to Family Room
- Walk-In Pantry
- Self-Cleaning Oven
- Gas Cooktop
- Range Hood
- Microwave
- Dishwasher
- Kitchen Island
- Stone Countertops
- Wood Stained Kitchen Cabinets
- Wine Rack
- Disposal
Flooring
- Wood
- Carpet
- Ceramic Tile
Bedrooms and Bathrooms
- 5 Bedrooms | 1 Primary Bedroom on Main
- Dual Closets
- Walk-In Closet
- Vaulted Bathroom Ceilings
- Dual Vanity Sinks in Primary Bathroom
- Separate Shower in Primary Bathroom
Laundry
- Laundry Room
- Laundry on main level
Basement
- Basement Fills Entire Space Under The House
- Exterior Basement Entry
- Finished Basement Bathroom
- Natural lighting in basement
Home Security
- Security System Owned
- Security Lights
- Fire and Smoke Detector
Pool
- Heated In Ground Pool
- Gunite Pool
Outdoor Features
- Deep Water Access
- Party Deck
- Covered dock with three or more slips
- Covered Patio or Porch
- Outdoor Fireplace
- Outdoor Storage
- Outbuilding
Schools
- Mcever Elementary School
- Chestatee Middle School
- Chestatee High School
Utilities
- Central Heating and Cooling System
- Underground Utilities
- 220 Volts
- 110 Volts
- Power Generator
- Gas Water Heater
- Septic Tank
- High Speed Internet
- Phone Available
- Cable TV Available
Additional Features
- Energy-Efficient Thermostat
- Barn
Listing and Financial Details
- Assessor Parcel Number 08035 000002A
Community Details
Overview
- Lakefront Lake Lanier Subdivision
- Community Lake
Recreation
- Powered Boats Allowed
- Fishing
Map
Home Values in the Area
Average Home Value in this Area
Tax History
| Year | Tax Paid | Tax Assessment Tax Assessment Total Assessment is a certain percentage of the fair market value that is determined by local assessors to be the total taxable value of land and additions on the property. | Land | Improvement |
|---|---|---|---|---|
| 2024 | $17,190 | $695,680 | $393,280 | $302,400 |
| 2023 | $16,603 | $687,720 | $393,280 | $294,440 |
| 2022 | $14,160 | $549,520 | $301,480 | $248,040 |
| 2021 | $14,452 | $550,480 | $301,480 | $249,000 |
| 2020 | $14,399 | $532,640 | $301,480 | $231,160 |
| 2019 | $14,614 | $535,760 | $301,480 | $234,280 |
| 2018 | $14,109 | $500,560 | $276,600 | $223,960 |
| 2017 | $13,615 | $488,160 | $276,600 | $211,560 |
| 2016 | $13,282 | $488,160 | $276,600 | $211,560 |
| 2015 | $13,390 | $488,160 | $276,600 | $211,560 |
| 2014 | $13,390 | $489,640 | $276,600 | $213,040 |
Property History
| Date | Event | Price | Change | Sq Ft Price |
|---|---|---|---|---|
| 05/28/2025 05/28/25 | For Sale | $2,950,000 | -33.7% | $563 / Sq Ft |
| 05/27/2025 05/27/25 | For Sale | $4,450,000 | -- | -- |
Purchase History
| Date | Type | Sale Price | Title Company |
|---|---|---|---|
| Deed | $2,263,800 | -- | |
| Deed | -- | -- | |
| Deed | $289,000 | -- |
Mortgage History
| Date | Status | Loan Amount | Loan Type |
|---|---|---|---|
| Closed | $1,584,625 | New Conventional | |
| Previous Owner | $1,301,915 | Stand Alone Second | |
| Previous Owner | $1,301,815 | New Conventional |
Source: First Multiple Listing Service (FMLS)
MLS Number: 7587577
APN: 08-00035-00-002A
- 3446 Keith Bridge Rd
- 3464 Carolyn St
- 3528 Locust Cove Rd SW
- 3418 Cresswind Pkwy SW
- 3504 Locust Cove Rd SW
- 3109 Winding Lake Ct
- 3709 Maple Shade Dr SW
- 3063 Ivey Rd
- 3361 Sweet Plum Trace
- 3754 Cypresswood Point SW
- 3561 Black Cherry Point SW
- 30504 Locust Cove Rd
- 3554 Black Cherry Point SW
- 3230 Indian Hawthorne Ridge
- 3921 Sweet Magnolia Dr SW
- 3656 Browns Bridge Rd
- 150 Orchard Brook Dr
- 2866 Florence Dr
- 2920 Florence Dr
- 3424 Jet-Wright Rd
- 2504 Pemmican Run
- 1240 Vineyard Way
- 3730 Old Flowery Bra Rd Unit H3
- 3649 Prospect Point Dr
- 2354 Pine Cove Cir Unit E05
- 100 Paces Ct
- 2351 Spring Haven Dr
- 150 Carrington Park Dr
- 4739 Autumn Rose Trail
- 4518 Hidden Creek Dr
- 4713 Autumn Rose Trail
- 4709 Autumn Rose Trail
- 1701 Dawsonville Hwy
- 4713 Ridge Valley Dr
- 4724 Rdg Vly Dr

