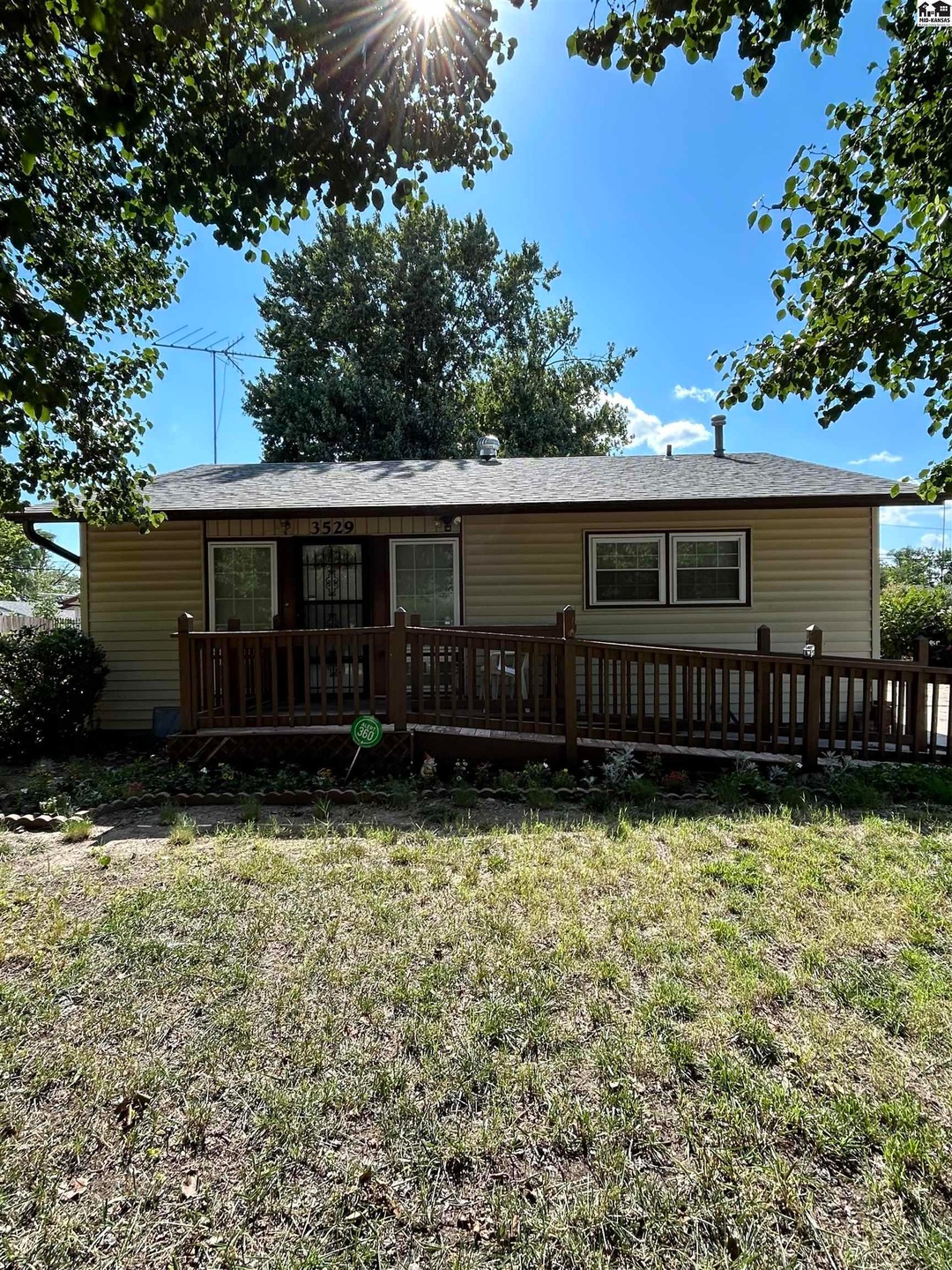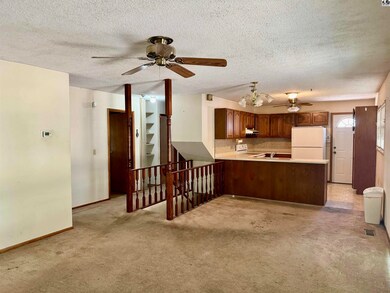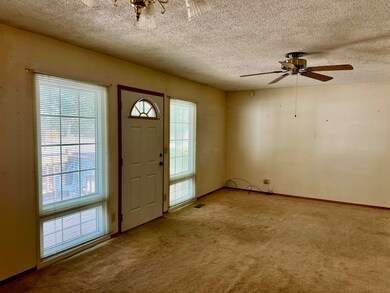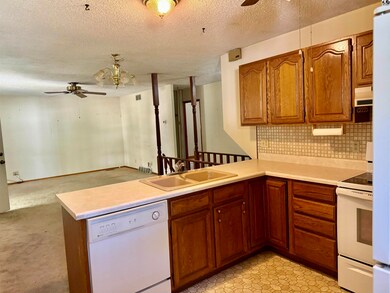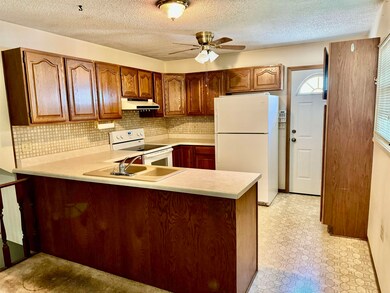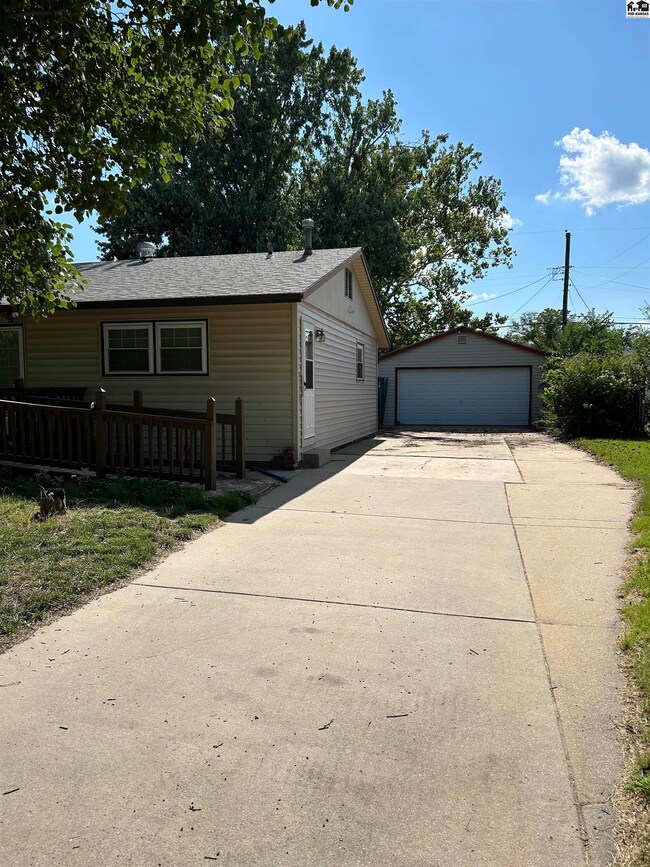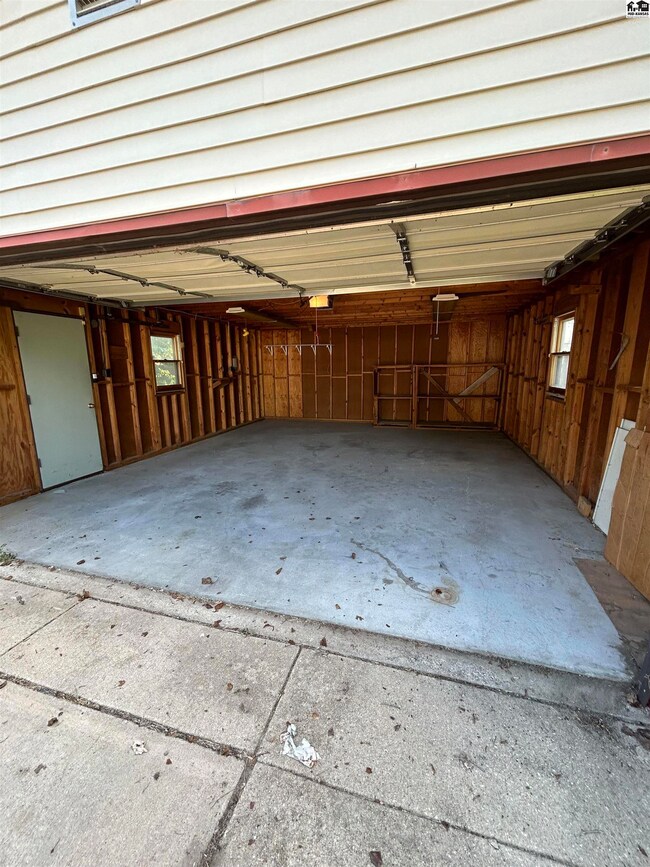
3529 S Hiram Ave Wichita, KS 67217
Southwest Wichita NeighborhoodHighlights
- Ranch Style House
- Breakfast Bar
- Combination Kitchen and Dining Room
- Wood Flooring
- Central Heating and Cooling System
- Ceiling Fan
About This Home
As of November 2024Perfect for the buyer looking to complete some updating. This home features 3 bedrooms, 1 baths, large living area and a oversized 2 car garage. The kitchen has all appliances that stay, bath has been updated, 2 large windows in living room provides lots of natural sunlight. Hardwood floors on main floor and owner says they are under living room carpet as well. Nice detached garage with plenty of space for extra storage. Shed behind garage is great for hobbyist. Enjoy sitting out on the front deck. Roof replaced 2016 and windows were replaced.
Home Details
Home Type
- Single Family
Est. Annual Taxes
- $1,132
Year Built
- Built in 1957
Lot Details
- 8,276 Sq Ft Lot
- Chain Link Fence
Parking
- 2 Car Detached Garage
Home Design
- Ranch Style House
- Brick Exterior Construction
- Composition Roof
- Vinyl Siding
Interior Spaces
- Sheet Rock Walls or Ceilings
- Ceiling Fan
- Combination Kitchen and Dining Room
- Basement Fills Entire Space Under The House
- Laundry on lower level
Kitchen
- Breakfast Bar
- Electric Oven or Range
- Dishwasher
- Disposal
Flooring
- Wood
- Carpet
- Laminate
Bedrooms and Bathrooms
- 3 Main Level Bedrooms
- 1 Full Bathroom
Utilities
- Central Heating and Cooling System
- Gas Water Heater
Listing and Financial Details
- Assessor Parcel Number 21204-0420100100
Ownership History
Purchase Details
Home Financials for this Owner
Home Financials are based on the most recent Mortgage that was taken out on this home.Similar Homes in Wichita, KS
Home Values in the Area
Average Home Value in this Area
Purchase History
| Date | Type | Sale Price | Title Company |
|---|---|---|---|
| Executors Deed | $125,000 | None Listed On Document |
Mortgage History
| Date | Status | Loan Amount | Loan Type |
|---|---|---|---|
| Open | $172,000 | New Conventional | |
| Closed | $150,000 | Construction | |
| Previous Owner | $8,050 | Future Advance Clause Open End Mortgage |
Property History
| Date | Event | Price | Change | Sq Ft Price |
|---|---|---|---|---|
| 11/20/2024 11/20/24 | Sold | -- | -- | -- |
| 11/06/2024 11/06/24 | Pending | -- | -- | -- |
| 10/06/2024 10/06/24 | Price Changed | $209,900 | -4.5% | $125 / Sq Ft |
| 09/28/2024 09/28/24 | For Sale | $219,900 | +70.5% | $131 / Sq Ft |
| 08/08/2024 08/08/24 | Sold | -- | -- | -- |
| 08/08/2024 08/08/24 | Sold | -- | -- | -- |
| 07/21/2024 07/21/24 | Pending | -- | -- | -- |
| 07/21/2024 07/21/24 | Pending | -- | -- | -- |
| 07/18/2024 07/18/24 | For Sale | $129,000 | 0.0% | $90 / Sq Ft |
| 07/18/2024 07/18/24 | For Sale | $129,000 | -- | $90 / Sq Ft |
Tax History Compared to Growth
Tax History
| Year | Tax Paid | Tax Assessment Tax Assessment Total Assessment is a certain percentage of the fair market value that is determined by local assessors to be the total taxable value of land and additions on the property. | Land | Improvement |
|---|---|---|---|---|
| 2025 | $1,202 | $13,053 | $2,312 | $10,741 |
| 2023 | $1,202 | $10,592 | $1,564 | $9,028 |
| 2022 | $1,035 | $9,718 | $1,472 | $8,246 |
| 2021 | $1,026 | $9,166 | $1,472 | $7,694 |
| 2020 | $1,031 | $9,166 | $1,472 | $7,694 |
| 2019 | $981 | $8,729 | $1,472 | $7,257 |
| 2018 | $935 | $8,315 | $1,001 | $7,314 |
| 2017 | $935 | $0 | $0 | $0 |
| 2016 | $905 | $0 | $0 | $0 |
| 2015 | $927 | $0 | $0 | $0 |
| 2014 | $908 | $0 | $0 | $0 |
Agents Affiliated with this Home
-
Marti Vo

Seller's Agent in 2024
Marti Vo
Nikkel and Associates
(316) 807-6935
15 in this area
472 Total Sales
Map
Source: Mid-Kansas MLS
MLS Number: 50873
APN: 213-07-0-24-06-013.00
- 3431 S Glenn Ave
- 3419 S Glenn Ave
- 3569 S Elizabeth Ave
- 2406 W Heuett St
- 3213 S Everett St
- 13501 W 35th St S
- 13551 W 35th St S
- 13521 W 35th St S
- 13481 W 35th St S
- 13580 W 35th St S
- 3315 S Edwards Ave
- 1617 W 30th St S
- 3052 S Euclid Ave
- 3139 S Edwards Ave
- 3102 S Martinson Ave
- 3314 S Chase Ave
- 3509 S Southwood St
- 3051 S Elizabeth Ave
- 2410 W Sunnybrook St
- 2940 S Bennett Ave
