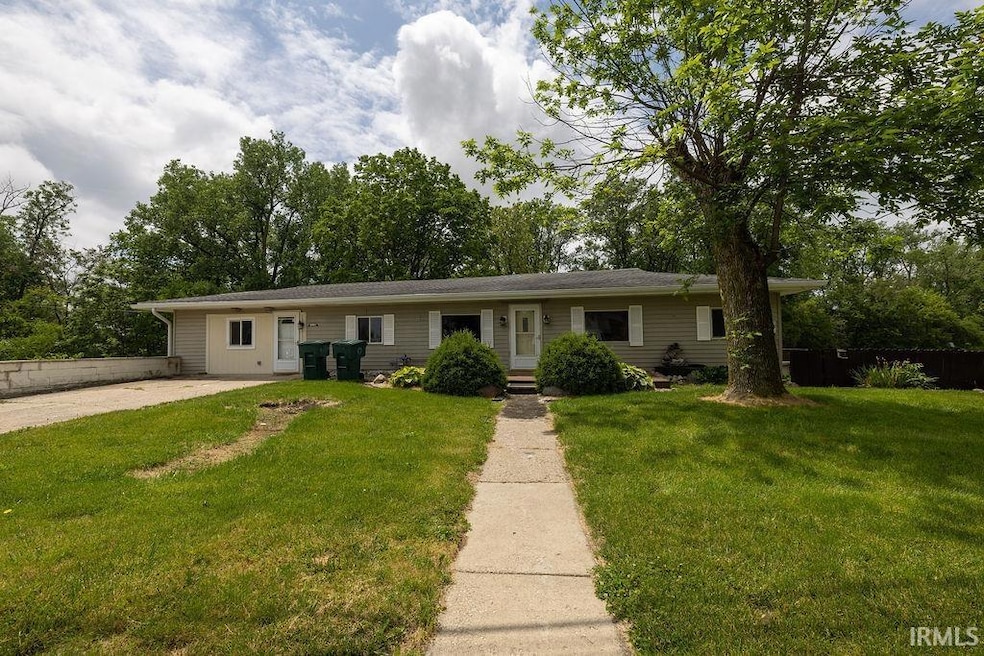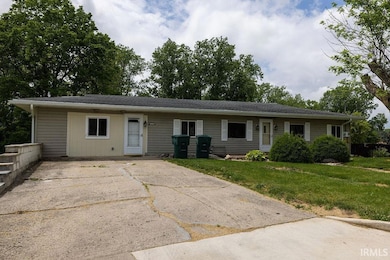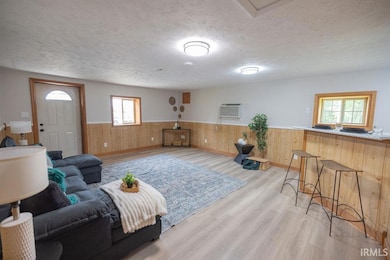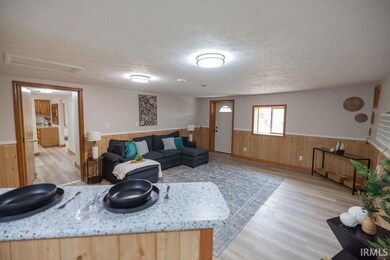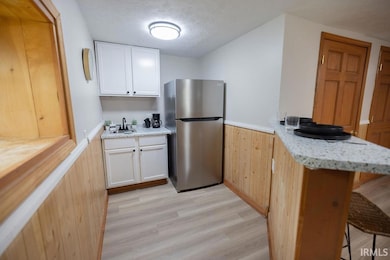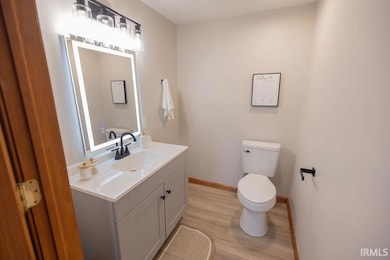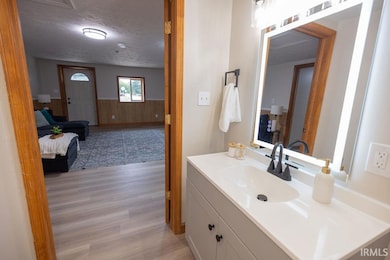3529 S Walnut St Muncie, IN 47302
Thomas Park-Avondale NeighborhoodEstimated payment $1,043/month
Highlights
- Primary Bedroom Suite
- Stone Countertops
- Forced Air Heating and Cooling System
- 0.27 Acre Lot
- 1-Story Property
- Ceiling Fan
About This Home
Step into modern elegance! This spacious 5-bedroom, 2.5-bath home boasts 2,491 sqft of beautifully updated living space. Featuring brand-new flooring, fresh paint, and sleek new appliances, this home combines style and functionality. The kitchen and bathrooms have been tastefully upgraded, offering a contemporary feel with premium finishes. With ample space for comfortable living and entertaining, this home is ready for its next owner. Don’t miss this incredible opportunity.
Listing Agent
NextHome Elite Real Estate Brokerage Phone: 765-808-8883 Listed on: 11/06/2025

Home Details
Home Type
- Single Family
Est. Annual Taxes
- $1,145
Year Built
- Built in 1953
Lot Details
- 0.27 Acre Lot
- Lot Dimensions are 156 x 75
- Privacy Fence
Home Design
- Asphalt Roof
- Vinyl Construction Material
Interior Spaces
- 1-Story Property
- Ceiling Fan
Kitchen
- Kitchenette
- Stone Countertops
Flooring
- Carpet
- Vinyl
Bedrooms and Bathrooms
- 5 Bedrooms
- Primary Bedroom Suite
Laundry
- Laundry on main level
- Washer and Electric Dryer Hookup
Basement
- Basement Fills Entire Space Under The House
- Block Basement Construction
- 1 Bathroom in Basement
- 3 Bedrooms in Basement
Parking
- Driveway
- Off-Street Parking
Schools
- Grissom Elementary School
- Southside Middle School
- Central High School
Utilities
- Forced Air Heating and Cooling System
Community Details
- Carmichael Subdivision
Listing and Financial Details
- Assessor Parcel Number 18-11-27-151-005.000-003
Map
Home Values in the Area
Average Home Value in this Area
Tax History
| Year | Tax Paid | Tax Assessment Tax Assessment Total Assessment is a certain percentage of the fair market value that is determined by local assessors to be the total taxable value of land and additions on the property. | Land | Improvement |
|---|---|---|---|---|
| 2024 | $1,145 | $102,700 | $10,400 | $92,300 |
| 2023 | $1,245 | $102,700 | $10,400 | $92,300 |
| 2022 | $1,258 | $103,800 | $10,400 | $93,400 |
| 2021 | $846 | $64,600 | $9,000 | $55,600 |
| 2020 | $948 | $80,000 | $11,300 | $68,700 |
| 2019 | $948 | $80,000 | $11,300 | $68,700 |
| 2018 | $949 | $80,100 | $11,300 | $68,800 |
| 2017 | $953 | $80,500 | $12,700 | $67,800 |
| 2016 | $954 | $80,600 | $12,700 | $67,900 |
| 2014 | $779 | $75,400 | $13,400 | $62,000 |
| 2013 | -- | $77,000 | $13,400 | $63,600 |
Property History
| Date | Event | Price | List to Sale | Price per Sq Ft |
|---|---|---|---|---|
| 11/12/2025 11/12/25 | Pending | -- | -- | -- |
| 11/06/2025 11/06/25 | For Sale | $179,900 | -- | $72 / Sq Ft |
Purchase History
| Date | Type | Sale Price | Title Company |
|---|---|---|---|
| Public Action Common In Florida Clerks Tax Deed Or Tax Deeds Or Property Sold For Taxes | $21,000 | Youngs Title | |
| Public Action Common In Florida Clerks Tax Deed Or Tax Deeds Or Property Sold For Taxes | $21,000 | Youngs Title | |
| Interfamily Deed Transfer | -- | Young Title |
Source: Indiana Regional MLS
MLS Number: 202545075
APN: 18-11-27-151-005.000-003
- 3201 S Elm St
- 3003 S Madison St
- 3111 S Pershing Dr
- 2806 S Walnut St
- 2901 S Pershing Dr
- 2815 S Pershing Dr
- 1204 E 26th St
- 4008 S Larry Ln
- 1400 E 24th St
- 2316 S Walnut St
- 2413 S Gharkey St
- 2307 S Jefferson St
- 226 E 16th St
- 5109 S Walnut St
- 3228 S Southwest Dr
- 3425 S Dayton Ave
- 1511 E 20th St
- 2004 S Walnut St
- 2115 S Ebright St
- 1911 S Walnut St
