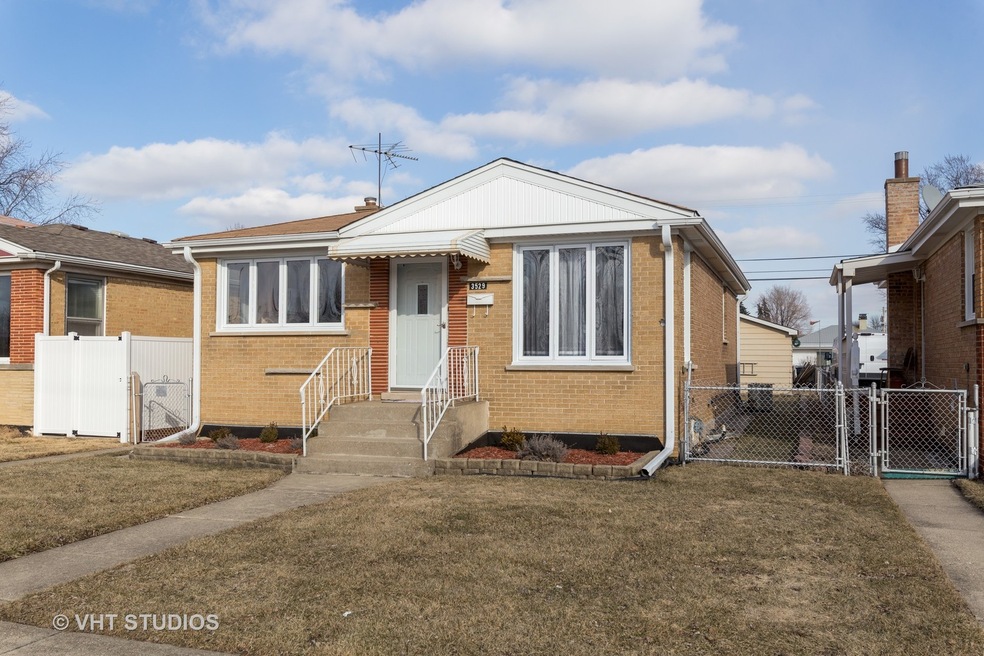
3529 Scott St Franklin Park, IL 60131
Estimated Value: $314,911 - $371,000
Highlights
- Lower Floor Utility Room
- Detached Garage
- Walk-In Closet
- North Elementary School Rated 9+
- Soaking Tub
- 4-minute walk to North Park
About This Home
As of May 2019Don't look farther, come and make your own! This cozy, nicely updated and maintained ranch has a full finished basement, open floor plan, updated kitchen, new appliances, new windows, hard wood floors. Fully updated both bathrooms, one with soaking bath, other with walk in shower. Two bedrooms on the main floor and third in fully finished basement, where you can host family parties and enjoying huge wet bar. Nice brick patio in back and 2.5 car garage. Great schools and close to major highways, low taxes. You won't be disappointed! Home Warranty !
Home Details
Home Type
- Single Family
Est. Annual Taxes
- $8,239
Year Built | Renovated
- 1957 | 2008
Lot Details
- 4,356
Parking
- Detached Garage
- Garage Is Owned
Home Design
- Brick Exterior Construction
- Asphalt Shingled Roof
Interior Spaces
- Lower Floor Utility Room
- Breakfast Bar
Bedrooms and Bathrooms
- Walk-In Closet
- Soaking Tub
Finished Basement
- Basement Fills Entire Space Under The House
- Finished Basement Bathroom
Location
- Property is near a bus stop
Utilities
- Central Air
- Heating System Uses Gas
- Lake Michigan Water
Listing and Financial Details
- Homeowner Tax Exemptions
Ownership History
Purchase Details
Home Financials for this Owner
Home Financials are based on the most recent Mortgage that was taken out on this home.Purchase Details
Home Financials for this Owner
Home Financials are based on the most recent Mortgage that was taken out on this home.Purchase Details
Home Financials for this Owner
Home Financials are based on the most recent Mortgage that was taken out on this home.Purchase Details
Similar Homes in the area
Home Values in the Area
Average Home Value in this Area
Purchase History
| Date | Buyer | Sale Price | Title Company |
|---|---|---|---|
| Garcia Ramiro Garfias | $268,000 | Baird & Warner Ttl Svcs Inc | |
| Baran Eugeniusz | $231,000 | Pntn | |
| Mauer James A | $175,000 | Stewart Title Company | |
| Scotello Frank M | -- | -- |
Mortgage History
| Date | Status | Borrower | Loan Amount |
|---|---|---|---|
| Open | Garcia Ramiro Garfias | $201,000 | |
| Previous Owner | Baran Eugeniusz | $207,900 | |
| Previous Owner | Mauer James A | $173,500 | |
| Previous Owner | Mauer James A | $172,296 |
Property History
| Date | Event | Price | Change | Sq Ft Price |
|---|---|---|---|---|
| 05/20/2019 05/20/19 | Sold | $268,000 | -0.7% | $268 / Sq Ft |
| 03/26/2019 03/26/19 | Pending | -- | -- | -- |
| 03/07/2019 03/07/19 | For Sale | $270,000 | -- | $270 / Sq Ft |
Tax History Compared to Growth
Tax History
| Year | Tax Paid | Tax Assessment Tax Assessment Total Assessment is a certain percentage of the fair market value that is determined by local assessors to be the total taxable value of land and additions on the property. | Land | Improvement |
|---|---|---|---|---|
| 2024 | $8,239 | $26,000 | $4,185 | $21,815 |
| 2023 | $8,239 | $26,000 | $4,185 | $21,815 |
| 2022 | $8,239 | $26,000 | $4,185 | $21,815 |
| 2021 | $6,676 | $16,854 | $3,022 | $13,832 |
| 2020 | $6,351 | $16,854 | $3,022 | $13,832 |
| 2019 | $5,410 | $19,045 | $3,022 | $16,023 |
| 2018 | $4,102 | $13,601 | $2,557 | $11,044 |
| 2017 | $4,723 | $15,252 | $2,557 | $12,695 |
| 2016 | $4,715 | $15,252 | $2,557 | $12,695 |
| 2015 | $4,876 | $15,111 | $2,325 | $12,786 |
| 2014 | $5,555 | $17,179 | $2,325 | $14,854 |
| 2013 | $5,127 | $17,179 | $2,325 | $14,854 |
Agents Affiliated with this Home
-
Marta Nyiri

Seller's Agent in 2019
Marta Nyiri
Baird Warner
(224) 578-0938
5 Total Sales
-
Jerry Morales
J
Buyer's Agent in 2019
Jerry Morales
Golden City Realty, Inc.
(773) 807-9085
1 in this area
144 Total Sales
Map
Source: Midwest Real Estate Data (MRED)
MLS Number: MRD10301208
APN: 12-21-400-051-0000
- 3624 Elder Ln
- 3544 Louis St
- 3648 Hawthorne St
- 3506 Louis St
- 3700 Emerson St
- 3706 Ruby St
- 3601 Dora St
- 3838 Emerson Dr
- 3821 Emerson Dr
- 3410 Calwagner St
- 3321 Ruby St
- 9606 Reeves Ct
- 3528 Ernst St
- 3219 Sunset Ln
- 9865 Garden Ct
- 10317 Panoramic Dr
- 9533 Nichols Ave
- 10101 Belmont Ave
- 3301 Ernst St
- 3306 Rose St
- 3529 Scott St
- 3525 Scott St
- 3531 Scott St
- 3523 Scott St
- 3523 Scott St
- 3535 Scott St
- 3539 Scott St
- 3539 Scott St
- 3519 Scott St
- 3519 Scott St
- 3530 Hawthorne St
- 3530 Hawthorne St
- 3526 Hawthorne St
- 3526 Hawthorne St
- 3543 Scott St
- 3543 Scott St
- 3536 Hawthorne St
- 3536 Hawthorne St
- 3522 Hawthorne St
- 3522 Hawthorne St
