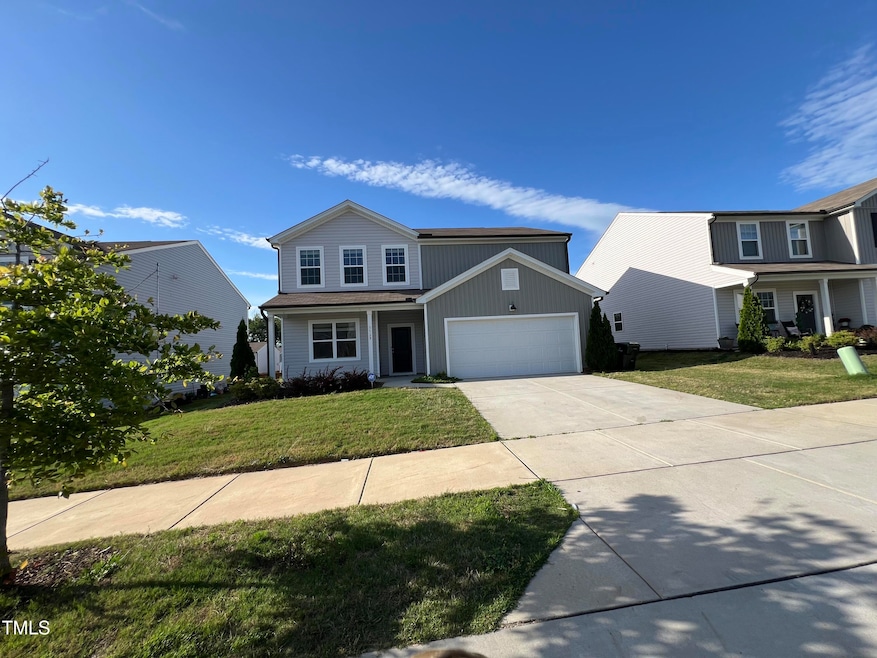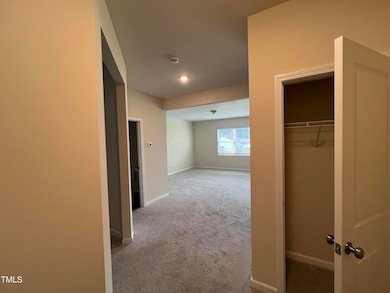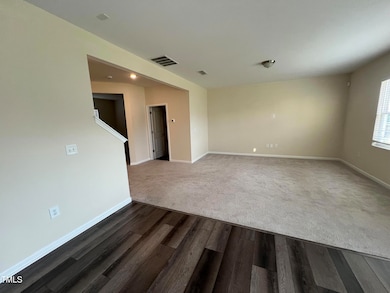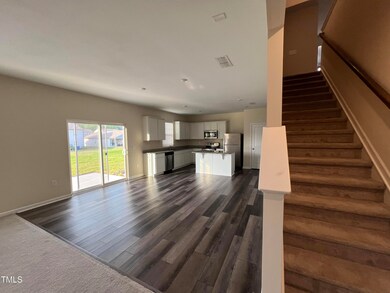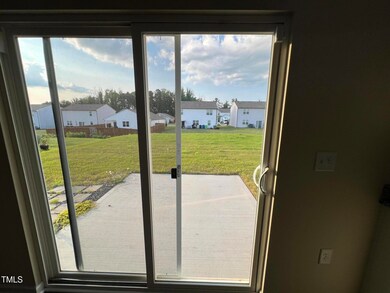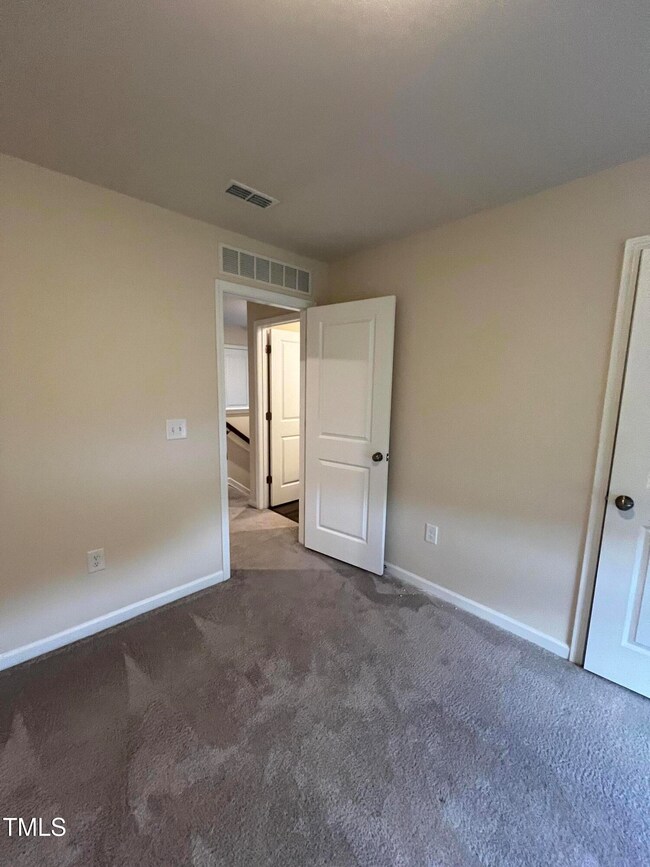3529 Strawberry Patch Row Raleigh, NC 27604
Highlights
- Main Floor Primary Bedroom
- Patio
- Private Driveway
- 2 Car Attached Garage
- Laundry Room
- Washer and Dryer
About This Home
Freshly painted home. This is a spacious, modern (2020) 4-bedroom home in Northeast Raleigh, offering a 2-story layout with functional spaces like an office nook and loft. The $2,199rental rate aligns well with market trends, and the presence of an attached garage, in-unit laundry, and a yard are solid perks. The HOA fee (covers cable/internet) adds convenience. The neighborhood is family-focused, though local school ratings are modest.
Listing Agent
AKM Investments Consultants & Brokers License #322888 Listed on: 06/24/2025
Home Details
Home Type
- Single Family
Year Built
- Built in 2020
Lot Details
- 8,276 Sq Ft Lot
- Back and Front Yard Fenced
- Vinyl Fence
Parking
- 2 Car Attached Garage
- Private Driveway
- Open Parking
Home Design
- Entry on the 1st floor
Kitchen
- Oven
- Electric Range
- Microwave
- Dishwasher
Flooring
- Carpet
- Laminate
Bedrooms and Bathrooms
- 4 Bedrooms
- Primary Bedroom on Main
Laundry
- Laundry Room
- Washer and Dryer
Schools
- Beaverdam Elementary School
- River Bend Middle School
- Knightdale High School
Additional Features
- 2-Story Property
- Patio
Listing and Financial Details
- Security Deposit $2,199
- Property Available on 7/1/25
- Tenant pays for all utilities, insurance, air and water filters
- The owner pays for association fees
- 12 Month Lease Term
- $150 Application Fee
Community Details
Overview
- 540 West Subdivision
Pet Policy
- Pet Deposit $400
- Small pets allowed
Map
Property History
| Date | Event | Price | List to Sale | Price per Sq Ft |
|---|---|---|---|---|
| 08/25/2025 08/25/25 | Price Changed | $2,199 | -8.4% | -- |
| 06/24/2025 06/24/25 | For Rent | $2,400 | -- | -- |
Source: Doorify MLS
MLS Number: 10105338
APN: 1744.01-19-7786-000
- 3509 Pinnacle Peak Dr
- 3525 Polygon Place
- 1421 Justice Union Ct
- 5622 Osprey Cove Dr
- 2203 Whistling Straits Way
- 4704 Potting Shed Ln
- 3712 Pleasant Gate
- 3728 Pleasant Gate Ln
- 2331 Whistling Straits Way
- 2932 Alyssa Ct
- 1161 Lamplighter Dr
- 1163 Lamplighter Dr
- 817 Central Park Dr
- 1165 Lamplighter Dr
- 815 Central Park Dr
- 1167 Lamplighter Dr
- 3716 Pleasant Gate Ln
- 809 Central Park Dr
- 1132 Lamplighter Dr
- 1134 Lamplighter Dr
- 3521 New Town Rd
- 1416 Justice Union Ct
- 485 Traebert Cir
- 1150 Baxter Ln
- 5816 Osprey Cove Dr
- 5948 Osprey Cove Dr
- 4801 Harbour Towne Dr
- 2017 Castle Pines Dr
- 2505 Bay Harbor Dr
- 2441 Bay Harbor Dr
- 2444 Pumpkin Ridge Way
- 1704 Crag Burn Ln
- 2215 Turtle Point Dr
- 110 Dean Place Unit Room B
- 5811 Loch Raven Pointe Loop
- 5351 Cog Hill Ct
- 5263 Eagle Trace Dr
- 1001 Greystone Common Dr
- 2021 Shadow Creek Dr
- 5423 Big Bass Dr
Ask me questions while you tour the home.
