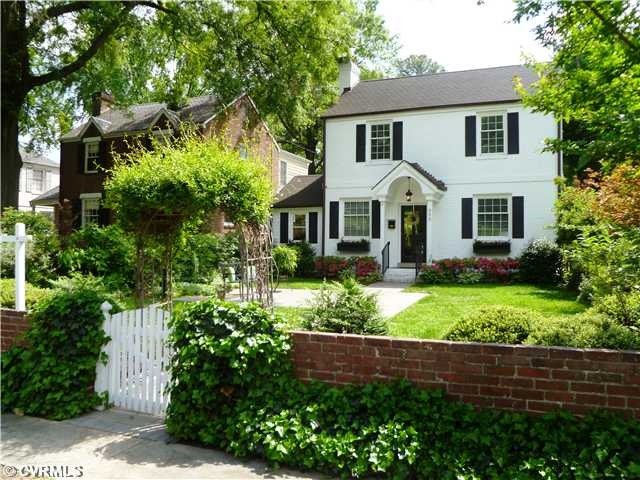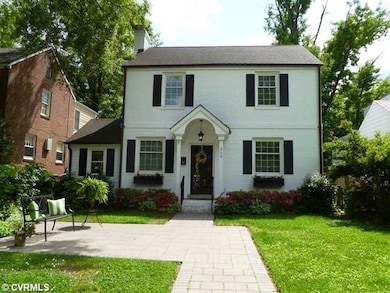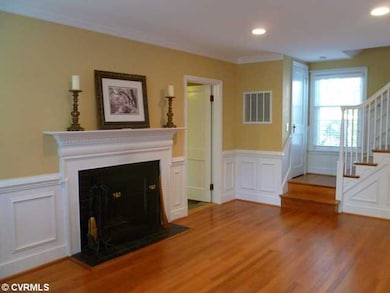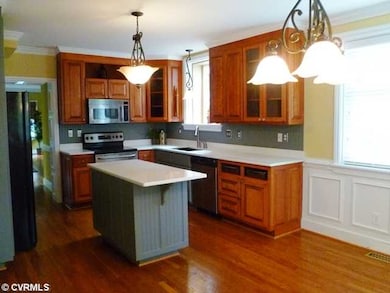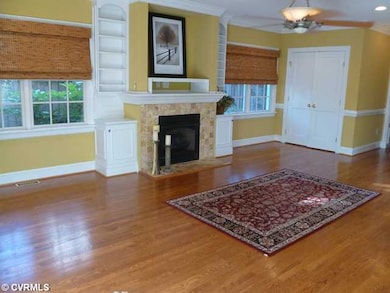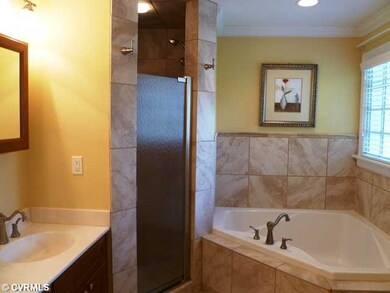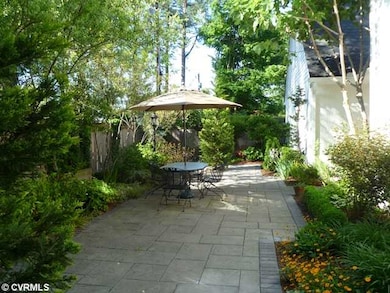
353 Albemarle Ave Richmond, VA 23226
Westhampton NeighborhoodHighlights
- Wood Flooring
- Mary Munford Elementary School Rated A-
- Forced Air Zoned Heating and Cooling System
About This Home
As of December 20191940's Charm with flow for today's lifestyle. Historic brick wall with gate & arbor welcome you to this special home with front courtyard. Renovated & addition of family room & master suite. Breezeway in rear leads to garage with attic storage above. Living room has wood burning FP and wainscotting; den/study off of it with slate floor. Kitchen/dining room with abundance of storage, work space & island. Spacious family room flows from kitchen & is enhanced by a gas FP, built-ins & window seats w/storage. Half bath & laundry off family room. Master suite has private bath w/ separate shower & soaking tub & TWO walk-in closets. Attached bedroom now a dressing room or nursery. 2 additional spacious bedrooms & full hall bath. Wood flrs throughout. Rear hardscape & lush landscaping!
Last Agent to Sell the Property
Susan Cullen
Long & Foster REALTORS License #0225016747 Listed on: 05/12/2013
Home Details
Home Type
- Single Family
Est. Annual Taxes
- $11,232
Year Built
- 1941
Home Design
- Composition Roof
Flooring
- Wood
- Slate Flooring
- Vinyl
Bedrooms and Bathrooms
- 3 Bedrooms
- 2 Full Bathrooms
Additional Features
- Property has 2 Levels
- Forced Air Zoned Heating and Cooling System
Listing and Financial Details
- Assessor Parcel Number W0200152044
Ownership History
Purchase Details
Home Financials for this Owner
Home Financials are based on the most recent Mortgage that was taken out on this home.Purchase Details
Home Financials for this Owner
Home Financials are based on the most recent Mortgage that was taken out on this home.Purchase Details
Home Financials for this Owner
Home Financials are based on the most recent Mortgage that was taken out on this home.Purchase Details
Home Financials for this Owner
Home Financials are based on the most recent Mortgage that was taken out on this home.Similar Homes in the area
Home Values in the Area
Average Home Value in this Area
Purchase History
| Date | Type | Sale Price | Title Company |
|---|---|---|---|
| Warranty Deed | $675,000 | Attorney | |
| Warranty Deed | $585,000 | -- | |
| Warranty Deed | $585,000 | -- | |
| Warranty Deed | $207,000 | -- |
Mortgage History
| Date | Status | Loan Amount | Loan Type |
|---|---|---|---|
| Open | $325,000 | Credit Line Revolving | |
| Previous Owner | $55,000 | Credit Line Revolving | |
| Previous Owner | $526,500 | New Conventional | |
| Previous Owner | $468,000 | New Conventional | |
| Previous Owner | $60,000 | Credit Line Revolving | |
| Previous Owner | $40,000 | Credit Line Revolving | |
| Previous Owner | $180,000 | Credit Line Revolving | |
| Previous Owner | $211,000 | New Conventional |
Property History
| Date | Event | Price | Change | Sq Ft Price |
|---|---|---|---|---|
| 12/02/2019 12/02/19 | Sold | $675,000 | -1.5% | $280 / Sq Ft |
| 11/03/2019 11/03/19 | Pending | -- | -- | -- |
| 10/30/2019 10/30/19 | Price Changed | $684,950 | +3.0% | $284 / Sq Ft |
| 10/28/2019 10/28/19 | Price Changed | $664,950 | -1.5% | $275 / Sq Ft |
| 10/22/2019 10/22/19 | Price Changed | $674,950 | -1.8% | $280 / Sq Ft |
| 10/15/2019 10/15/19 | Price Changed | $687,000 | -1.9% | $285 / Sq Ft |
| 10/10/2019 10/10/19 | For Sale | $699,950 | +19.6% | $290 / Sq Ft |
| 06/18/2013 06/18/13 | Sold | $585,000 | 0.0% | $245 / Sq Ft |
| 05/18/2013 05/18/13 | Pending | -- | -- | -- |
| 05/12/2013 05/12/13 | For Sale | $585,000 | -- | $245 / Sq Ft |
Tax History Compared to Growth
Tax History
| Year | Tax Paid | Tax Assessment Tax Assessment Total Assessment is a certain percentage of the fair market value that is determined by local assessors to be the total taxable value of land and additions on the property. | Land | Improvement |
|---|---|---|---|---|
| 2025 | $11,232 | $936,000 | $249,000 | $687,000 |
| 2024 | $10,620 | $885,000 | $225,000 | $660,000 |
| 2023 | $9,864 | $822,000 | $225,000 | $597,000 |
| 2022 | $8,832 | $736,000 | $193,000 | $543,000 |
| 2021 | $8,112 | $695,000 | $193,000 | $502,000 |
| 2020 | $4,425 | $676,000 | $175,000 | $501,000 |
| 2019 | $4,571 | $654,000 | $175,000 | $479,000 |
| 2018 | $3,520 | $623,000 | $175,000 | $448,000 |
| 2017 | $7,368 | $614,000 | $175,000 | $439,000 |
| 2016 | $3,520 | $612,000 | $175,000 | $437,000 |
| 2015 | $3,460 | $592,000 | $170,000 | $422,000 |
| 2014 | $3,460 | $592,000 | $170,000 | $422,000 |
Agents Affiliated with this Home
-
S
Seller's Agent in 2019
Sean Pierce
GO Real Estate Inc
(804) 396-2724
90 Total Sales
-

Buyer's Agent in 2019
Kris Bruce
Joyner Fine Properties
(804) 357-4649
30 Total Sales
-
S
Seller's Agent in 2013
Susan Cullen
Long & Foster
-

Buyer's Agent in 2013
Fay Slotnick
Towne & Country Real Estate
(804) 677-4358
5 Total Sales
Map
Source: Central Virginia Regional MLS
MLS Number: 1312751
APN: W020-0152-044
- 4804 Leonard Pkwy
- 4901 Park Ave
- 4709 Kensington Ave
- 4613 Patterson Ave
- 50 E Lock Ln
- 19 W Locke Ln Unit 1
- 1206 Balustrade Blvd
- 205 Tuckahoe Blvd
- 4719 Monument Ave
- 5314 Marian St
- 5315 Stokes Ln
- 5100 Monument Ave Unit 801
- 4509 Patterson Ave
- 4608 Wythe Ave
- 4515 Wythe Ave
- 4512 Bromley Ln
- 4411 Leonard Pkwy
- 4511 Colonial Place Alley
- 4508 1/2 Grove Ave
- 4509 Colonial Place Alley
