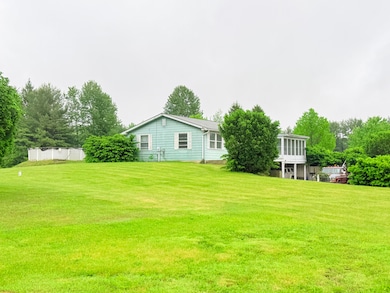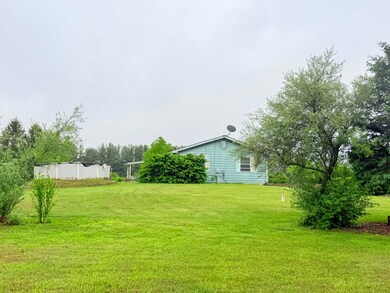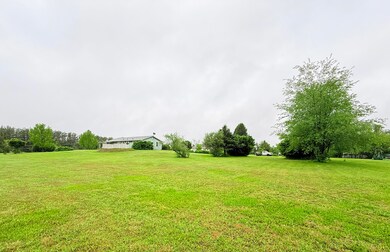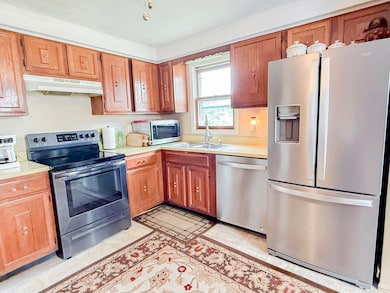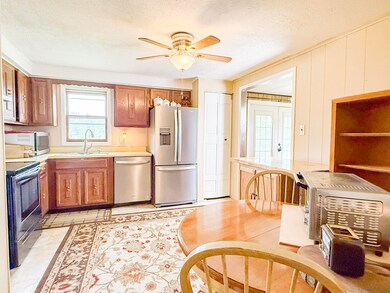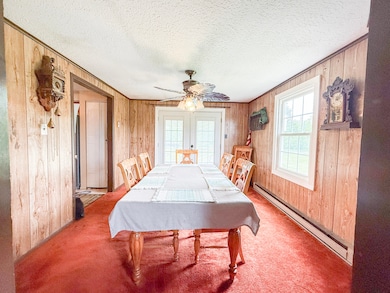
353 Bollinger Rd Kunkletown, PA 18058
Estimated payment $2,254/month
Highlights
- Above Ground Pool
- Corner Lot
- Covered patio or porch
- Wood Burning Stove
- No HOA
- 3 Car Attached Garage
About This Home
Charming 3-Bedroom Ranch on 1.76 Acres - Endless Possibilities Await. Enjoy the open, single-story layout that defines classic ranch-style homes, known for their easy flow and accessibility. Discover the perfect blend of comfort, space, and potential in this well-appointed 3-bedroom, 1-bath ranch home nestled on 1.76 flat, mostly cleared acres adorned with mature trees and professional landscaping. Whether you're seeking a peaceful retreat, a hobby farm, or a place to expand, this property offers a canvas for your dreams. The kitchen is designed for both everyday meals and entertaining, featuring ample counter space and cabinetry. Three ample size bedrooms offer you the opportunity to create your own private oasis. The full bathroom is thoughtfully designed for convenience and comfort. Expansive Acreage: The 1.76-acre lot is mostly cleared, offering a park-like setting with mature trees and meticulously maintained landscaping. Versatile Uses ideal for gardening, outdoor recreation, or potential expansion, the flat terrain provides endless possibilities. The home features a spacious 3+ car built-in garage, providing ample storage and workspace. Large work bench offers further storage options for tools, equipment, or hobbies. Don't miss your chance to own this exceptional property where comfort meets opportunity.
Listing Agent
Koehler-Marvin Realty Brokerage, LLC License #AB066180 Listed on: 05/30/2025
Home Details
Home Type
- Single Family
Est. Annual Taxes
- $5,460
Year Built
- Built in 1980
Lot Details
- 1.76 Acre Lot
- Corner Lot
- Cleared Lot
- Few Trees
- Front Yard
Parking
- 3 Car Attached Garage
- Rear-Facing Garage
- Driveway
- 3 Open Parking Spaces
- Off-Street Parking
Home Design
- Fiberglass Roof
- Asphalt Roof
- Aluminum Siding
Interior Spaces
- 1,736 Sq Ft Home
- 1-Story Property
- Ceiling Fan
- Wood Burning Stove
- Free Standing Fireplace
- Family Room Downstairs
- Living Room with Fireplace
- Dining Room
Kitchen
- Electric Oven
- Dishwasher
Flooring
- Carpet
- Linoleum
Bedrooms and Bathrooms
- 3 Bedrooms
- 1 Full Bathroom
- Primary bathroom on main floor
Laundry
- Laundry Room
- Laundry on main level
- Washer and Electric Dryer Hookup
Partially Finished Basement
- Walk-Out Basement
- Basement Fills Entire Space Under The House
Outdoor Features
- Above Ground Pool
- Covered patio or porch
Utilities
- Cooling System Mounted In Outer Wall Opening
- Baseboard Heating
- Well
- Septic Tank
- Phone Available
- Cable TV Available
Community Details
- No Home Owners Association
Listing and Financial Details
- Assessor Parcel Number 06623600367994
Map
Home Values in the Area
Average Home Value in this Area
Tax History
| Year | Tax Paid | Tax Assessment Tax Assessment Total Assessment is a certain percentage of the fair market value that is determined by local assessors to be the total taxable value of land and additions on the property. | Land | Improvement |
|---|---|---|---|---|
| 2025 | $1,268 | $165,220 | $36,400 | $128,820 |
| 2024 | $1,021 | $165,220 | $36,400 | $128,820 |
| 2023 | $4,967 | $165,220 | $36,400 | $128,820 |
| 2022 | $4,790 | $165,220 | $36,400 | $128,820 |
| 2021 | $4,685 | $165,220 | $36,400 | $128,820 |
| 2020 | $855 | $165,220 | $36,400 | $128,820 |
| 2019 | $4,240 | $23,490 | $3,880 | $19,610 |
| 2018 | $4,547 | $25,470 | $4,400 | $21,070 |
| 2017 | $4,547 | $25,470 | $4,400 | $21,070 |
| 2016 | $783 | $25,470 | $4,400 | $21,070 |
| 2015 | -- | $25,470 | $4,400 | $21,070 |
| 2014 | -- | $25,470 | $4,400 | $21,070 |
Property History
| Date | Event | Price | Change | Sq Ft Price |
|---|---|---|---|---|
| 06/27/2025 06/27/25 | Price Changed | $325,000 | -3.0% | $187 / Sq Ft |
| 05/27/2025 05/27/25 | For Sale | $335,000 | -- | $193 / Sq Ft |
Purchase History
| Date | Type | Sale Price | Title Company |
|---|---|---|---|
| Deed | $160,000 | Effort Abstract Llc | |
| Deed | $148,000 | -- |
Mortgage History
| Date | Status | Loan Amount | Loan Type |
|---|---|---|---|
| Open | $155,200 | New Conventional |
Similar Homes in Kunkletown, PA
Source: Pocono Mountains Association of REALTORS®
MLS Number: PM-132683
APN: 06.5.2.22
- 7 Wes Flo Ct
- Lot# 7 Wes Flo Ct
- 138 Upper Green Hill Rd
- 5138 Walnut St
- 109 James Ln
- CO Line Forest Dr
- 935 Carney Rd
- 368 Mountain View Dr
- 0 Mountain View Dr
- 118 Longwood Dr
- Lot 32 Greenview Ct
- Lot 31 Greenview Ct
- 209 Floyd Dr
- 140 Birdie Way
- 0 Sr 209 Unit PM-130225
- 909 Interchange Rd
- 126 Friendship Dr
- 1058 Interchange (Route 209) Rd
- 945 Silver Spring Blvd
- 1058 Interchange Rd
- 113 Barry Ln Unit 1
- 1625 County Park Rd Unit 101
- 121 Midway Pines Ln
- 645 Country Acres Ct
- 509 Creek View Ln
- 1825 Route 209 Unit 201B
- 2335 Benders Dr
- 331 Valley View
- 123 Crabapple Ln
- 1652 Bonser Rd
- 1 Rollingwood Trail
- 1220 Weingartner Rd
- 1223 Apt B Weingartner Rd
- 3284 Pennsylvania 115
- 3284 Route 115 Unit 1
- 405 Tulip Ln
- 56 Winding Way
- 188 Algonquin Trail
- 424 Monocacy Dr Unit 3 bay garage
- 424 Monocacy Dr Unit 8 bay garage

