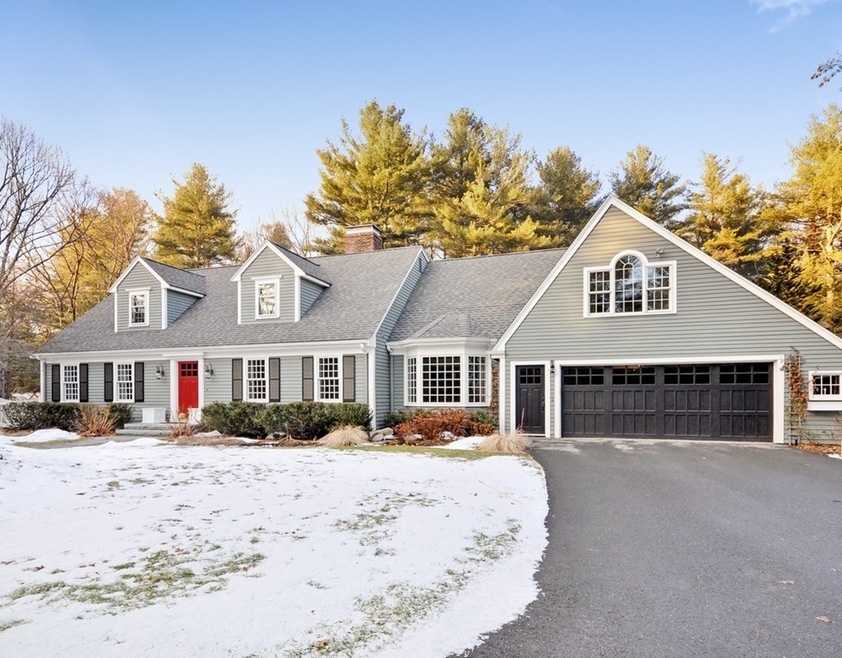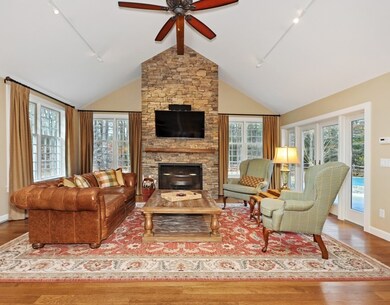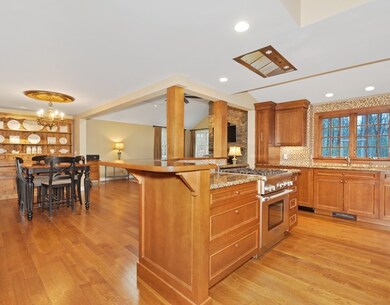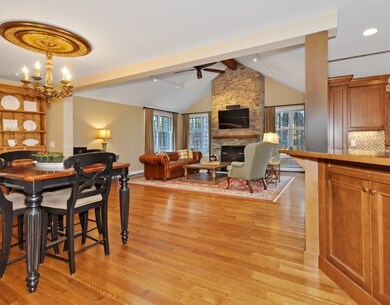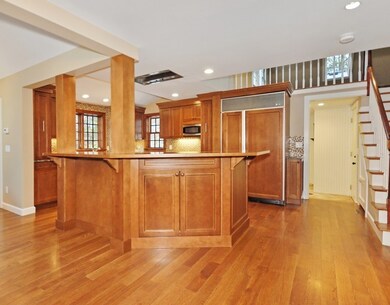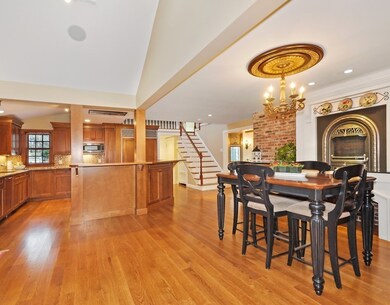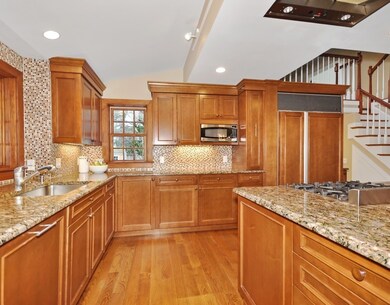
353 Deacon Haynes Rd Concord, MA 01742
Highlights
- In Ground Pool
- Deck
- Fenced Yard
- Willard School Rated A
- Wood Flooring
- Central Air
About This Home
As of January 2022Picture perfect describes this quintessential Cape style home on a tree-lined street in a popular neighborhood. Masterfully updated in 2014 the ten rooms offer flexible spaces, modern amenities and charm galore. Traditional touches and beamed ceilings enhance the warm and inviting living room with fireplace and sun lit dining room. The heart of the home includes a well-appointed kitchen with eating area opening to the large great room highlighted by the fieldstone fireplace, tall windows and cathedral ceiling. Additional spaces on this level include two bedrooms, bath and powder room, large mudroom and amazing pantry. The front and back stairs lead to the second floor bonus room ideal for family activities, a quiet office, large master bedroom suite and additional bedroom. Vacation at home on your large deck overlooking the pool and two lovely landscaped acres of land. You will be captivated!
Last Agent to Sell the Property
Pamela Woodard
Barrett Sotheby's International Realty Listed on: 02/07/2018
Home Details
Home Type
- Single Family
Est. Annual Taxes
- $245
Year Built
- Built in 1964
Lot Details
- Year Round Access
- Fenced Yard
- Sprinkler System
- Property is zoned RES AA
Parking
- 2 Car Garage
Kitchen
- <<builtInOvenToken>>
- Range<<rangeHoodToken>>
- <<microwave>>
- Dishwasher
Flooring
- Wood
- Wall to Wall Carpet
- Tile
Outdoor Features
- In Ground Pool
- Deck
- Storage Shed
Utilities
- Central Air
- Hot Water Baseboard Heater
- Heating System Uses Gas
- Radiant Heating System
- Water Holding Tank
- Natural Gas Water Heater
- Private Sewer
- Cable TV Available
Additional Features
- Basement
Listing and Financial Details
- Assessor Parcel Number M:13D B:3040
Ownership History
Purchase Details
Home Financials for this Owner
Home Financials are based on the most recent Mortgage that was taken out on this home.Purchase Details
Home Financials for this Owner
Home Financials are based on the most recent Mortgage that was taken out on this home.Purchase Details
Purchase Details
Purchase Details
Home Financials for this Owner
Home Financials are based on the most recent Mortgage that was taken out on this home.Purchase Details
Similar Homes in Concord, MA
Home Values in the Area
Average Home Value in this Area
Purchase History
| Date | Type | Sale Price | Title Company |
|---|---|---|---|
| Not Resolvable | $1,675,000 | None Available | |
| Not Resolvable | $1,250,000 | -- | |
| Quit Claim Deed | -- | -- | |
| Quit Claim Deed | -- | -- | |
| Deed | $700,000 | -- | |
| Deed | $415,000 | -- |
Mortgage History
| Date | Status | Loan Amount | Loan Type |
|---|---|---|---|
| Open | $1,172,500 | Purchase Money Mortgage | |
| Previous Owner | $1,080,000 | Stand Alone Refi Refinance Of Original Loan | |
| Previous Owner | $900,000 | Unknown | |
| Previous Owner | $225,000 | Unknown | |
| Previous Owner | $300,800 | No Value Available | |
| Previous Owner | $333,700 | No Value Available | |
| Previous Owner | $343,600 | No Value Available | |
| Previous Owner | $360,000 | Purchase Money Mortgage | |
| Previous Owner | $120,000 | No Value Available |
Property History
| Date | Event | Price | Change | Sq Ft Price |
|---|---|---|---|---|
| 01/10/2022 01/10/22 | Sold | $1,675,000 | +15.9% | $373 / Sq Ft |
| 10/25/2021 10/25/21 | Pending | -- | -- | -- |
| 10/20/2021 10/20/21 | For Sale | $1,445,000 | +15.6% | $322 / Sq Ft |
| 03/28/2018 03/28/18 | Sold | $1,250,000 | +5.5% | $343 / Sq Ft |
| 02/13/2018 02/13/18 | Pending | -- | -- | -- |
| 02/07/2018 02/07/18 | For Sale | $1,185,000 | -- | $325 / Sq Ft |
Tax History Compared to Growth
Tax History
| Year | Tax Paid | Tax Assessment Tax Assessment Total Assessment is a certain percentage of the fair market value that is determined by local assessors to be the total taxable value of land and additions on the property. | Land | Improvement |
|---|---|---|---|---|
| 2025 | $245 | $1,845,600 | $682,600 | $1,163,000 |
| 2024 | $24,233 | $1,845,600 | $682,600 | $1,163,000 |
| 2023 | $20,671 | $1,595,000 | $642,100 | $952,900 |
| 2022 | $19,675 | $1,333,000 | $513,900 | $819,100 |
| 2021 | $18,515 | $1,257,800 | $439,700 | $818,100 |
| 2020 | $17,695 | $1,243,500 | $439,700 | $803,800 |
| 2019 | $17,322 | $1,220,700 | $426,700 | $794,000 |
| 2018 | $16,484 | $1,153,500 | $427,500 | $726,000 |
| 2017 | $15,946 | $1,133,300 | $407,300 | $726,000 |
| 2016 | $15,512 | $1,114,400 | $407,300 | $707,100 |
| 2015 | $14,642 | $1,024,600 | $377,300 | $647,300 |
Agents Affiliated with this Home
-
Kimberly Comeau

Seller's Agent in 2022
Kimberly Comeau
Barrett Sotheby's International Realty
(978) 479-5501
64 Total Sales
-
The Zur Attias Team

Buyer's Agent in 2022
The Zur Attias Team
The Attias Group, LLC
(978) 371-1234
370 Total Sales
-
P
Seller's Agent in 2018
Pamela Woodard
Barrett Sotheby's International Realty
-
Sarah Maguire
S
Buyer's Agent in 2018
Sarah Maguire
Compass
(617) 797-9679
48 Total Sales
Map
Source: MLS Property Information Network (MLS PIN)
MLS Number: 72278786
APN: CONC-000013D-000000-003040
- 43 Old Pickard Rd
- 30 Juniper Cir
- 12 White Ave
- 11 White Ave
- 150 Dakin Rd
- 56 Seymour St
- 244 Hunters Ridge Rd
- 166 Harrington Ave
- 31 Alford Cir
- 26 Stacey Cir
- 38 Field Rd
- 369 Border Rd
- 246 Prairie St
- 2142 Main St
- 70 McCallar Ln
- 29 Black Birch Ln Unit 29
- 1631 Main St
- 1631 Main St Unit 1631
- 840-1 Old Road to 9 Acre Corner
- 8 Winslow St
