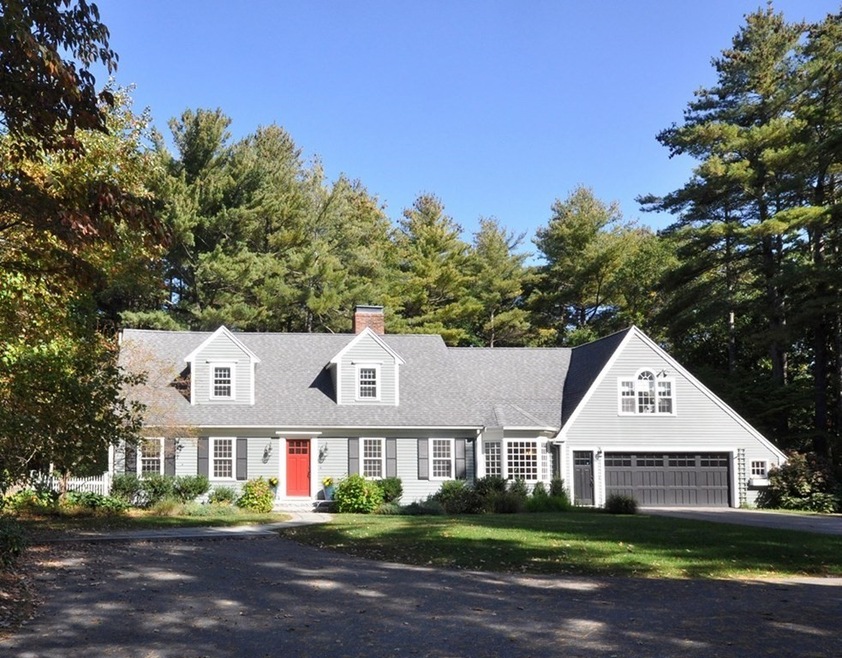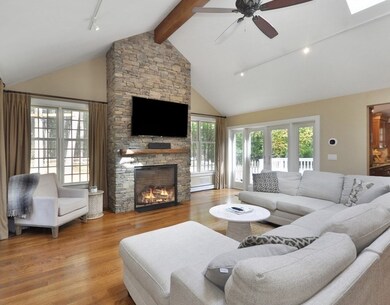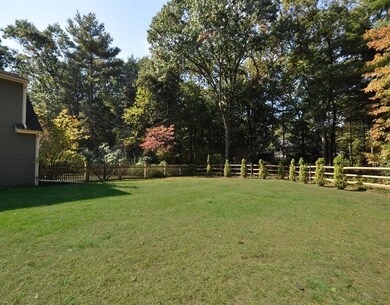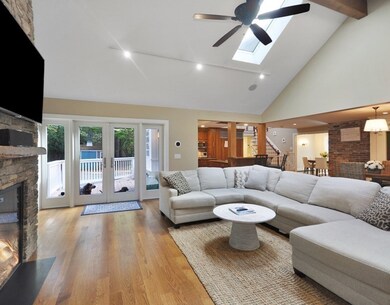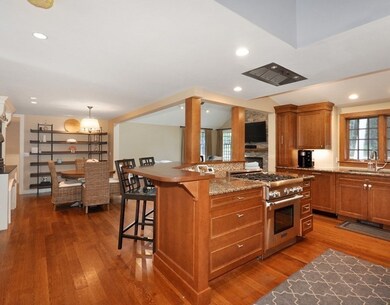
353 Deacon Haynes Rd Concord, MA 01742
Highlights
- Open Floorplan
- Custom Closet System
- Cathedral Ceiling
- Willard School Rated A
- Deck
- Wood Flooring
About This Home
As of January 2022Nicely tucked back from the street on nearly 2 acres in a popular Concord neighborhood, this picture-perfect home boasts exceptional curb appeal and a fresh interior. A major renovation in 2014, newly finished lower level and tasteful bathroom updates are just a few of the many highlights this endearing home has to offer. Beamed ceilings in the living and dining rooms add a touch of warmth, while the kitchen-dinette open to the family room, complete with stone fireplace and vaulted ceiling. A transitional floor plan affords a first-floor bedroom option, separate office and flex spaces and cozy nooks. Enjoy lazy summer days poolside and take full advantage of the expansive, private yard…perfectly suited for outdoor entertaining. All just a short walk to Sanborn & Peabody schools, the Bruce Freeman Rail Trail and conservation trails. Perfection!
Last Agent to Sell the Property
Barrett Sotheby's International Realty Listed on: 10/20/2021

Home Details
Home Type
- Single Family
Est. Annual Taxes
- $245
Year Built
- 1964
Parking
- 2
Home Design
- Updated or Remodeled
Interior Spaces
- Open Floorplan
- Beamed Ceilings
- Cathedral Ceiling
- Ceiling Fan
- Skylights
- Recessed Lighting
- Bay Window
- French Doors
- Dining Area
- Exterior Basement Entry
Kitchen
- Stove
- Stainless Steel Appliances
- Kitchen Island
- Solid Surface Countertops
Flooring
- Wood
- Wall to Wall Carpet
Bedrooms and Bathrooms
- Primary bedroom located on second floor
- Custom Closet System
- Cedar Closet
- Walk-In Closet
Outdoor Features
- Deck
Utilities
- 3 Cooling Zones
- 6 Heating Zones
Ownership History
Purchase Details
Home Financials for this Owner
Home Financials are based on the most recent Mortgage that was taken out on this home.Purchase Details
Home Financials for this Owner
Home Financials are based on the most recent Mortgage that was taken out on this home.Purchase Details
Purchase Details
Purchase Details
Home Financials for this Owner
Home Financials are based on the most recent Mortgage that was taken out on this home.Purchase Details
Similar Homes in the area
Home Values in the Area
Average Home Value in this Area
Purchase History
| Date | Type | Sale Price | Title Company |
|---|---|---|---|
| Not Resolvable | $1,675,000 | None Available | |
| Not Resolvable | $1,250,000 | -- | |
| Quit Claim Deed | -- | -- | |
| Quit Claim Deed | -- | -- | |
| Deed | $700,000 | -- | |
| Deed | $415,000 | -- |
Mortgage History
| Date | Status | Loan Amount | Loan Type |
|---|---|---|---|
| Open | $1,172,500 | Purchase Money Mortgage | |
| Previous Owner | $1,080,000 | Stand Alone Refi Refinance Of Original Loan | |
| Previous Owner | $900,000 | Unknown | |
| Previous Owner | $225,000 | Unknown | |
| Previous Owner | $300,800 | No Value Available | |
| Previous Owner | $333,700 | No Value Available | |
| Previous Owner | $343,600 | No Value Available | |
| Previous Owner | $360,000 | Purchase Money Mortgage | |
| Previous Owner | $120,000 | No Value Available |
Property History
| Date | Event | Price | Change | Sq Ft Price |
|---|---|---|---|---|
| 01/10/2022 01/10/22 | Sold | $1,675,000 | +15.9% | $373 / Sq Ft |
| 10/25/2021 10/25/21 | Pending | -- | -- | -- |
| 10/20/2021 10/20/21 | For Sale | $1,445,000 | +15.6% | $322 / Sq Ft |
| 03/28/2018 03/28/18 | Sold | $1,250,000 | +5.5% | $343 / Sq Ft |
| 02/13/2018 02/13/18 | Pending | -- | -- | -- |
| 02/07/2018 02/07/18 | For Sale | $1,185,000 | -- | $325 / Sq Ft |
Tax History Compared to Growth
Tax History
| Year | Tax Paid | Tax Assessment Tax Assessment Total Assessment is a certain percentage of the fair market value that is determined by local assessors to be the total taxable value of land and additions on the property. | Land | Improvement |
|---|---|---|---|---|
| 2025 | $245 | $1,845,600 | $682,600 | $1,163,000 |
| 2024 | $24,233 | $1,845,600 | $682,600 | $1,163,000 |
| 2023 | $20,671 | $1,595,000 | $642,100 | $952,900 |
| 2022 | $19,675 | $1,333,000 | $513,900 | $819,100 |
| 2021 | $18,515 | $1,257,800 | $439,700 | $818,100 |
| 2020 | $17,695 | $1,243,500 | $439,700 | $803,800 |
| 2019 | $17,322 | $1,220,700 | $426,700 | $794,000 |
| 2018 | $16,484 | $1,153,500 | $427,500 | $726,000 |
| 2017 | $15,946 | $1,133,300 | $407,300 | $726,000 |
| 2016 | $15,512 | $1,114,400 | $407,300 | $707,100 |
| 2015 | $14,642 | $1,024,600 | $377,300 | $647,300 |
Agents Affiliated with this Home
-
Kimberly Comeau

Seller's Agent in 2022
Kimberly Comeau
Barrett Sotheby's International Realty
(978) 479-5501
64 Total Sales
-
The Zur Attias Team

Buyer's Agent in 2022
The Zur Attias Team
The Attias Group, LLC
(978) 371-1234
370 Total Sales
-
P
Seller's Agent in 2018
Pamela Woodard
Barrett Sotheby's International Realty
-
Sarah Maguire
S
Buyer's Agent in 2018
Sarah Maguire
Compass
(617) 797-9679
48 Total Sales
Map
Source: MLS Property Information Network (MLS PIN)
MLS Number: 72910780
APN: CONC-000013D-000000-003040
- 43 Old Pickard Rd
- 30 Juniper Cir
- 12 White Ave
- 11 White Ave
- 150 Dakin Rd
- 56 Seymour St
- 244 Hunters Ridge Rd
- 166 Harrington Ave
- 31 Alford Cir
- 26 Stacey Cir
- 38 Field Rd
- 369 Border Rd
- 246 Prairie St
- 2142 Main St
- 70 McCallar Ln
- 29 Black Birch Ln Unit 29
- 1631 Main St
- 1631 Main St Unit 1631
- 840-1 Old Road to 9 Acre Corner
- 8 Winslow St
