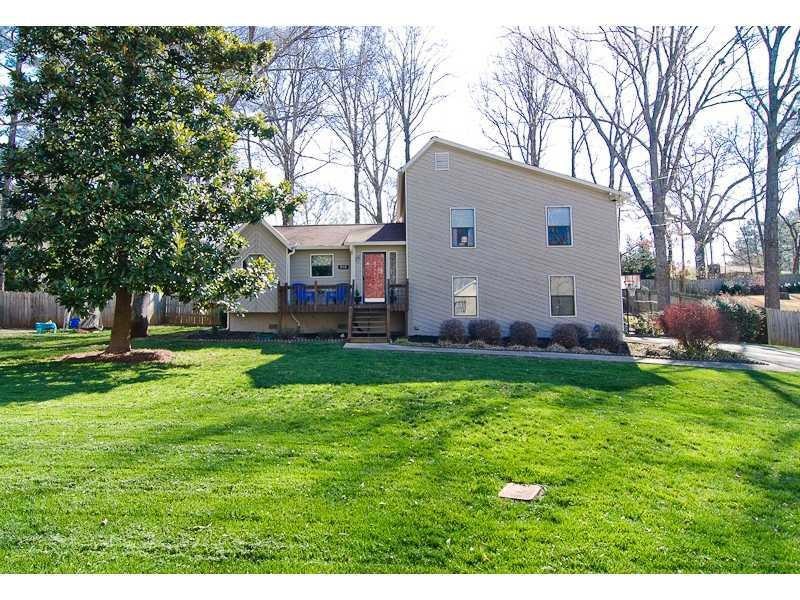353 Doeskin Ln SE Smyrna, GA 30082
Highlights
- Open-Concept Dining Room
- Above Ground Pool
- Contemporary Architecture
- King Springs Elementary School Rated A
- Deck
- Private Lot
About This Home
As of October 2019Great new listing in desirable Deerwood neighborhood! Great value for the price! Updated kitchen and baths. Stacked stone fireplace. New roof! Above ground swimming pool with huge deck! Huge, fenced-in backyard. Must see!
Last Agent to Sell the Property
Atlanta Fine Homes Sotheby's International License #272415

Home Details
Home Type
- Single Family
Est. Annual Taxes
- $1,417
Year Built
- Built in 1984
Lot Details
- Fenced
- Landscaped
- Private Lot
- Level Lot
- Irrigation Equipment
Parking
- 2 Car Attached Garage
- Garage Door Opener
- Driveway Level
Home Design
- Contemporary Architecture
- Split Level Home
- Ridge Vents on the Roof
- Composition Roof
- Cedar
Interior Spaces
- Ceiling height of 10 feet on the main level
- Ceiling Fan
- Fireplace With Glass Doors
- Fireplace With Gas Starter
- Family Room
- Living Room with Fireplace
- Open-Concept Dining Room
- Sun or Florida Room
- Crawl Space
- Pull Down Stairs to Attic
Kitchen
- Eat-In Kitchen
- Self-Cleaning Oven
- Gas Range
- Microwave
- Dishwasher
- Laminate Countertops
- Wine Rack
- Disposal
Flooring
- Wood
- Carpet
Bedrooms and Bathrooms
- 3 Bedrooms
- Walk-In Closet
- 2 Full Bathrooms
- Low Flow Plumbing Fixtures
- Bathtub and Shower Combination in Primary Bathroom
Laundry
- Laundry Room
- Laundry in Garage
Home Security
- Security System Owned
- Fire and Smoke Detector
Eco-Friendly Details
- Energy-Efficient HVAC
- Energy-Efficient Thermostat
Outdoor Features
- Above Ground Pool
- Deck
- Patio
- Front Porch
Location
- Property is near schools
- Property is near shops
Schools
- King Springs Elementary School
- Griffin Middle School
- Campbell High School
Utilities
- Central Air
- Heating Available
- Gas Water Heater
- High Speed Internet
- Cable TV Available
Community Details
- Deerwood Subdivision
Listing and Financial Details
- Assessor Parcel Number 353DoeskinLN
Ownership History
Purchase Details
Home Financials for this Owner
Home Financials are based on the most recent Mortgage that was taken out on this home.Purchase Details
Home Financials for this Owner
Home Financials are based on the most recent Mortgage that was taken out on this home.Purchase Details
Home Financials for this Owner
Home Financials are based on the most recent Mortgage that was taken out on this home.Purchase Details
Home Financials for this Owner
Home Financials are based on the most recent Mortgage that was taken out on this home.Map
Home Values in the Area
Average Home Value in this Area
Purchase History
| Date | Type | Sale Price | Title Company |
|---|---|---|---|
| Warranty Deed | $260,000 | -- | |
| Warranty Deed | $175,000 | -- | |
| Deed | $167,000 | -- | |
| Deed | $99,000 | -- |
Mortgage History
| Date | Status | Loan Amount | Loan Type |
|---|---|---|---|
| Open | $235,989 | New Conventional | |
| Previous Owner | $15,000 | Unknown | |
| Previous Owner | $163,000 | New Conventional | |
| Previous Owner | $166,250 | New Conventional | |
| Previous Owner | $163,975 | FHA | |
| Previous Owner | $30,000 | Stand Alone Second | |
| Previous Owner | $117,500 | Stand Alone Refi Refinance Of Original Loan | |
| Previous Owner | $25,000 | Credit Line Revolving | |
| Previous Owner | $96,677 | FHA |
Property History
| Date | Event | Price | Change | Sq Ft Price |
|---|---|---|---|---|
| 10/11/2019 10/11/19 | Sold | $260,000 | 0.0% | $195 / Sq Ft |
| 09/15/2019 09/15/19 | Pending | -- | -- | -- |
| 09/10/2019 09/10/19 | For Sale | $260,000 | +48.6% | $195 / Sq Ft |
| 05/14/2014 05/14/14 | Sold | $175,000 | -2.2% | $131 / Sq Ft |
| 04/14/2014 04/14/14 | Pending | -- | -- | -- |
| 04/07/2014 04/07/14 | For Sale | $179,000 | -- | $134 / Sq Ft |
Tax History
| Year | Tax Paid | Tax Assessment Tax Assessment Total Assessment is a certain percentage of the fair market value that is determined by local assessors to be the total taxable value of land and additions on the property. | Land | Improvement |
|---|---|---|---|---|
| 2024 | $3,147 | $138,176 | $40,000 | $98,176 |
| 2023 | $2,467 | $127,976 | $20,000 | $107,976 |
| 2022 | $2,980 | $127,976 | $20,000 | $107,976 |
| 2021 | $2,724 | $113,660 | $20,000 | $93,660 |
| 2020 | $2,439 | $98,664 | $20,000 | $78,664 |
| 2019 | $2,049 | $98,664 | $20,000 | $78,664 |
| 2018 | $1,732 | $81,968 | $20,000 | $61,968 |
| 2017 | $1,262 | $61,108 | $20,000 | $41,108 |
| 2016 | $1,264 | $61,108 | $20,000 | $41,108 |
| 2015 | $1,293 | $61,108 | $20,000 | $41,108 |
| 2014 | $1,403 | $52,660 | $0 | $0 |
Source: First Multiple Listing Service (FMLS)
MLS Number: 5273069
APN: 17-0264-0-051-0
- 3967 Manson Ave SE
- 4122 Antler Trail SE
- 524 Tackett Farms Rd
- 520 Tackett Farms Rd
- 418 Mockingbird Ln SE
- 218 Deerwood Ct SE
- 3909 Obryant Cir SE
- 111 Jeffrey Place
- 465 Willowbrook Dr SE
- 4246 Antler Trail SE
- 4230 Deerwood Pkwy SE
- 3844 Rena Ln SE
- 3986 Harmony Walk Way SE
- 3902 Concord Walk Dr SE
- 4020 N Cooper Lake Rd SE
- 3805 Cloudland Dr SE
- 220 Early Parkway Dr
