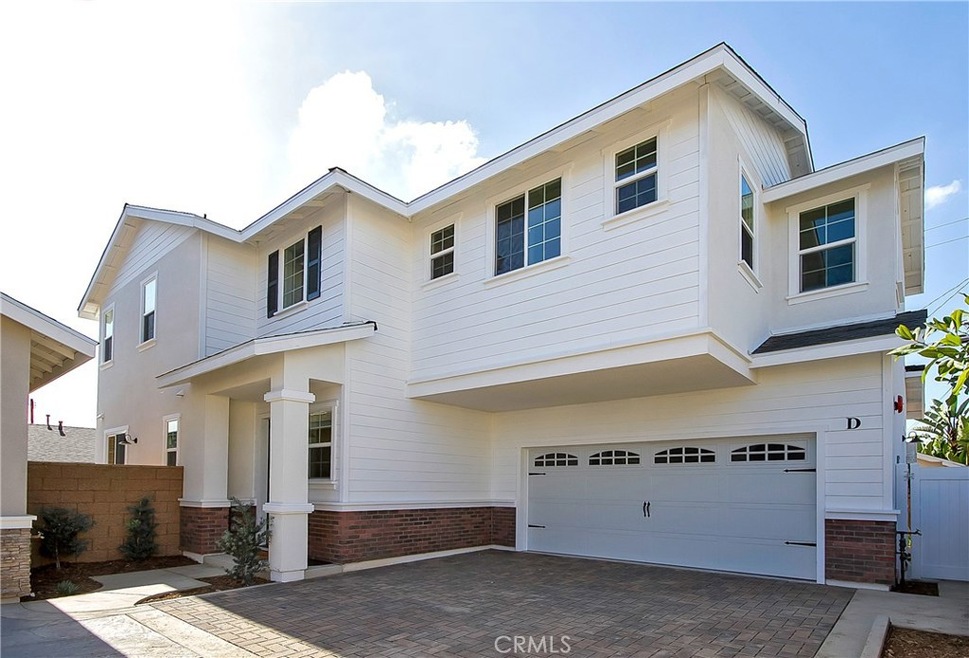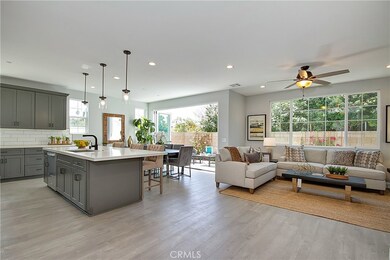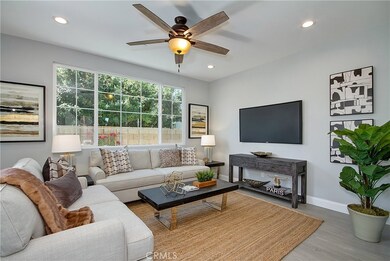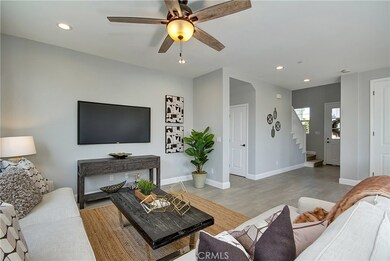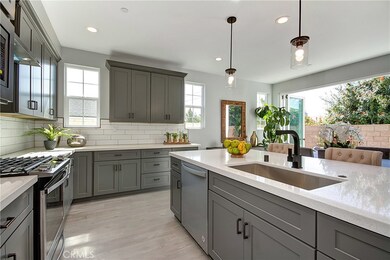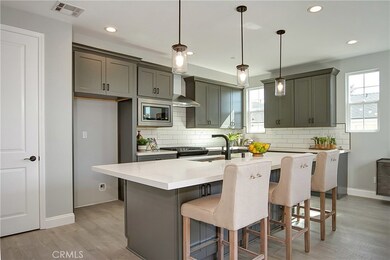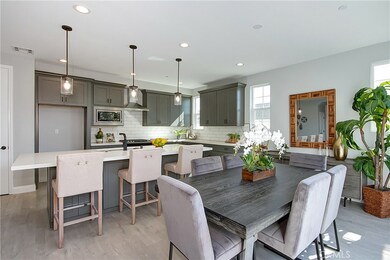
353 E 18th St Unit D Costa Mesa, CA 92627
Downtown Costa Mesa NeighborhoodHighlights
- Newly Remodeled
- Primary Bedroom Suite
- Craftsman Architecture
- Mariners Elementary School Rated A
- Open Floorplan
- Main Floor Bedroom
About This Home
As of March 2025Brand new four bedroom, three bathroom home in desirable Eastside Costa Mesa. Conveniently located near the Back Bay trails, 17th Street restaurants, and The Triangle, this stunning home is situated within the school boundary lines of the award-winning Mariners Elementary School. Featuring an open concept great room, the comfortable layout of this home has been carefully crafted offering modern day conveniences and an abundance of natural sunlight. The spacious home boasts 9 foot ceilings, 8 foot interior doors and La Cantina folding doors that expand the living area to the outdoors, which consist of designer pavers and large patio area. Entertaining is easy in this gourmet kitchen showcasing an oversized island, stainless steel appliances, ample cabinets and kitchen pantry. With a rare main floor bedroom, the laundry room, bonus room, 2 generous sized bedrooms, and a master suite complete the second floor. Finely appointed finishes grace the home throughout while also practically offering a tankless water heater, pre-wiring for audio, visual and lighting, and an epoxied garage powered for electrical vehicles. Additional highlights include fully landscaped grounds and sprinklers, ample guest parking, and privacy between neighbors simply making this an ideal place to call home.
Last Agent to Sell the Property
Mahan Jalilian
Pacific Sotheby's Int'l Realty License #01923234 Listed on: 10/11/2018

Home Details
Home Type
- Single Family
Est. Annual Taxes
- $16,386
Year Built
- Built in 2018 | Newly Remodeled
Lot Details
- 4,500 Sq Ft Lot
- Block Wall Fence
- New Fence
- Landscaped
- Level Lot
- Sprinkler System
- Back Yard
HOA Fees
- $155 Monthly HOA Fees
Parking
- 2 Car Direct Access Garage
- Parking Available
- Front Facing Garage
- Garage Door Opener
- Guest Parking
Home Design
- Craftsman Architecture
- Slab Foundation
- Fire Rated Drywall
- Composition Roof
- Wood Siding
- Pre-Cast Concrete Construction
- Partial Copper Plumbing
- Stucco
Interior Spaces
- 2,250 Sq Ft Home
- 2-Story Property
- Open Floorplan
- Wired For Data
- High Ceiling
- Ceiling Fan
- Recessed Lighting
- Double Pane Windows
- Window Screens
- Entryway
- Great Room
- Bonus Room
Kitchen
- Gas Oven
- Gas Range
- <<microwave>>
- Dishwasher
- Kitchen Island
- Quartz Countertops
- Self-Closing Drawers and Cabinet Doors
- Disposal
Bedrooms and Bathrooms
- 4 Bedrooms | 1 Main Level Bedroom
- Primary Bedroom Suite
- Walk-In Closet
- Jack-and-Jill Bathroom
- Quartz Bathroom Countertops
- Dual Sinks
- Dual Vanity Sinks in Primary Bathroom
- Private Water Closet
- Low Flow Toliet
- Bathtub
- Separate Shower
- Exhaust Fan In Bathroom
Laundry
- Laundry Room
- Laundry on upper level
- Washer and Gas Dryer Hookup
Home Security
- Carbon Monoxide Detectors
- Fire and Smoke Detector
- Fire Sprinkler System
- Firewall
Outdoor Features
- Exterior Lighting
Schools
- Mariners Elementary School
- Ensign Middle School
- Newport Harbor High School
Utilities
- Central Heating and Cooling System
- Heating System Uses Natural Gas
- 220 Volts in Kitchen
- Natural Gas Connected
- Tankless Water Heater
Listing and Financial Details
- Tax Lot 4
- Tax Tract Number 516
- Assessor Parcel Number 42502227
Community Details
Overview
- Ashton On 18Th Association
Recreation
- Community Playground
Ownership History
Purchase Details
Home Financials for this Owner
Home Financials are based on the most recent Mortgage that was taken out on this home.Purchase Details
Home Financials for this Owner
Home Financials are based on the most recent Mortgage that was taken out on this home.Purchase Details
Similar Homes in Costa Mesa, CA
Home Values in the Area
Average Home Value in this Area
Purchase History
| Date | Type | Sale Price | Title Company |
|---|---|---|---|
| Grant Deed | $1,975,000 | Chicago Title | |
| Grant Deed | $1,320,000 | First American Title Company | |
| Grant Deed | -- | First American Title |
Mortgage History
| Date | Status | Loan Amount | Loan Type |
|---|---|---|---|
| Previous Owner | $1,056,000 | New Conventional | |
| Previous Owner | $2,575,000 | Commercial | |
| Previous Owner | $180,000 | New Conventional | |
| Previous Owner | $170,000 | New Conventional | |
| Previous Owner | $150,000 | Unknown | |
| Previous Owner | $110,000 | Unknown |
Property History
| Date | Event | Price | Change | Sq Ft Price |
|---|---|---|---|---|
| 03/13/2025 03/13/25 | Sold | $1,975,000 | 0.0% | $864 / Sq Ft |
| 03/10/2025 03/10/25 | For Sale | $1,975,000 | +49.6% | $864 / Sq Ft |
| 02/20/2025 02/20/25 | Pending | -- | -- | -- |
| 04/12/2019 04/12/19 | Sold | $1,320,000 | -5.4% | $587 / Sq Ft |
| 02/28/2019 02/28/19 | Pending | -- | -- | -- |
| 10/11/2018 10/11/18 | For Sale | $1,395,000 | -- | $620 / Sq Ft |
Tax History Compared to Growth
Tax History
| Year | Tax Paid | Tax Assessment Tax Assessment Total Assessment is a certain percentage of the fair market value that is determined by local assessors to be the total taxable value of land and additions on the property. | Land | Improvement |
|---|---|---|---|---|
| 2024 | $16,386 | $1,443,611 | $884,753 | $558,858 |
| 2023 | $15,880 | $1,415,305 | $867,405 | $547,900 |
| 2022 | $15,388 | $1,387,554 | $850,397 | $537,157 |
| 2021 | $14,953 | $1,360,348 | $833,723 | $526,625 |
| 2020 | $14,795 | $1,346,400 | $825,174 | $521,226 |
| 2019 | $9,762 | $864,068 | $378,985 | $485,083 |
| 2018 | $4,255 | $371,554 | $371,554 | $0 |
| 2017 | $16,978 | $1,550,000 | $1,457,076 | $92,924 |
| 2016 | $1,802 | $116,426 | $38,106 | $78,320 |
| 2015 | $1,783 | $114,678 | $37,534 | $77,144 |
| 2014 | $1,746 | $112,432 | $36,799 | $75,633 |
Agents Affiliated with this Home
-
Jeffrey Butcher

Seller's Agent in 2025
Jeffrey Butcher
Pacific Coast Realty Group
(949) 422-1108
19 in this area
56 Total Sales
-
Jeffrey McConville

Seller Co-Listing Agent in 2025
Jeffrey McConville
Pacific Coast Realty Group
(949) 631-6006
15 in this area
50 Total Sales
-
Chris Maddy

Buyer's Agent in 2025
Chris Maddy
Pacific Sotheby's Int'l Realty
(949) 717-6000
6 in this area
39 Total Sales
-
Tim Carr

Buyer Co-Listing Agent in 2025
Tim Carr
Pacific Sotheby's Int'l Realty
(949) 230-8454
13 in this area
159 Total Sales
-
M
Seller's Agent in 2019
Mahan Jalilian
Pacific Sothebys
-
Sana Amarith

Seller Co-Listing Agent in 2019
Sana Amarith
HomeSmart Evergreen Realty
(714) 504-0647
22 Total Sales
Map
Source: California Regional Multiple Listing Service (CRMLS)
MLS Number: OC18247666
APN: 425-022-30
- 1741 Tustin Ave Unit 2A
- 340 Broadway
- 268 E 18th St
- 308 Flower St
- 426 Cambridge Cir
- 296 E 19th St
- 317 Walnut St
- 1890 Orange Ave
- 212 E 19th St
- 1602 Sea Horse Cir
- 1951 Aliso Ave
- 482 Costa Mesa St
- 1826 Fullerton Ave
- 178 Flower St
- 322 Alva Ln
- 1915 Mariners Dr
- 267 E 16th St
- 132 E 18th St
- 1901 Mariners Dr
- 1100 Rutland Rd Unit 12
