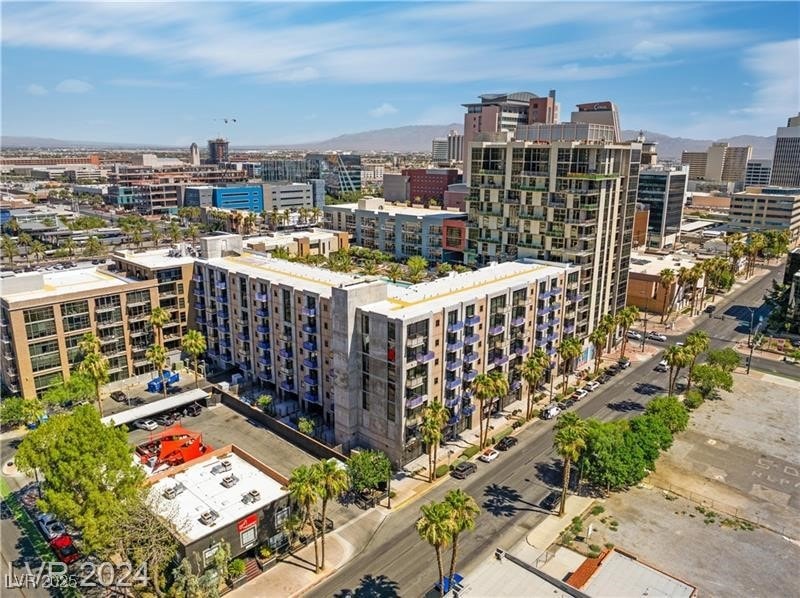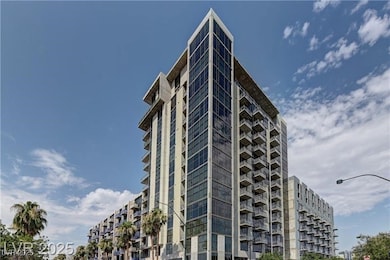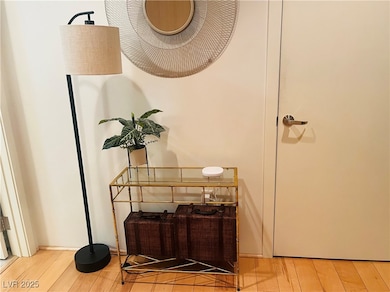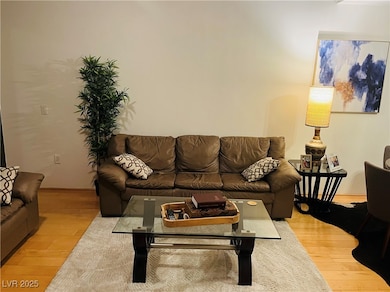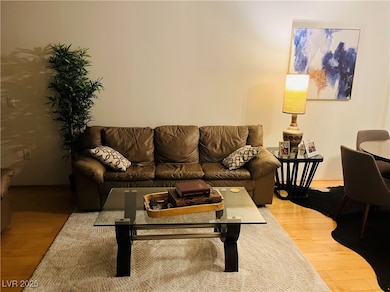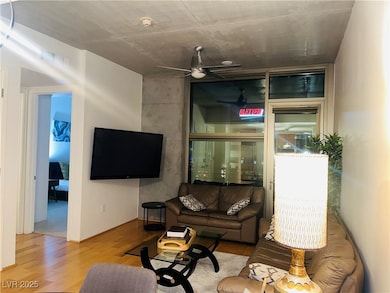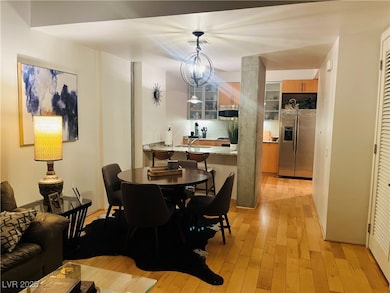Juhl 353 E Bonneville Ave Unit 573 Floor 5 Las Vegas, NV 89101
Downtown Las Vegas NeighborhoodHighlights
- Fitness Center
- 2.38 Acre Lot
- Wood Flooring
- Gated Community
- Theater or Screening Room
- Main Floor Bedroom
About This Home
Large TRUE 2 BR with walls and doors 2BA Plus LARGE sitting-room/office adjacent to primary bedroom! Garaged parking spaces. Barely lived in w/custom finishes & 10ft ceilings! The large kitchen with stone countertops, stainless steel appliances, contemporary backsplash & custom wine rack opens to great room w/balcony. Custom shades throughout! Juhl Signature 5-piece bath with double vanity, private water closet, large custom shower & spacious walk-in closet. Downtown & sunrise views. Enjoy concierge, 2-story fitness center, pet walk, newly reimagined resort pool & vino deck w/Strip views. Poolside outdoor kitchen w/gas grills & seating area, fire pit, cabanas, spa & outdoor movie theater. Juhl promenade w/retail & restaurants located on street level.
Listing Agent
Vegas Living Realty and Manage Brokerage Phone: 702-491-9341 License #B.0144240 Listed on: 11/16/2025
Condo Details
Home Type
- Condominium
Est. Annual Taxes
- $2,376
Year Built
- Built in 2008
Parking
- 2 Car Garage
- Electric Vehicle Home Charger
- Tandem Parking
- Assigned Parking
Home Design
- Entry on the 5th floor
- Flat Roof Shape
- Masonite
Interior Spaces
- 1,113 Sq Ft Home
- Ceiling Fan
- Blinds
Kitchen
- Built-In Electric Oven
- Gas Cooktop
- Microwave
- Dishwasher
- Disposal
Flooring
- Wood
- Ceramic Tile
Bedrooms and Bathrooms
- 2 Bedrooms
- Main Floor Bedroom
Laundry
- Laundry on main level
- Washer and Dryer
Schools
- Hollingswoth Elementary School
- Fremont John C. Middle School
- Rancho High School
Utilities
- Central Heating and Cooling System
- Cable TV Available
Additional Features
- Fire Pit
- East Facing Home
Listing and Financial Details
- Security Deposit $2,575
- Property Available on 12/15/25
- Tenant pays for electricity, gas, water
- The owner pays for association fees, sewer
Community Details
Overview
- Property has a Home Owners Association
- Fsr Association
- Juhl Unit Owners Association, Phone Number (702) 489-8865
- High-Rise Condominium
- Juhl Subdivision
- The community has rules related to covenants, conditions, and restrictions
Amenities
- Community Barbecue Grill
- Theater or Screening Room
Recreation
- Community Pool
- Community Spa
- Dog Park
Pet Policy
- No Pets Allowed
Security
- Gated Community
Map
About Juhl
Source: Las Vegas REALTORS®
MLS Number: 2735559
APN: 139-34-312-178
- 353 E Bonneville Ave Unit 626
- 353 E Bonneville Ave Unit 439
- 353 E Bonneville Ave Unit 181/281
- 353 E Bonneville Ave Unit 557
- 353 E Bonneville Ave Unit 317
- 353 E Bonneville Ave Unit 631
- 353 E Bonneville Ave Unit 449
- 353 E Bonneville Ave Unit 569
- 353 E Bonneville Ave Unit 379
- 353 E Bonneville Ave Unit 804
- 353 E Bonneville Ave Unit 125
- 353 E Bonneville Ave Unit 501
- 353 E Bonneville Ave Unit 555
- 353 E Bonneville Ave Unit 632
- 353 E Bonneville Ave Unit 904
- 353 E Bonneville Ave Unit 754
- 353 E Bonneville Ave Unit 711
- 353 E Bonneville Ave Unit 503
- 353 E Bonneville Ave Unit 481
- 353 E Bonneville Ave Unit 215
- 353 E Bonneville Ave Unit 737
- 353 E Bonneville Ave Unit 147
- 353 E Bonneville Ave Unit 505
- 353 E Bonneville Ave Unit 471
- 353 E Bonneville Ave Unit 753
- 353 E Bonneville Ave Unit 727
- 353 E Bonneville Ave Unit 209
- 353 E Bonneville Ave Unit 343
- 353 E Bonneville Ave Unit 571
- 353 E Bonneville Ave Unit 205
- 353 E Bonneville Ave Unit 215
- 353 E Bonneville Ave Unit 1006
- 353 E Bonneville Ave Unit 1201
- 353 E Bonneville Ave Unit 233
- 353 E Bonneville Ave Unit 1406
- 353 E Bonneville Ave Unit 359
- 353 E Bonneville Ave Unit 303
- 608 S 3rd St Unit 219
- 715 S 3rd St Unit 5
- 629 S Main St
