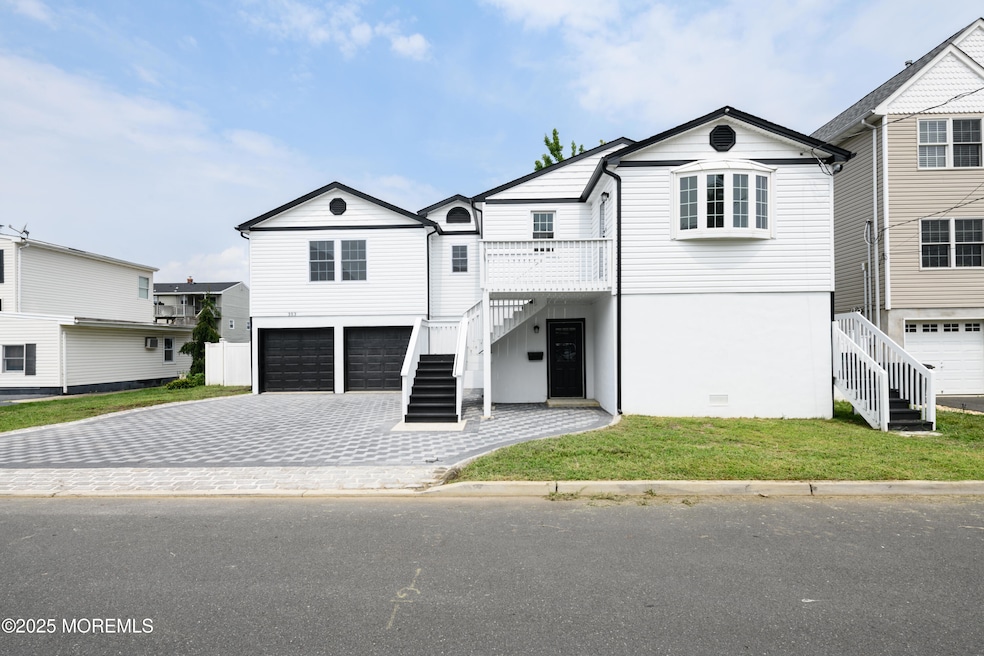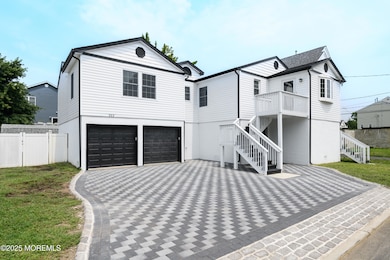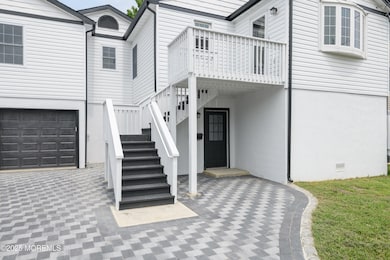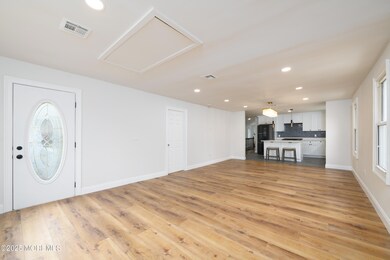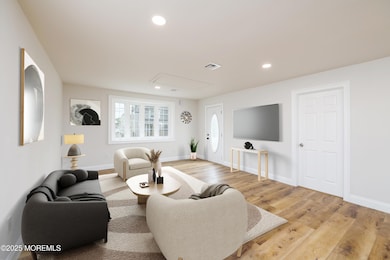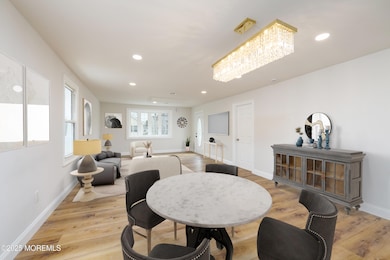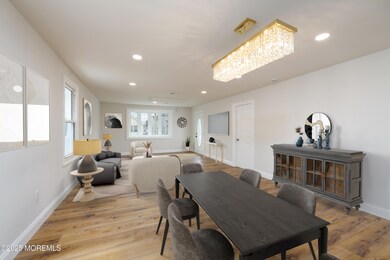
353 Lorillard Ave Union Beach, NJ 07735
Highlights
- Deck
- Bonus Room
- No HOA
- Raised Ranch Architecture
- Quartz Countertops
- 4-minute walk to Scholer Park
About This Home
As of May 2025Welcome to this stunning, newly renovated home featuring 4 bedrooms and 3 bathrooms. Designed with an open-concept layout, this home offers a seamless blend of style and functionality. The beautifully upgraded kitchen is complete with a spacious island, dark stainless steel appliances, a farmhouse sink, and elegant quartz countertops. Abundant windows fill the home with natural light, creating a warm and inviting atmosphere. A bonus room provides the perfect space for an office or study. The oversized 2-car garage offers ample room for vehicles and additional storage, while the pavered driveway provides extra parking. Outdoor living is a delight, with a spacious deck and patio ideal for entertaining or relaxing. Don't miss out. Come and see this home now.
Last Agent to Sell the Property
RE/MAX First Class License #0792948 Listed on: 03/27/2025

Last Buyer's Agent
NON MEMBER MORR
NON MEMBER
Home Details
Home Type
- Single Family
Est. Annual Taxes
- $7,957
Year Built
- Built in 1930
Lot Details
- 7,405 Sq Ft Lot
- Lot Dimensions are 75 x 100
Parking
- 2 Car Direct Access Garage
- Oversized Parking
- Garage Door Opener
- Double-Wide Driveway
- Off-Street Parking
Home Design
- Raised Ranch Architecture
- Shingle Roof
- Vinyl Siding
Interior Spaces
- 1,940 Sq Ft Home
- 1-Story Property
- Ceiling Fan
- Recessed Lighting
- Light Fixtures
- Window Screens
- Bonus Room
- Ceramic Tile Flooring
- Pull Down Stairs to Attic
Kitchen
- Gas Cooktop
- Stove
- Dishwasher
- Kitchen Island
- Quartz Countertops
Bedrooms and Bathrooms
- 4 Bedrooms
- 3 Full Bathrooms
- Primary Bathroom includes a Walk-In Shower
Laundry
- Dryer
- Washer
Outdoor Features
- Deck
- Patio
- Exterior Lighting
- Shed
- Storage Shed
Schools
- Memorial Elementary And Middle School
- Keyport High School
Utilities
- Forced Air Heating and Cooling System
- Tankless Water Heater
Community Details
- No Home Owners Association
Listing and Financial Details
- Assessor Parcel Number 50-00150-0000-00021
Ownership History
Purchase Details
Home Financials for this Owner
Home Financials are based on the most recent Mortgage that was taken out on this home.Purchase Details
Home Financials for this Owner
Home Financials are based on the most recent Mortgage that was taken out on this home.Purchase Details
Home Financials for this Owner
Home Financials are based on the most recent Mortgage that was taken out on this home.Purchase Details
Home Financials for this Owner
Home Financials are based on the most recent Mortgage that was taken out on this home.Similar Homes in the area
Home Values in the Area
Average Home Value in this Area
Purchase History
| Date | Type | Sale Price | Title Company |
|---|---|---|---|
| Deed | $750,000 | Westcor Land Title | |
| Deed | $230,000 | -- | |
| Deed | $230,000 | Acres Land Title Agency Inc | |
| Interfamily Deed Transfer | -- | Multiple |
Mortgage History
| Date | Status | Loan Amount | Loan Type |
|---|---|---|---|
| Open | $599,998 | New Conventional | |
| Previous Owner | -- | No Value Available | |
| Previous Owner | $75,000 | New Conventional | |
| Previous Owner | $20,000 | Unknown |
Property History
| Date | Event | Price | Change | Sq Ft Price |
|---|---|---|---|---|
| 05/27/2025 05/27/25 | Sold | $750,000 | +7.2% | $387 / Sq Ft |
| 04/09/2025 04/09/25 | Pending | -- | -- | -- |
| 03/27/2025 03/27/25 | For Sale | $699,900 | +204.3% | $361 / Sq Ft |
| 05/26/2021 05/26/21 | Sold | $230,000 | +2.3% | $151 / Sq Ft |
| 04/12/2021 04/12/21 | Pending | -- | -- | -- |
| 03/29/2021 03/29/21 | For Sale | $224,900 | -- | $148 / Sq Ft |
Tax History Compared to Growth
Tax History
| Year | Tax Paid | Tax Assessment Tax Assessment Total Assessment is a certain percentage of the fair market value that is determined by local assessors to be the total taxable value of land and additions on the property. | Land | Improvement |
|---|---|---|---|---|
| 2024 | $7,593 | $385,900 | $166,800 | $219,100 |
| 2023 | $7,593 | $354,800 | $145,100 | $209,700 |
| 2022 | $6,766 | $306,400 | $116,000 | $190,400 |
| 2021 | $6,579 | $275,600 | $105,500 | $170,100 |
| 2020 | $6,579 | $261,500 | $102,400 | $159,100 |
| 2019 | $6,427 | $249,200 | $97,500 | $151,700 |
| 2018 | $6,329 | $235,900 | $88,800 | $147,100 |
| 2017 | $5,484 | $196,500 | $75,000 | $121,500 |
| 2016 | $5,525 | $198,100 | $80,500 | $117,600 |
| 2015 | $5,473 | $199,800 | $87,500 | $112,300 |
| 2014 | $4,877 | $146,800 | $80,600 | $66,200 |
Agents Affiliated with this Home
-
Lilia Soden

Seller's Agent in 2025
Lilia Soden
RE/MAX
(732) 272-5696
2 in this area
16 Total Sales
-
N
Buyer's Agent in 2025
NON MEMBER MORR
NON MEMBER
-
Robert Dekanski

Seller's Agent in 2021
Robert Dekanski
RE/MAX
(800) 691-0485
9 in this area
2,951 Total Sales
-
Michael Laico
M
Seller Co-Listing Agent in 2021
Michael Laico
RE/MAX
(732) 742-0105
3 in this area
559 Total Sales
Map
Source: MOREMLS (Monmouth Ocean Regional REALTORS®)
MLS Number: 22508713
APN: 50-00150-0000-00021
- 359 Lorillard Ave
- 318 Bayview Ave
- 605 Spruce St
- 899 10th St
- 512 Central Ave
- 535 Lorillard Ave
- 1 Maple St
- 821 Center St
- 204 Morningside Ave
- 623 Central Ave
- 802 Center St
- 146 Morningside Ave
- 106 Campbell St
- 39 Scholer Dr
- 4 Ellison Ct
- 2 Ellison Ct
- 409 Florence Ave
- 21 Heckleman St
- 1 Campbell St
- 549 Clark Ave
