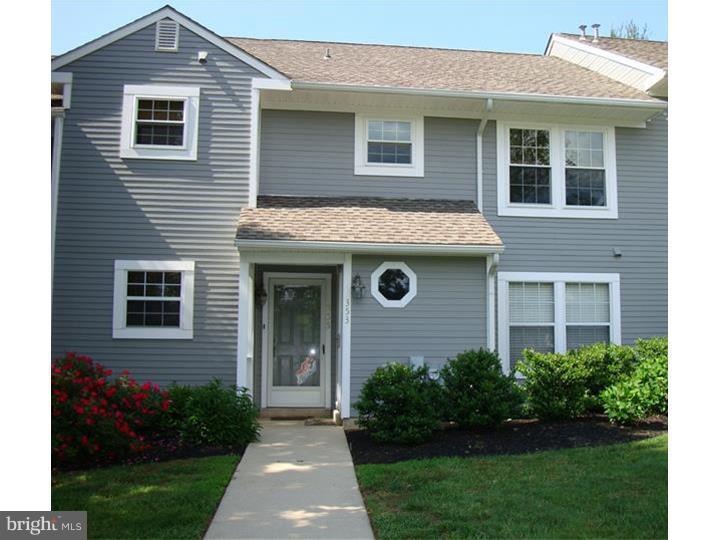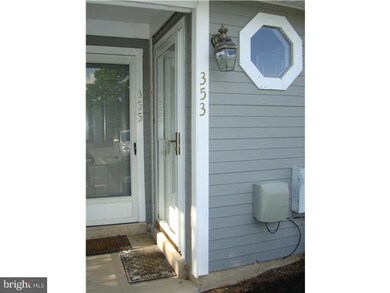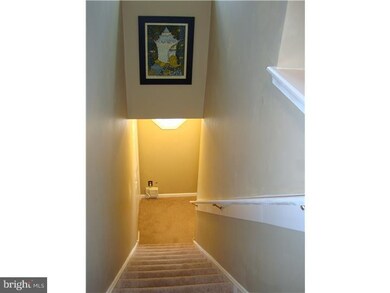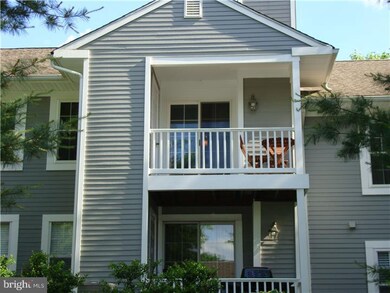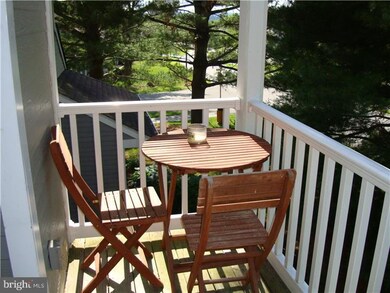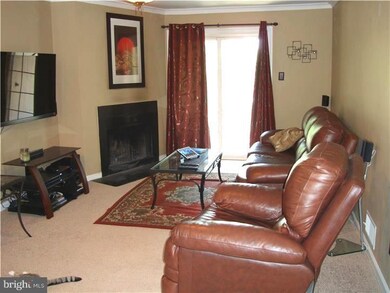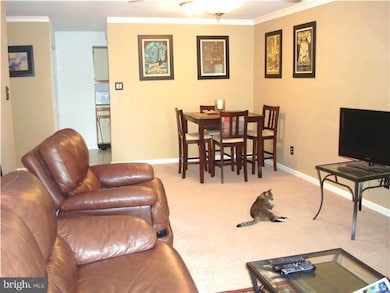
353 Mcintosh Rd Unit 148 West Chester, PA 19382
East Bradford Township NeighborhoodHighlights
- Traditional Architecture
- Attic
- Community Pool
- Hillsdale Elementary School Rated A
- 1 Fireplace
- Tennis Courts
About This Home
As of July 2021Great move in ready Second Floor 2 Bedroom, 2 Bath, 1000+ square foot Condo in West Chester. This home has been well maintained and upgraded with neutral finishes. Living Room has fireplace, ceiling fan and slider to balcony. Galley Kitchen with electric self cleaning oven, dishwasher and full size washer and dryer. Master bedroom has double closets and full Bath. Good size 2nd bedroom and plenty of closet space. Even more storage in the partially floored attic space with pull down stairs. Cable wiring in every room for internet and TV access. Walking distance to downtown West Chester for restaurants, shopping and entertainment and easy access to Wilmington, Great Valley and Philadelphia commutes. The association includes exterior maintenance, lawn care, snow removal, trash, assigned parking space, swimming pool, tennis court and playground.
Last Agent to Sell the Property
Peggy Conaway
RE/MAX Town & Country Listed on: 06/05/2014
Townhouse Details
Home Type
- Townhome
Est. Annual Taxes
- $1,846
Year Built
- Built in 1986
Lot Details
- 1,044 Sq Ft Lot
- Property is in good condition
HOA Fees
- $246 Monthly HOA Fees
Parking
- 2 Open Parking Spaces
Home Design
- Traditional Architecture
- Wood Siding
Interior Spaces
- 1,044 Sq Ft Home
- Property has 1 Level
- Ceiling Fan
- 1 Fireplace
- Living Room
- Dining Room
- Wall to Wall Carpet
- Laundry on main level
- Attic
Kitchen
- Self-Cleaning Oven
- Dishwasher
- Disposal
Bedrooms and Bathrooms
- 2 Bedrooms
- En-Suite Primary Bedroom
- En-Suite Bathroom
- 2 Full Bathrooms
Outdoor Features
- Balcony
Schools
- Hillsdale Elementary School
- Peirce Middle School
- B. Reed Henderson High School
Utilities
- Forced Air Heating and Cooling System
- Underground Utilities
- Electric Water Heater
- Cable TV Available
Listing and Financial Details
- Tax Lot 0547
- Assessor Parcel Number 51-05 -0547
Community Details
Overview
- Association fees include pool(s), common area maintenance, exterior building maintenance, lawn maintenance, snow removal, trash
- $750 Other One-Time Fees
- Bradford Square Subdivision
Recreation
- Tennis Courts
- Community Playground
- Community Pool
Ownership History
Purchase Details
Home Financials for this Owner
Home Financials are based on the most recent Mortgage that was taken out on this home.Purchase Details
Home Financials for this Owner
Home Financials are based on the most recent Mortgage that was taken out on this home.Purchase Details
Home Financials for this Owner
Home Financials are based on the most recent Mortgage that was taken out on this home.Similar Homes in West Chester, PA
Home Values in the Area
Average Home Value in this Area
Purchase History
| Date | Type | Sale Price | Title Company |
|---|---|---|---|
| Deed | $275,000 | Title Services | |
| Deed | $238,000 | First Land Transfer Llc | |
| Deed | $216,000 | None Available |
Mortgage History
| Date | Status | Loan Amount | Loan Type |
|---|---|---|---|
| Open | $206,250 | New Conventional | |
| Previous Owner | $226,100 | New Conventional | |
| Previous Owner | $172,800 | New Conventional | |
| Previous Owner | $93,600 | No Value Available |
Property History
| Date | Event | Price | Change | Sq Ft Price |
|---|---|---|---|---|
| 07/29/2021 07/29/21 | Sold | $275,000 | 0.0% | $263 / Sq Ft |
| 06/22/2021 06/22/21 | Pending | -- | -- | -- |
| 06/10/2021 06/10/21 | For Sale | $275,000 | +15.5% | $263 / Sq Ft |
| 07/06/2018 07/06/18 | Sold | $238,000 | 0.0% | $228 / Sq Ft |
| 05/27/2018 05/27/18 | Pending | -- | -- | -- |
| 05/24/2018 05/24/18 | For Sale | $238,000 | +17.5% | $228 / Sq Ft |
| 09/12/2014 09/12/14 | Sold | $202,500 | -5.8% | $194 / Sq Ft |
| 07/06/2014 07/06/14 | Pending | -- | -- | -- |
| 06/05/2014 06/05/14 | For Sale | $215,000 | -- | $206 / Sq Ft |
Tax History Compared to Growth
Tax History
| Year | Tax Paid | Tax Assessment Tax Assessment Total Assessment is a certain percentage of the fair market value that is determined by local assessors to be the total taxable value of land and additions on the property. | Land | Improvement |
|---|---|---|---|---|
| 2024 | $2,256 | $77,830 | $20,200 | $57,630 |
| 2023 | $2,237 | $77,830 | $20,200 | $57,630 |
| 2022 | $2,207 | $77,830 | $20,200 | $57,630 |
| 2021 | $2,157 | $77,830 | $20,200 | $57,630 |
| 2020 | $2,143 | $77,830 | $20,200 | $57,630 |
| 2019 | $2,073 | $77,830 | $20,200 | $57,630 |
| 2018 | $2,028 | $77,830 | $20,200 | $57,630 |
| 2017 | $1,982 | $77,830 | $20,200 | $57,630 |
| 2016 | $1,743 | $77,830 | $20,200 | $57,630 |
| 2015 | $1,743 | $77,830 | $20,200 | $57,630 |
| 2014 | $1,743 | $77,830 | $20,200 | $57,630 |
Agents Affiliated with this Home
-
John Patrick

Seller's Agent in 2021
John Patrick
KW Greater West Chester
(610) 918-1224
2 in this area
190 Total Sales
-
Victor Velez

Buyer's Agent in 2021
Victor Velez
Coldwell Banker Realty
(484) 410-7025
5 in this area
67 Total Sales
-
Maureen Robinson

Seller's Agent in 2018
Maureen Robinson
Keller Williams Real Estate - West Chester
(484) 883-6248
2 in this area
37 Total Sales
-

Seller's Agent in 2014
Peggy Conaway
RE/MAX
Map
Source: Bright MLS
MLS Number: 1002958512
APN: 51-005-0547.0000
- 715 Bradford Terrace Unit 263
- 328 Mcintosh Rd Unit 1
- 769 Bradford Terrace Unit 236
- 786 Bradford Terrace Unit 195
- 368 Star Tavern Ln
- 301 Star Tavern Ln
- 362 Star Tavern Ln
- 365 Star Tavern Ln
- 315 Star Tavern Ln
- 350 Star Tavern Ln
- 231 Wencin Way
- 216 Mansion House Dr Unit 103
- 268 Yorkminster Rd Unit 1201
- 411 W Gay St
- 417 W Market St
- 721 Mercers Mill Ln Unit 701
- 425 N New St
- 431 N New St
- 401 N New St
- 527 N New St
