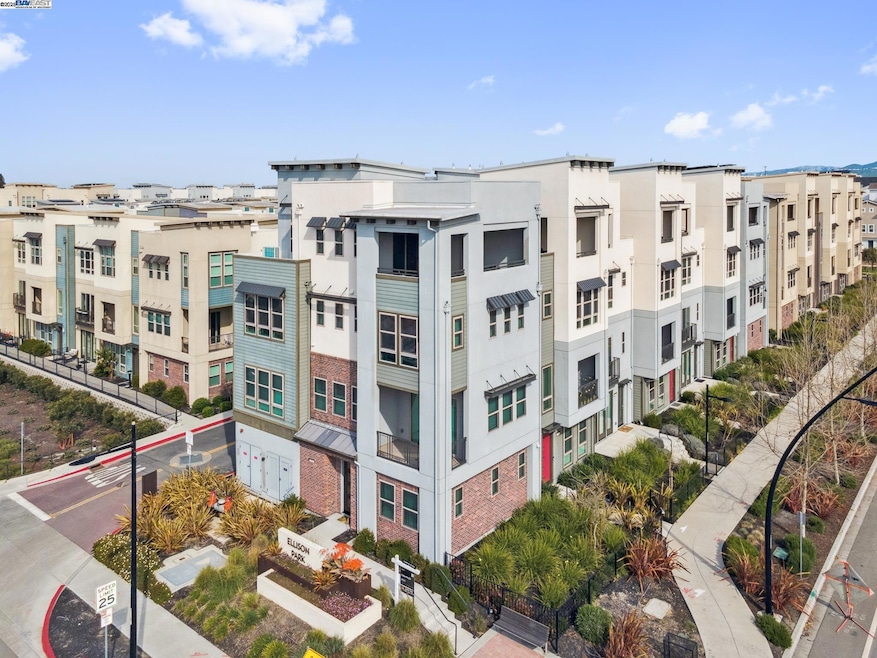
353 Montague Expy Milpitas, CA 95035
Highlights
- Contemporary Architecture
- Wood Flooring
- End Unit
- Mabel Mattos Elementary School Rated A
- Bonus Room
- 2-minute walk to Augustus Rathbone Park
About This Home
As of April 2025This stunning townhome in the highly sought-after Ellison Park offers a luxurious urban lifestyle with incredible features. Located in Milpitas, this nearly-new 3-bedroom home, plus a huge bonus room, spans 2,688 square feet—making it the largest corner unit in the neighborhood. The bonus room is versatile and can be used as an additional bedroom, office, or entertainment room, providing ample space to suit your needs. The master retreat features a soaring 10-foot ceiling, and the home includes 3 full baths and 2 half baths for maximum comfort and convenience. The gourmet kitchen boasts high-end cabinetry, a large center island, quartz countertops, a ceramic backsplash, and premium stainless steel appliances. The kitchen offers ample storage and functional space for all your culinary needs. There's a generously sized balcony and a large terrace—perfect for relaxing or social gatherings. With over $100K in upgrades, this home offers exceptional value and is equipped with premium finishes throughout. Walking distance to Mabel Mattos Elementary, Trader Joe's, Milpitas BART & VTA Light Rail, Great Mall, and Stratford, this home provides easy access to major highways like 880, 680, and 237, along with proximity to leading tech companies. Make this gorgeous home YOURS!
Property Details
Home Type
- Condominium
Est. Annual Taxes
- $16,886
Year Built
- Built in 2018
Lot Details
- End Unit
HOA Fees
- $432 Monthly HOA Fees
Parking
- 2 Car Attached Garage
Home Design
- Contemporary Architecture
- Shingle Roof
- Stucco
Interior Spaces
- 3-Story Property
- Fireplace
- Family Room
- Dining Area
- Bonus Room
- Washer and Dryer Hookup
Kitchen
- Eat-In Kitchen
- Microwave
- Dishwasher
- Kitchen Island
- Stone Countertops
- Disposal
Flooring
- Wood
- Carpet
Bedrooms and Bathrooms
- 3 Bedrooms
- 4 Full Bathrooms
Home Security
Utilities
- Forced Air Heating and Cooling System
- Tankless Water Heater
Listing and Financial Details
- Assessor Parcel Number 08695136
Community Details
Overview
- Association fees include common area maintenance, exterior maintenance, management fee, reserves
- 114 Units
- Not Listed Association, Phone Number (650) 637-1616
- Greenbelt
Security
- Fire and Smoke Detector
Ownership History
Purchase Details
Home Financials for this Owner
Home Financials are based on the most recent Mortgage that was taken out on this home.Purchase Details
Home Financials for this Owner
Home Financials are based on the most recent Mortgage that was taken out on this home.Purchase Details
Similar Homes in Milpitas, CA
Home Values in the Area
Average Home Value in this Area
Purchase History
| Date | Type | Sale Price | Title Company |
|---|---|---|---|
| Grant Deed | $1,505,000 | Chicago Title | |
| Grant Deed | $1,312,500 | First American Title | |
| Grant Deed | -- | First American Title |
Mortgage History
| Date | Status | Loan Amount | Loan Type |
|---|---|---|---|
| Open | $1,204,000 | New Conventional | |
| Previous Owner | $1,049,966 | New Conventional |
Property History
| Date | Event | Price | Change | Sq Ft Price |
|---|---|---|---|---|
| 04/30/2025 04/30/25 | Sold | $1,505,000 | +0.4% | $560 / Sq Ft |
| 03/28/2025 03/28/25 | Pending | -- | -- | -- |
| 03/20/2025 03/20/25 | For Sale | $1,498,800 | -- | $558 / Sq Ft |
Tax History Compared to Growth
Tax History
| Year | Tax Paid | Tax Assessment Tax Assessment Total Assessment is a certain percentage of the fair market value that is determined by local assessors to be the total taxable value of land and additions on the property. | Land | Improvement |
|---|---|---|---|---|
| 2024 | $16,886 | $1,392,788 | $696,394 | $696,394 |
| 2023 | $16,886 | $1,365,480 | $682,740 | $682,740 |
| 2022 | $15,945 | $1,338,706 | $669,353 | $669,353 |
| 2021 | $15,714 | $1,312,458 | $656,229 | $656,229 |
| 2020 | $3,907 | $312,464 | $312,464 | $0 |
| 2019 | $3,865 | $306,338 | $306,338 | $0 |
Agents Affiliated with this Home
-
Sandy Sen Sun

Seller's Agent in 2025
Sandy Sen Sun
Compass
(925) 523-1216
2 in this area
60 Total Sales
-
Lori Olson

Seller Co-Listing Agent in 2025
Lori Olson
Compass
(925) 251-1111
1 in this area
70 Total Sales
-
Rashmi Saraf
R
Buyer's Agent in 2025
Rashmi Saraf
Compass
(650) 941-1111
1 in this area
2 Total Sales
Map
Source: Bay East Association of REALTORS®
MLS Number: 41088909
APN: 086-95-136
- 361 Montague Expy
- 1719 Houret Ct
- 320 Riesling Ave Unit 23
- 528 Odyssey Ln
- 276 Currlin Cir
- 1716 Lee Way
- 1633 Centre Pointe Dr
- 1931 Journey St
- 2028 Trento Loop
- 1932 Journey St
- 1928 Journey St
- 1926 Journey St
- 1960 Journey St
- 1962 Journey St
- 1980 Journey St
- 1978 Journey St
- 1968 Journey St
- 1603 Canal St
- 1819 Passage St
- 1825 Passage St
