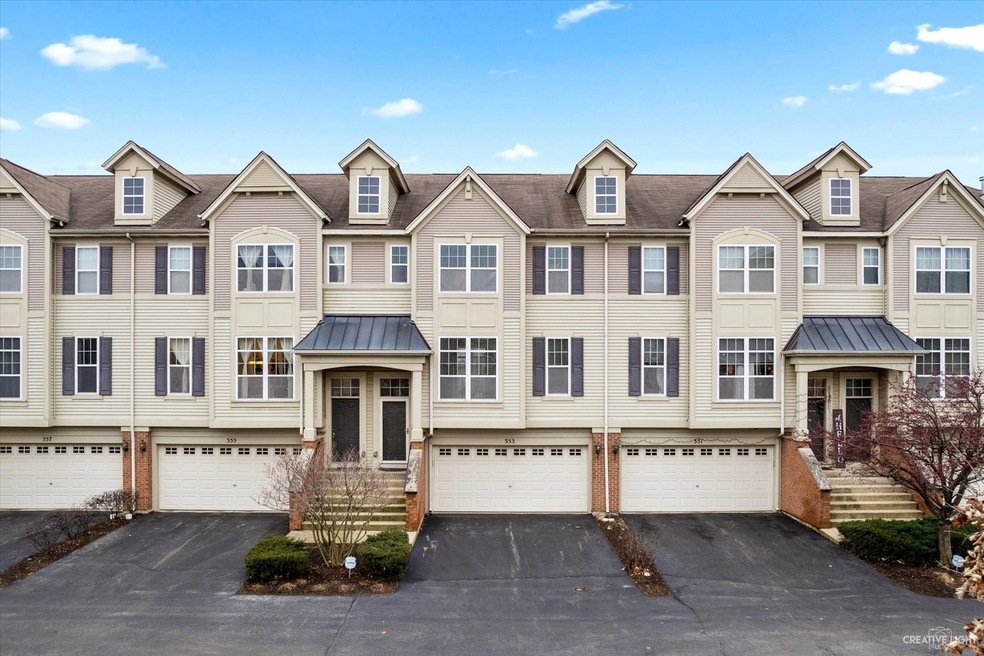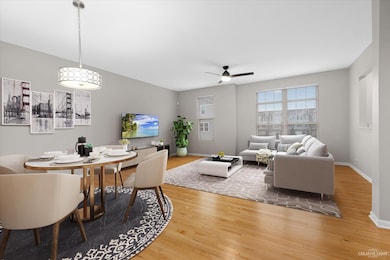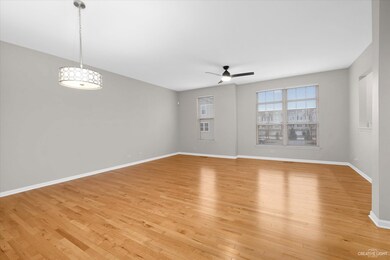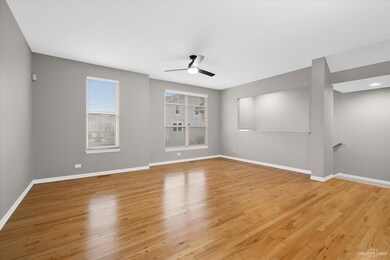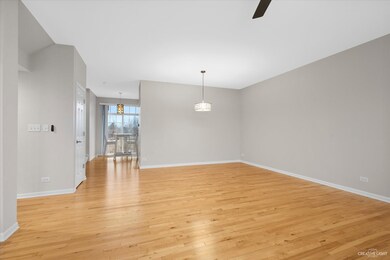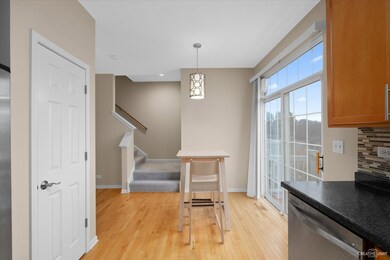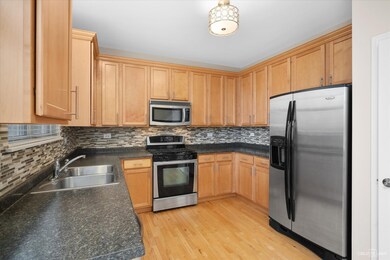
353 N Commerce St Unit 24136 Aurora, IL 60504
Fox Valley NeighborhoodEstimated Value: $378,000 - $398,182
Highlights
- Water Views
- Open Floorplan
- Wood Flooring
- Steck Elementary School Rated A
- Deck
- Den
About This Home
As of March 2023Located just minutes of a drive from the Route 59 Metra Train Station, Fox Valley Mall & I -88, this maintenance free 3BR, 2.1 Bath, 2 car garage townhome offers backyard privacy with a nice deck overlooking a pond & abundant space inside!! The main floor offers clean hardwood floors with BRAND NEW carpeting in the stairs and on the second floor! An integrated dining area into the family room offers a wide open concept, the new owner can define as it best suites them. Updated kitchen with stainless steel appliances, backsplash, abundant counter space and a breakfast/work nook with views of the pond, sliding door access to the deck for entertaining and stairs to the private lower level patio. All with quick access to the main level half bath. The kitchen/nook area is the perfect place for meals and work time at anytime for anyone all at the same time. Head upstairs and go right to the master suite with private master bath. The master bath has a 6x6 walk in closet, a linen closet, a beauty table sink combo with tons counter and cabinet space. It even has a semi private toilet with an upgraded wall cabinet that is a great idea that not to many people took advantage of. The second full bath has space for everyone else with plenty of space for linen too. Next go to the lower level and walk out your sliding glass doors to your deck covered patio area with no one behind you except the birds in the pond. This is one of the only buildings with a walkout lower level to a pond in the development. Nice and private. Back inside you will see your Den/Office/Sitting room nicely located next to your laundry room/mud area with access to the 2 car garage with a nice little storage spot. This townhome is freshly painted, has newly installed modern light fixture, modern ceiling fans, and upgraded hardwood cabinetry throughout. It is move in ready at it's finest in a location that is perfectly situated in the middle of everything you are looking for. The fox valley mail shopping complex, the surrounding amenities, bars, restaurants, Rte. 59, I-88, downtown Naperville only 12 minutes away and so much more. Including award winning schools! Units are rentable by the buyers! Owner occupants & investors alike, grab this one before its gone!!
Last Agent to Sell the Property
Keller Williams Infinity License #475172758 Listed on: 01/28/2023

Townhouse Details
Home Type
- Townhome
Est. Annual Taxes
- $6,557
Year Built
- Built in 2006
Lot Details
- 1,307
HOA Fees
- $190 Monthly HOA Fees
Parking
- 2 Car Attached Garage
- Garage ceiling height seven feet or more
- Garage Transmitter
- Garage Door Opener
- Driveway
- Parking Included in Price
Home Design
- Asphalt Roof
- Concrete Perimeter Foundation
Interior Spaces
- 1,864 Sq Ft Home
- 3-Story Property
- Open Floorplan
- Ceiling Fan
- Blinds
- Living Room
- Dining Room
- Den
- Wood Flooring
- Water Views
- Finished Basement
- Walk-Out Basement
Kitchen
- Gas Oven
- Range
- Microwave
- Dishwasher
- Stainless Steel Appliances
- Disposal
Bedrooms and Bathrooms
- 3 Bedrooms
- 3 Potential Bedrooms
- Walk-In Closet
- Dual Sinks
- Soaking Tub
Laundry
- Laundry Room
- Dryer
- Washer
Schools
- Cowlishaw Elementary School
- Hill Middle School
- Metea Valley High School
Utilities
- Central Air
- Heating System Uses Natural Gas
Additional Features
- Deck
- Lot Dimensions are 62x24
Listing and Financial Details
- Homeowner Tax Exemptions
Community Details
Overview
- Association fees include insurance, exterior maintenance, lawn care, snow removal
- 6 Units
- Mgmt Association, Phone Number (630) 748-8310
- Yorkshire Square Subdivision
- Property managed by Advocate Property Managment
Recreation
- Park
Pet Policy
- Pets up to 50 lbs
- Dogs and Cats Allowed
Additional Features
- Building Patio
- Resident Manager or Management On Site
Ownership History
Purchase Details
Home Financials for this Owner
Home Financials are based on the most recent Mortgage that was taken out on this home.Purchase Details
Home Financials for this Owner
Home Financials are based on the most recent Mortgage that was taken out on this home.Similar Homes in Aurora, IL
Home Values in the Area
Average Home Value in this Area
Purchase History
| Date | Buyer | Sale Price | Title Company |
|---|---|---|---|
| Ravella Haribabu | $292,500 | Chicago Title | |
| Agosto Raymond C | $273,500 | Ctic |
Mortgage History
| Date | Status | Borrower | Loan Amount |
|---|---|---|---|
| Open | Ravella Haribabu | $246,400 | |
| Closed | Ravella Haribabu | $261,000 | |
| Previous Owner | Agosto Raymond C | $35,000 | |
| Previous Owner | Agosto Raymond C | $205,600 | |
| Previous Owner | Agosto Raymond C | $215,200 | |
| Previous Owner | Agosto Raymond C | $32,500 | |
| Previous Owner | Agosto Raymond C | $246,500 | |
| Previous Owner | Agosto Raymond C | $246,069 |
Property History
| Date | Event | Price | Change | Sq Ft Price |
|---|---|---|---|---|
| 03/16/2023 03/16/23 | Sold | $350,000 | -4.1% | $188 / Sq Ft |
| 02/03/2023 02/03/23 | Pending | -- | -- | -- |
| 01/28/2023 01/28/23 | For Sale | $365,000 | +24.8% | $196 / Sq Ft |
| 03/08/2021 03/08/21 | Sold | $292,500 | +2.6% | $157 / Sq Ft |
| 02/05/2021 02/05/21 | Pending | -- | -- | -- |
| 02/03/2021 02/03/21 | For Sale | $285,000 | -- | $153 / Sq Ft |
Tax History Compared to Growth
Tax History
| Year | Tax Paid | Tax Assessment Tax Assessment Total Assessment is a certain percentage of the fair market value that is determined by local assessors to be the total taxable value of land and additions on the property. | Land | Improvement |
|---|---|---|---|---|
| 2023 | $7,884 | $97,010 | $20,690 | $76,320 |
| 2022 | $7,243 | $86,370 | $18,260 | $68,110 |
| 2021 | $6,557 | $83,290 | $17,610 | $65,680 |
| 2020 | $6,637 | $83,290 | $17,610 | $65,680 |
| 2019 | $6,396 | $79,220 | $16,750 | $62,470 |
| 2018 | $5,814 | $71,830 | $15,300 | $56,530 |
| 2017 | $5,711 | $69,390 | $14,780 | $54,610 |
| 2016 | $5,602 | $66,590 | $14,180 | $52,410 |
| 2015 | $5,535 | $63,220 | $13,460 | $49,760 |
| 2014 | $4,911 | $55,290 | $11,890 | $43,400 |
| 2013 | $4,862 | $55,670 | $11,970 | $43,700 |
Agents Affiliated with this Home
-
Puneet Kapoor

Seller's Agent in 2023
Puneet Kapoor
Keller Williams Infinity
(630) 362-2673
16 in this area
194 Total Sales
-
Nidhi Kapoor

Seller Co-Listing Agent in 2023
Nidhi Kapoor
Keller Williams Infinity
(630) 451-9542
9 in this area
106 Total Sales
-
Kostas Kondratas

Buyer's Agent in 2023
Kostas Kondratas
Illinois Real Estate Partners Inc
(630) 363-3674
2 in this area
23 Total Sales
-
Scott Showalter
S
Seller's Agent in 2021
Scott Showalter
McColly Real Estate
1 in this area
4 Total Sales
-
Robert Showalter

Seller Co-Listing Agent in 2021
Robert Showalter
McColly Real Estate
(708) 997-2211
1 in this area
87 Total Sales
Map
Source: Midwest Real Estate Data (MRED)
MLS Number: 11708987
APN: 07-20-423-010
- 3576 Gabrielle Ln Unit 129
- 435 N Commerce St Unit 1794
- 3460 Bradbury Cir Unit 5029
- 382 Springlake Ln Unit C
- 372 Springlake Ln Unit C
- 3407 Sandpiper Dr
- 497 Metropolitan St Unit 223
- 635 Conservatory Ln Unit 166
- 454 Paul Revere Ct Unit 2
- 189 Port Royal Cir Unit 5
- 117 Braxton Ln Unit 75W
- 122 Creston Cir Unit 156C
- 189 Gregory St Unit 1
- 297 Gregory St Unit 12
- 3252 Anton Dr Unit 126
- 652 Grosvenor Ln
- 31W583 Liberty St
- 3615 Fairfax Ct E
- 3070 Anton Cir
- 370 Echo Ln Unit 3
- 353 N Commerce St Unit 24136
- 355 N Commerce St Unit 24135
- 351 N Commerce St Unit 24137
- 351 N Commerce St Unit 351
- 357 N Commerce St
- 349 N Commerce St Unit 24138
- 349 N Commerce St Unit 349
- 359 N Commerce St Unit 24133
- 3575 Gabrielle Ln
- 3561 Gabrielle Ln Unit 57D
- 3561 Gabrielle Ln
- 3573 Gabrielle Ln Unit 58B
- 3563 Gabrielle Ln
- 3571 Gabrielle Ln Unit 58C
- 347 N Commerce St
- 347 N Commerce St Unit 139
- 3565 Gabrielle Ln
- 345 N Commerce St
- 3569 Gabrielle Ln Unit 58D
- 3567 Gabrielle Ln
