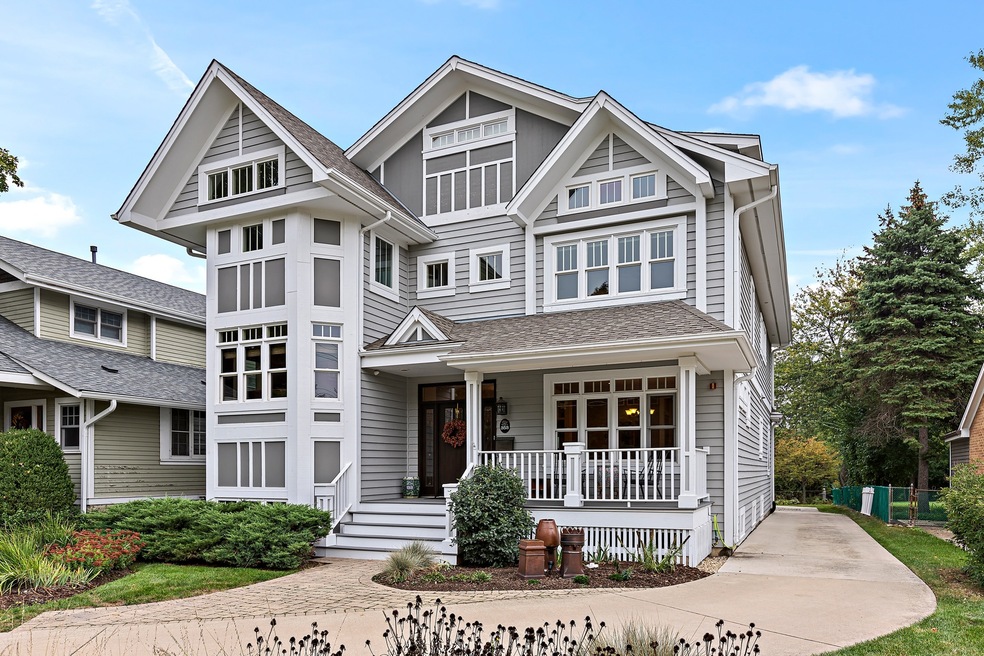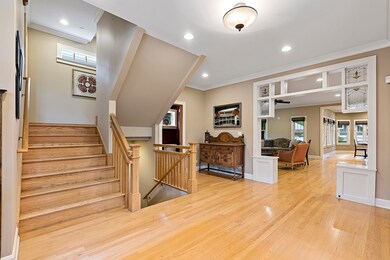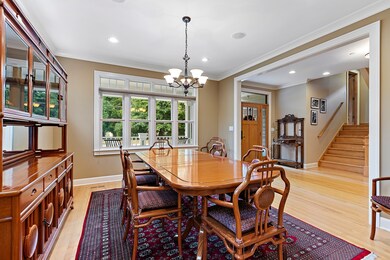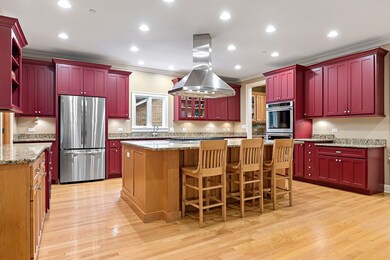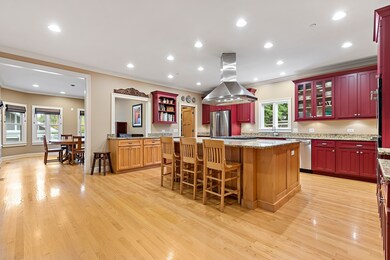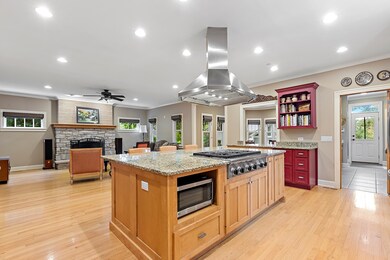
353 N Main St Glen Ellyn, IL 60137
Estimated Value: $1,249,487 - $1,367,000
Highlights
- Family Room with Fireplace
- Whirlpool Bathtub
- Formal Dining Room
- Abraham Lincoln Elementary School Rated A-
- Finished Attic
- Detached Garage
About This Home
As of January 2022Be in the heart of all that Glen Ellyn has to offer!!! This luxury, in-town home enjoys an outstanding location just steps from the Metra station, shops, prairie path, restaurants and and the coveted park district. This modern custom built home exudes quality from the minute you step on the paver walkway leading to the cozy front porch. Upon entering the home, its gracious foyer, 10-foot ceilings, custom millwork and thoughtful floorplan will welcome you in immediately. The foyer is open to the spacious formal dining room, the expansive great room with stone fireplace, and to the chef's kitchen with striking cabinets, high end stainless steel appliances, and a chef's island. These rooms, plus the large breakfast room, create an ideal setting in which to entertain or relax. The central staircase provides easy access to both the upper and lower levels of the home. Relax and rejuvenate in the private owners' suite boasting two walk-in closets and an en-suite bath featuring a jetted tub, separate shower, and double vanity. A second bedroom with en-suite bath, the third bedroom, and the full hall bath can be found on the 2nd level. A few steps up from the 2nd level is an additional office/study, providing flexible space for work, study, crafts etc. Continue to the 3rd floor and you will find the spacious 4th bedroom offering privacy and plenty of room for study or relaxation. The lower level features a finished recreation room with wet bar, a built-in desk area, and space to workout. A fabulous media room with media center and Atmos home theater system, an additional full bathroom, and an unfinished workroom with storage space and mechanicals are also located on the lower level. This home has so much to offer!
Last Agent to Sell the Property
Coldwell Banker Realty License #475130225 Listed on: 10/22/2021

Home Details
Home Type
- Single Family
Est. Annual Taxes
- $23,386
Year Built
- 2005
Lot Details
- 10,454
Parking
- Detached Garage
- Garage Door Opener
- Driveway
- Parking Included in Price
Interior Spaces
- 2-Story Property
- Family Room with Fireplace
- Formal Dining Room
- Finished Basement
- Finished Basement Bathroom
- Finished Attic
Bedrooms and Bathrooms
- Dual Sinks
- Whirlpool Bathtub
- Separate Shower
Listing and Financial Details
- Homeowner Tax Exemptions
Ownership History
Purchase Details
Home Financials for this Owner
Home Financials are based on the most recent Mortgage that was taken out on this home.Purchase Details
Home Financials for this Owner
Home Financials are based on the most recent Mortgage that was taken out on this home.Purchase Details
Home Financials for this Owner
Home Financials are based on the most recent Mortgage that was taken out on this home.Similar Homes in Glen Ellyn, IL
Home Values in the Area
Average Home Value in this Area
Purchase History
| Date | Buyer | Sale Price | Title Company |
|---|---|---|---|
| Given Byron | $1,075,000 | Chicago Title | |
| Miller David A | $773,500 | Ctic | |
| The Old Second National Bank Of Aurora | $240,000 | -- |
Mortgage History
| Date | Status | Borrower | Loan Amount |
|---|---|---|---|
| Open | Given Byron | $625,000 | |
| Previous Owner | Miller David A | $385,000 | |
| Previous Owner | Miller David A | $398,000 | |
| Previous Owner | Miller David A | $417,000 | |
| Previous Owner | Miller David A | $240,000 | |
| Previous Owner | Old Second National Bank Of Aurora | $782,000 | |
| Previous Owner | The Old Second National Bank Of Aurora | $240,000 | |
| Previous Owner | Ruiz James E | $192,000 | |
| Previous Owner | Ruiz James E | $37,800 |
Property History
| Date | Event | Price | Change | Sq Ft Price |
|---|---|---|---|---|
| 01/10/2022 01/10/22 | Sold | $1,075,000 | +2.5% | $276 / Sq Ft |
| 10/26/2021 10/26/21 | Pending | -- | -- | -- |
| 10/22/2021 10/22/21 | For Sale | $1,049,000 | -- | $270 / Sq Ft |
Tax History Compared to Growth
Tax History
| Year | Tax Paid | Tax Assessment Tax Assessment Total Assessment is a certain percentage of the fair market value that is determined by local assessors to be the total taxable value of land and additions on the property. | Land | Improvement |
|---|---|---|---|---|
| 2023 | $23,386 | $322,110 | $39,820 | $282,290 |
| 2022 | $22,343 | $304,410 | $37,630 | $266,780 |
| 2021 | $21,499 | $297,190 | $36,740 | $260,450 |
| 2020 | $21,077 | $294,420 | $36,400 | $258,020 |
| 2019 | $20,617 | $286,650 | $35,440 | $251,210 |
| 2018 | $20,769 | $286,470 | $48,450 | $238,020 |
| 2017 | $20,475 | $275,900 | $46,660 | $229,240 |
| 2016 | $20,766 | $264,880 | $44,800 | $220,080 |
| 2015 | $20,738 | $252,700 | $42,740 | $209,960 |
| 2014 | $21,134 | $248,310 | $59,480 | $188,830 |
| 2013 | $20,574 | $249,060 | $59,660 | $189,400 |
Agents Affiliated with this Home
-
Valerie Jungels

Seller's Agent in 2022
Valerie Jungels
Coldwell Banker Realty
(630) 362-8258
9 in this area
43 Total Sales
-
peter lessek

Buyer's Agent in 2022
peter lessek
Peter Lessek Real Estate
(630) 460-0982
2 in this area
5 Total Sales
Map
Source: Midwest Real Estate Data (MRED)
MLS Number: 11245331
APN: 05-14-112-006
- 451 Duane St
- 441 N Park Blvd Unit 2I
- 441 N Park Blvd Unit 3I
- 445 N Park Blvd Unit 3D
- 445 N Park Blvd Unit 4B
- 445 N Park Blvd Unit 2B
- 407 Turner Ave
- 519 N Main St Unit 4BN
- 267 Merton Ave
- 734 Highview Ave
- 481 Duane Terrace Unit B2
- 314 Hill Ave
- 409 Cottage Ave
- 569 Prairie Ave
- 504 Newton Ave
- 310 Duane St
- 510 Taylor Ave Unit A
- 506 Taylor Ave Unit A
- 581 Summerdale Ave
- 617 Forest Ave
