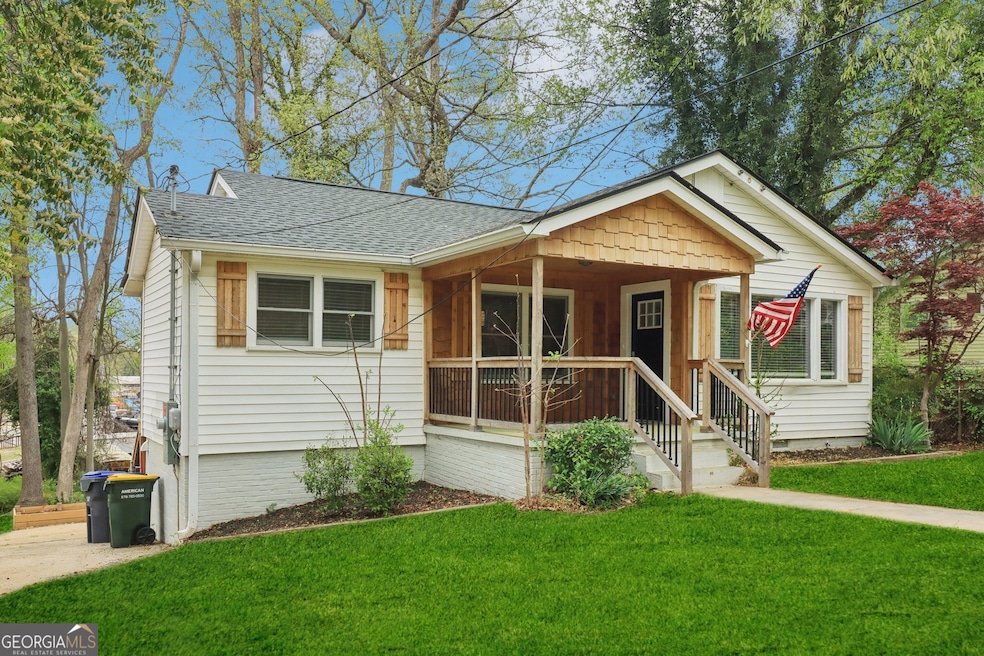Welcome to 353 Oak Ridge Drive, a beautifully updated bungalow just minutes from I-75, Historic Marietta Square, Downtown Smyrna, and an array of incredible restaurants, nightlife, and parks. The inviting front porch with cedar accents leads you into a spacious living room filled with natural light pouring in from large picture windows. Original hardwood floors add warmth and elegance throughout, enhancing the homeCOs timeless charm. The open-concept design seamlessly connects the living and dining areas to a stylish, updated kitchen featuring an exposed wood beam, quartz countertops, white soft-close cabinetry, a pantry, stainless steel appliances, and a breakfast bar, perfect for casual dining. Step outside to a large, fenced backyard with mature hardwood trees and a covered gazebo, an ideal spot for entertaining, grilling, or creating a magical playhouse for kids. Two spacious bedrooms share a beautifully designed bathroom, complete with a quartz countertop, custom vanity, and classic white subway tile. Additional upgrades in recent years include a 2-ton HVAC system, insulated windows, and an architectural shingle roof with new gutters. The walk-in crawlspace offers a workbench and a finished storage room that could serve as a studio, office, or media space. With its thoughtful updates, inviting design, and unbeatable location, this home is a true gem. DonCOt miss your chance to make it yoursCoschedule a showing today!

