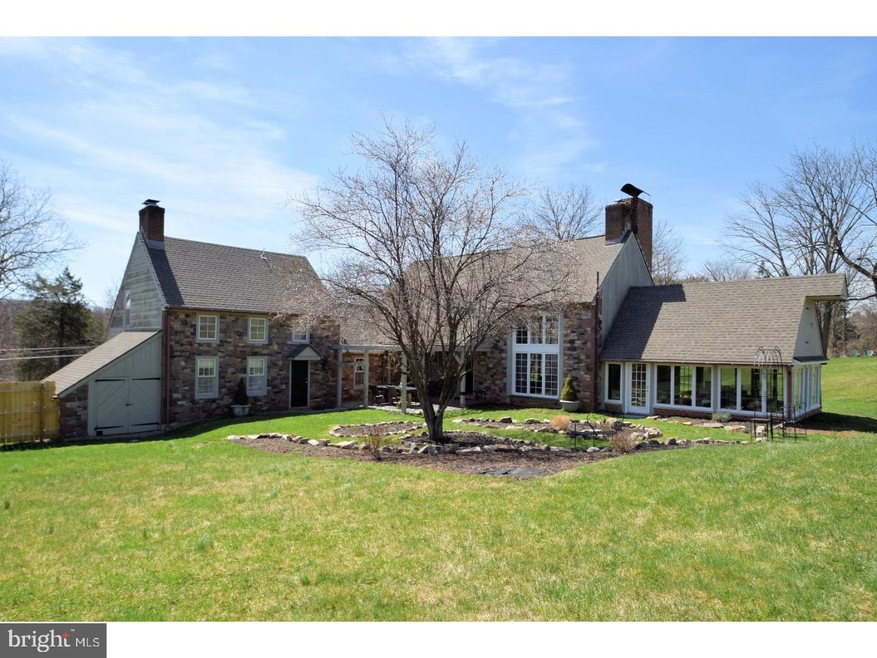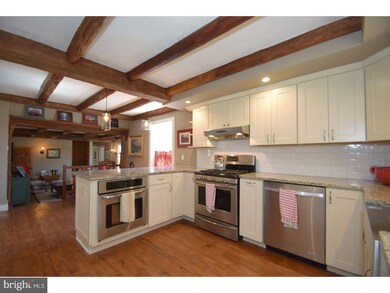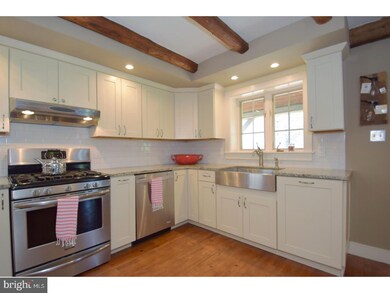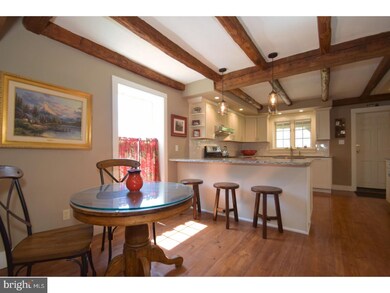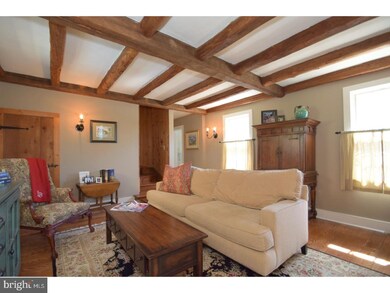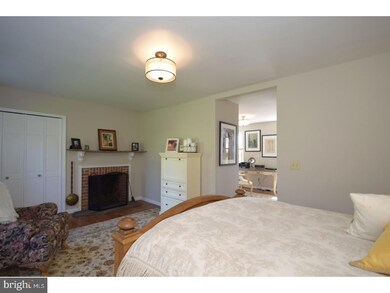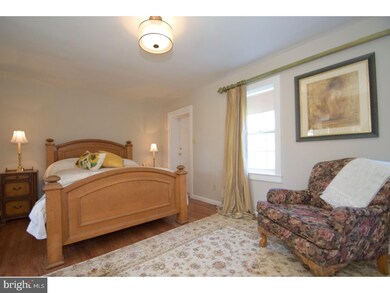
353 Pineville Rd Newtown, PA 18940
Central Bucks County NeighborhoodHighlights
- 3.29 Acre Lot
- Wood Burning Stove
- Cathedral Ceiling
- Sol Feinstone Elementary School Rated A
- Wooded Lot
- Wood Flooring
About This Home
As of September 2017This lovely Stone Farmhouse is situated on a gorgeous lot. Newly renovated country kitchen with all stainless steel appliances/farmhouse sink/granite countertop and peninsula/2 ovens-including 1 gas range/random pine plank flooring/granite counter with seating for four. Ample breakfast area overlooking family room with turned staircase to bedroom suite with full bath, first floor Master suite features include wood burning fireplace with exit to rear private garden, dressing room, closet w/custom built in shelving(can be converted back to 4th bedroom), Master bath w/walk in shower, leaded glass doors, custom vanity. Breathtaking "Great Room" with large stone fireplace, cathedral ceilings, dramatic floor to ceiling windows, exposed beams, hardwood flooring throughout the main floor, 4 working fireplaces. Newly installed Central 2 Zone HVAC system/heat pumps/400 Amp electrical service, new roof (2015). Front and rear covered porches, large sunroom with wall of windows over looking serene gardens. Large family room on lower level features new carpeting and full wall brick/fireplace with antique wood burning stove. Lower level laundry, 2 car garage, shed, rear patio with pergola and lovely gardens, antique well appointed light fixtures. Move right in. This home is pristine.
Home Details
Home Type
- Single Family
Est. Annual Taxes
- $10,527
Year Built
- Built in 1984
Lot Details
- 3.29 Acre Lot
- Wooded Lot
- Back, Front, and Side Yard
- Property is in good condition
- Property is zoned JM
Parking
- 2 Car Attached Garage
- 3 Open Parking Spaces
- Driveway
Home Design
- Farmhouse Style Home
- Stone Foundation
- Pitched Roof
- Shingle Roof
- Stone Siding
- Concrete Perimeter Foundation
Interior Spaces
- 3,471 Sq Ft Home
- Property has 2 Levels
- Beamed Ceilings
- Cathedral Ceiling
- Wood Burning Stove
- Stone Fireplace
- Brick Fireplace
- Family Room
- Living Room
- Breakfast Room
- Dining Room
- Sun or Florida Room
Kitchen
- Built-In Oven
- Built-In Range
- Dishwasher
- Kitchen Island
Flooring
- Wood
- Wall to Wall Carpet
- Tile or Brick
Bedrooms and Bathrooms
- 3 Bedrooms
- En-Suite Primary Bedroom
- En-Suite Bathroom
- 2 Full Bathrooms
- Walk-in Shower
Laundry
- Laundry Room
- Laundry on lower level
Finished Basement
- Basement Fills Entire Space Under The House
- Exterior Basement Entry
Outdoor Features
- Shed
- Porch
Utilities
- Central Air
- Back Up Gas Heat Pump System
- 200+ Amp Service
- Well
- Electric Water Heater
- On Site Septic
- Cable TV Available
Community Details
- No Home Owners Association
- Jericho Hill Subdivision
Listing and Financial Details
- Tax Lot 056-001
- Assessor Parcel Number 47-001-056-001
Ownership History
Purchase Details
Purchase Details
Home Financials for this Owner
Home Financials are based on the most recent Mortgage that was taken out on this home.Purchase Details
Home Financials for this Owner
Home Financials are based on the most recent Mortgage that was taken out on this home.Purchase Details
Home Financials for this Owner
Home Financials are based on the most recent Mortgage that was taken out on this home.Purchase Details
Purchase Details
Home Financials for this Owner
Home Financials are based on the most recent Mortgage that was taken out on this home.Similar Homes in Newtown, PA
Home Values in the Area
Average Home Value in this Area
Purchase History
| Date | Type | Sale Price | Title Company |
|---|---|---|---|
| Special Warranty Deed | $1,050,000 | Lake Abstract | |
| Deed | -- | Silk Abstract Company | |
| Deed | $640,000 | Cross Keys Abstract & Assura | |
| Deed | $385,000 | Diversified Settlement Servi | |
| Sheriffs Deed | $1,162 | None Available | |
| Deed | $750,000 | None Available |
Mortgage History
| Date | Status | Loan Amount | Loan Type |
|---|---|---|---|
| Previous Owner | $491,000 | New Conventional | |
| Previous Owner | $50,000 | Credit Line Revolving | |
| Previous Owner | $512,000 | New Conventional | |
| Previous Owner | $308,000 | Adjustable Rate Mortgage/ARM | |
| Previous Owner | $300,000 | Unknown |
Property History
| Date | Event | Price | Change | Sq Ft Price |
|---|---|---|---|---|
| 09/16/2017 09/16/17 | Sold | $640,000 | -11.1% | $184 / Sq Ft |
| 06/17/2017 06/17/17 | Pending | -- | -- | -- |
| 05/20/2017 05/20/17 | For Sale | $719,900 | +87.0% | $207 / Sq Ft |
| 02/26/2015 02/26/15 | Sold | $385,000 | -1.3% | $111 / Sq Ft |
| 01/29/2015 01/29/15 | Pending | -- | -- | -- |
| 01/12/2015 01/12/15 | Price Changed | $389,900 | -4.9% | $112 / Sq Ft |
| 11/17/2014 11/17/14 | Price Changed | $409,900 | -6.8% | $118 / Sq Ft |
| 10/30/2014 10/30/14 | Price Changed | $439,900 | -4.3% | $127 / Sq Ft |
| 09/08/2014 09/08/14 | For Sale | $459,900 | +19.5% | $132 / Sq Ft |
| 09/08/2014 09/08/14 | Off Market | $385,000 | -- | -- |
| 09/03/2014 09/03/14 | Price Changed | $459,900 | -4.2% | $132 / Sq Ft |
| 08/05/2014 08/05/14 | Price Changed | $479,900 | -3.8% | $138 / Sq Ft |
| 07/03/2014 07/03/14 | Price Changed | $499,000 | -5.7% | $144 / Sq Ft |
| 05/29/2014 05/29/14 | Price Changed | $529,000 | -7.2% | $152 / Sq Ft |
| 04/18/2014 04/18/14 | Price Changed | $569,900 | -1.7% | $164 / Sq Ft |
| 04/08/2014 04/08/14 | For Sale | $579,900 | +50.6% | $167 / Sq Ft |
| 04/08/2014 04/08/14 | Off Market | $385,000 | -- | -- |
| 03/18/2014 03/18/14 | Price Changed | $579,900 | -3.3% | $167 / Sq Ft |
| 02/18/2014 02/18/14 | Price Changed | $599,900 | -2.5% | $173 / Sq Ft |
| 01/08/2014 01/08/14 | For Sale | $615,000 | -- | $177 / Sq Ft |
Tax History Compared to Growth
Tax History
| Year | Tax Paid | Tax Assessment Tax Assessment Total Assessment is a certain percentage of the fair market value that is determined by local assessors to be the total taxable value of land and additions on the property. | Land | Improvement |
|---|---|---|---|---|
| 2024 | $11,885 | $69,480 | $13,360 | $56,120 |
| 2023 | $11,559 | $69,480 | $13,360 | $56,120 |
| 2022 | $11,499 | $69,480 | $13,360 | $56,120 |
| 2021 | $11,344 | $69,480 | $13,360 | $56,120 |
| 2020 | $11,072 | $69,480 | $13,360 | $56,120 |
| 2019 | $10,815 | $69,480 | $13,360 | $56,120 |
| 2018 | $10,614 | $69,480 | $13,360 | $56,120 |
| 2017 | $10,323 | $69,480 | $13,360 | $56,120 |
| 2016 | $10,479 | $69,480 | $13,360 | $56,120 |
| 2015 | -- | $69,480 | $13,360 | $56,120 |
| 2014 | -- | $69,480 | $13,360 | $56,120 |
Agents Affiliated with this Home
-
John Lacey

Seller's Agent in 2017
John Lacey
BHHS Fox & Roach
(215) 260-6839
24 in this area
45 Total Sales
-
Greg Hanson

Buyer's Agent in 2017
Greg Hanson
Addison Wolfe Real Estate
(215) 297-5005
2 in this area
18 Total Sales
-
Bruce Clark

Buyer's Agent in 2015
Bruce Clark
RE/MAX
(215) 416-3391
6 in this area
58 Total Sales
Map
Source: Bright MLS
MLS Number: 1000454229
APN: 47-001-056-001
- 348 Pineville Rd
- 457 Brownsburg Rd Unit W
- 2692 Windy Bush Rd
- 0 Lot 4 Buckmanville Rd Unit PABU2029690
- 20 Woodhill Rd
- 46 Maher Ln
- 925 Park Ave
- 233 Lurgan Rd
- 19 Goldney Dr
- 1293 Eagle Rd
- 1089 Eagle Rd
- 321 Lurgan Rd
- 1406 Wrightstown Rd
- 347 Lurgan Rd
- 5720 Ridge Rd
- 10 Eastburn Dr
- 4697 Smith Rd
- 10 Eagleton Farm Rd
- 6000 Atkinson Rd
- 71 Covered Bridge Rd
