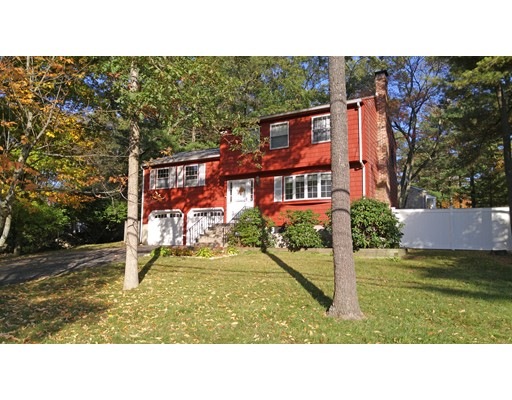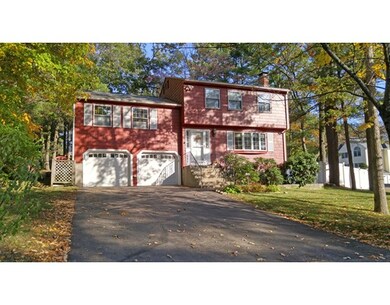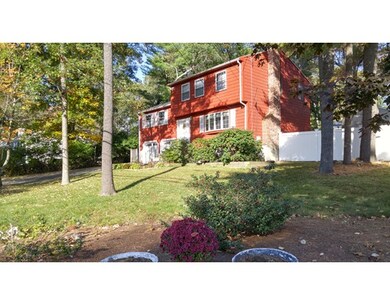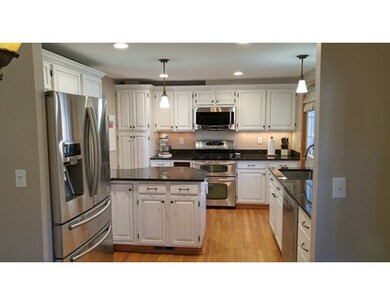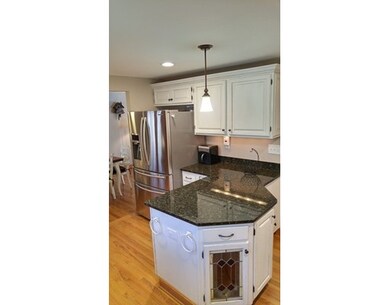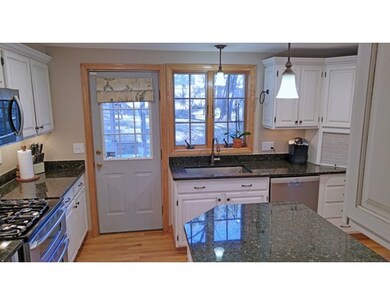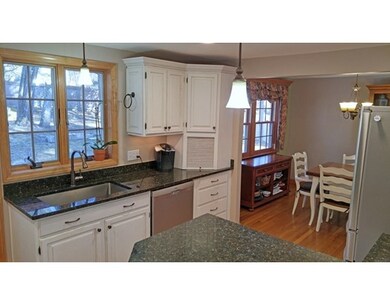
353 Pond St Franklin, MA 02038
About This Home
As of September 2020Bold, beautiful, proud red home on a corner lot with plenty of space to play, entertain, garden or maybe all three! Five generously sized bedrooms with lots of closet space and beautiful hardwood floors including a master suite with a Tuscan style 3/4 bath. This home has an abundance of natural light and just wait until you see the kitchen! Stunning gourmet kitchen with sunlight, pendants and recessed lighting bouncing off the high shine of your granite countertops and stainless steel appliances. From the deep pot scrubber sink, to the stained glass cabinet door, this kitchen has so many wonderful features, you'll know you're home the moment you step into it. Character abounds in the flow of the multi-level floorplan, open, interesting and welcoming, yet defined enough to separate the entertaining and living area from the privacy that bedrooms should enjoy. Too many recent updates to fit here! Showings begin at the open house. Seller will negotiate offers between $400k ~ $425k
Last Agent to Sell the Property
Stephanie Ries
Keller Williams Realty License #449585745 Listed on: 03/10/2016
Home Details
Home Type
Single Family
Est. Annual Taxes
$7,426
Year Built
1963
Lot Details
0
Listing Details
- Lot Description: Corner, Paved Drive, Fenced/Enclosed
- Property Type: Single Family
- Other Agent: 1.00
- Lead Paint: Unknown
- Year Round: Yes
- Special Features: None
- Property Sub Type: Detached
- Year Built: 1963
Interior Features
- Appliances: Range, Dishwasher, Disposal, Microwave
- Fireplaces: 1
- Has Basement: Yes
- Fireplaces: 1
- Primary Bathroom: Yes
- Number of Rooms: 8
- Amenities: Public Transportation, Shopping, Park, Medical Facility, Highway Access, Public School
- Electric: 100 Amps
- Energy: Insulated Windows, Insulated Doors, Storm Doors
- Flooring: Wood
- Interior Amenities: Security System, Cable Available, Wired for Surround Sound
- Basement: Full, Garage Access, Bulkhead, Concrete Floor, Unfinished Basement
- Bedroom 2: Third Floor
- Bedroom 3: Third Floor
- Bedroom 4: Second Floor
- Bedroom 5: Second Floor
- Bathroom #1: Second Floor
- Bathroom #2: Third Floor
- Kitchen: First Floor
- Laundry Room: Basement
- Living Room: First Floor
- Master Bedroom: Third Floor
- Master Bedroom Description: Bathroom - Full, Closet - Walk-in, Flooring - Hardwood
- Dining Room: First Floor
Exterior Features
- Roof: Asphalt/Fiberglass Shingles
- Construction: Frame
- Exterior: Wood, Shake
- Exterior Features: Gutters, Storage Shed, Fenced Yard, Garden Area
- Foundation: Poured Concrete
Garage/Parking
- Garage Parking: Attached, Under
- Garage Spaces: 2
- Parking: Off-Street, Paved Driveway
- Parking Spaces: 4
Utilities
- Cooling: Central Air
- Heating: Forced Air, Gas
- Cooling Zones: 1
- Heat Zones: 1
- Hot Water: Tankless
- Utility Connections: for Gas Range
- Sewer: City/Town Sewer
- Water: City/Town Water
Schools
- Elementary School: Oak
Lot Info
- Zoning: RES
Ownership History
Purchase Details
Purchase Details
Home Financials for this Owner
Home Financials are based on the most recent Mortgage that was taken out on this home.Purchase Details
Home Financials for this Owner
Home Financials are based on the most recent Mortgage that was taken out on this home.Purchase Details
Home Financials for this Owner
Home Financials are based on the most recent Mortgage that was taken out on this home.Similar Homes in the area
Home Values in the Area
Average Home Value in this Area
Purchase History
| Date | Type | Sale Price | Title Company |
|---|---|---|---|
| Quit Claim Deed | -- | None Available | |
| Not Resolvable | $512,500 | None Available | |
| Not Resolvable | $398,000 | -- | |
| Deed | $318,500 | -- |
Mortgage History
| Date | Status | Loan Amount | Loan Type |
|---|---|---|---|
| Previous Owner | $407,500 | New Conventional | |
| Previous Owner | $25,000 | Closed End Mortgage | |
| Previous Owner | $318,400 | New Conventional | |
| Previous Owner | $235,000 | No Value Available | |
| Previous Owner | $254,800 | No Value Available | |
| Previous Owner | $254,800 | Purchase Money Mortgage | |
| Previous Owner | $10,000 | No Value Available |
Property History
| Date | Event | Price | Change | Sq Ft Price |
|---|---|---|---|---|
| 09/30/2020 09/30/20 | Sold | $512,500 | +7.9% | $297 / Sq Ft |
| 08/24/2020 08/24/20 | Pending | -- | -- | -- |
| 08/20/2020 08/20/20 | For Sale | $475,000 | +19.3% | $275 / Sq Ft |
| 09/05/2016 09/05/16 | Sold | $398,000 | -0.5% | $230 / Sq Ft |
| 09/05/2016 09/05/16 | Pending | -- | -- | -- |
| 09/05/2016 09/05/16 | For Sale | $400,000 | +0.5% | $231 / Sq Ft |
| 05/20/2016 05/20/16 | Sold | $398,000 | -0.5% | $230 / Sq Ft |
| 04/10/2016 04/10/16 | Pending | -- | -- | -- |
| 03/10/2016 03/10/16 | For Sale | $400,000 | -- | $231 / Sq Ft |
Tax History Compared to Growth
Tax History
| Year | Tax Paid | Tax Assessment Tax Assessment Total Assessment is a certain percentage of the fair market value that is determined by local assessors to be the total taxable value of land and additions on the property. | Land | Improvement |
|---|---|---|---|---|
| 2025 | $7,426 | $639,100 | $242,500 | $396,600 |
| 2024 | $6,508 | $552,000 | $242,500 | $309,500 |
| 2023 | $6,617 | $526,000 | $244,600 | $281,400 |
| 2022 | $6,327 | $450,300 | $202,100 | $248,200 |
| 2021 | $6,083 | $415,200 | $216,500 | $198,700 |
| 2020 | $5,910 | $407,300 | $218,400 | $188,900 |
| 2019 | $5,669 | $386,700 | $197,800 | $188,900 |
| 2018 | $5,463 | $372,900 | $203,400 | $169,500 |
| 2017 | $5,192 | $356,100 | $186,600 | $169,500 |
| 2016 | $4,739 | $326,800 | $183,600 | $143,200 |
| 2015 | $4,781 | $322,200 | $179,000 | $143,200 |
| 2014 | $4,214 | $291,600 | $150,500 | $141,100 |
Agents Affiliated with this Home
-
S
Seller's Agent in 2020
Stephanie Ries
Keller Williams Realty
-
K
Seller Co-Listing Agent in 2020
Kate Pray
Keller Williams Realty
-

Buyer's Agent in 2020
Kathy Foran
Realty Executives
(508) 395-2932
363 Total Sales
-
N
Seller's Agent in 2016
No MLS Listing Agent
No MLS Listing Office
-
M
Buyer's Agent in 2016
Meral Comstock
BHG Masiello Nashua
Map
Source: MLS Property Information Network (MLS PIN)
MLS Number: 71969850
APN: FRAN-000253-000000-000093
- 236 Pond St
- 114 Woodside Rd
- 149 Pond St
- 2 Farm Pond Ln
- 50 Brookview Rd Unit 50
- 81 Pond St
- 38 Conlyn Ave
- 2012 Franklin Crossing Rd Unit 2012
- 2209 Franklin Crossing Rd Unit 2209
- 599 Old West Central St Unit C4
- 53 Southgate Rd
- 336 Maple St
- 18 Highwood Dr
- 799 Pond St
- 1 Lily Way
- 49 Stone Ridge Rd
- 2 Raymond St Unit 2
- 29 Benjamin Landing Ln
- 17 Pine St
- 117 Stone Ridge Rd
