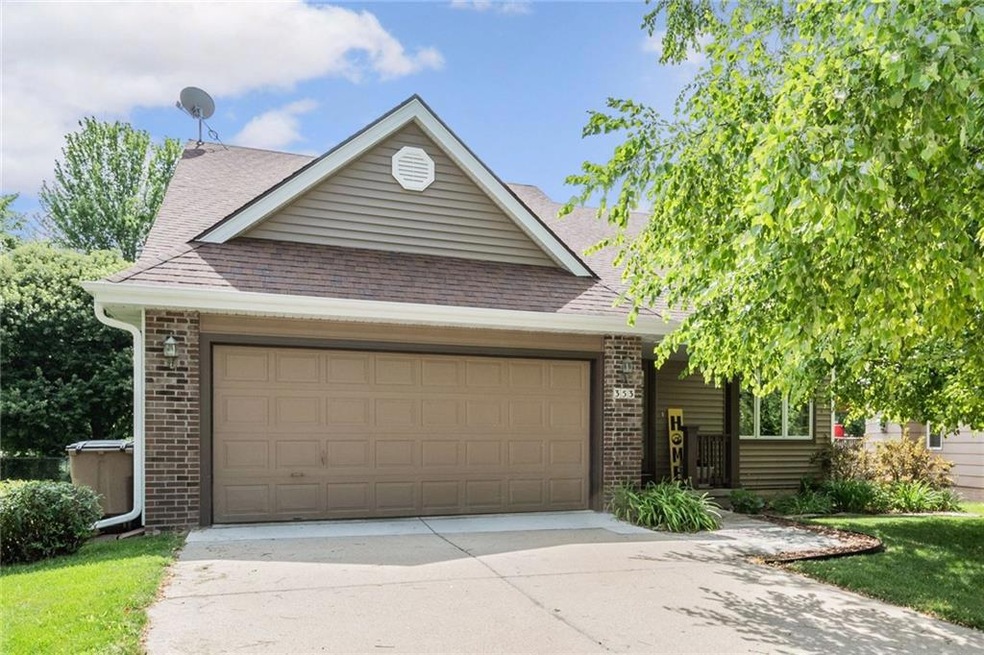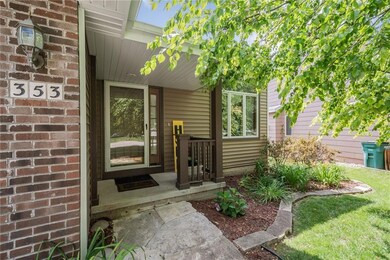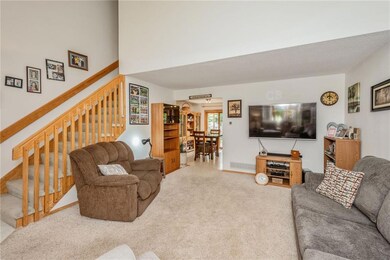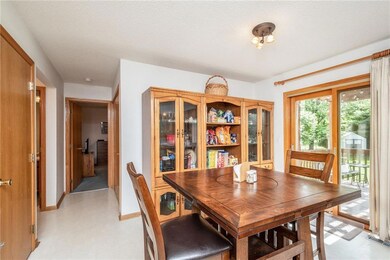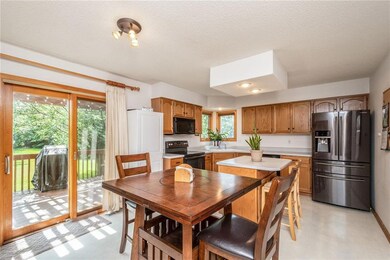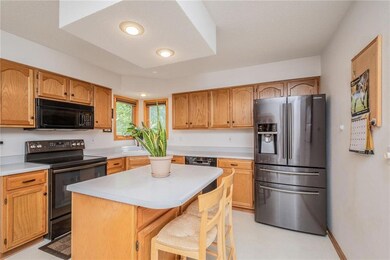
353 S 49th St West Des Moines, IA 50265
Estimated Value: $321,000 - $346,000
Highlights
- No HOA
- Shades
- Forced Air Heating and Cooling System
- Jordan Creek Elementary School Rated A-
- Tile Flooring
- Family Room
About This Home
As of October 2019You must come see this great two-story, 4-bedroom home in an awesome West Des Moines location. Walk in the main entry to an open living room with vaulted ceilings. Walk back further into the kitchen with island, new refrigerator, new stove and perfect eat-in dining area. The main floor also boasts a master bedroom suite, laundry, and extra ½ bath for your guests. Upstairs you’ll find 3 more nice sized bedrooms, one of which is currently being used for a great office space and another full bath. This home has a large fenced in backyard and secluded/quiet street that’s just a couple turns away from main roads & all the amenities you could ever need. Owners have done a ton of updates including all new siding, new HVAC, adding a water softener, additional electrical outlets have been added to the basement, replaced copper pipes in basement, storage shed added in the back, landscaping, & part of the driveway has been replaced. Schedule your home showing today!
Home Details
Home Type
- Single Family
Est. Annual Taxes
- $4,727
Year Built
- Built in 1996
Lot Details
- 0.28
Home Design
- Asphalt Shingled Roof
- Vinyl Siding
Interior Spaces
- 1,470 Sq Ft Home
- 2-Story Property
- Shades
- Drapes & Rods
- Family Room
- Dining Area
- Fire and Smoke Detector
- Unfinished Basement
Kitchen
- Stove
- Microwave
- Dishwasher
Flooring
- Carpet
- Tile
- Vinyl
Bedrooms and Bathrooms
Laundry
- Laundry on main level
- Dryer
- Washer
Parking
- 2 Car Attached Garage
- Driveway
Additional Features
- 0.28 Acre Lot
- Forced Air Heating and Cooling System
Community Details
- No Home Owners Association
Listing and Financial Details
- Assessor Parcel Number 32004116598425
Ownership History
Purchase Details
Home Financials for this Owner
Home Financials are based on the most recent Mortgage that was taken out on this home.Purchase Details
Home Financials for this Owner
Home Financials are based on the most recent Mortgage that was taken out on this home.Purchase Details
Home Financials for this Owner
Home Financials are based on the most recent Mortgage that was taken out on this home.Similar Homes in West Des Moines, IA
Home Values in the Area
Average Home Value in this Area
Purchase History
| Date | Buyer | Sale Price | Title Company |
|---|---|---|---|
| Bickel Aaron Robert | $234,000 | None Available | |
| Brandt Christopher | $216,000 | None Available | |
| Harger P Diane | $130,000 | -- |
Mortgage History
| Date | Status | Borrower | Loan Amount |
|---|---|---|---|
| Open | Bickel Aaron Robert | $240,489 | |
| Previous Owner | Brandt Christopher | $212,087 | |
| Previous Owner | Harger P Diane | $134,500 | |
| Previous Owner | Harger P Diane | $98,664 | |
| Previous Owner | Harger P Diane | $38,000 | |
| Previous Owner | Harger P Diane | $123,800 |
Property History
| Date | Event | Price | Change | Sq Ft Price |
|---|---|---|---|---|
| 10/07/2019 10/07/19 | Sold | $234,000 | -3.3% | $159 / Sq Ft |
| 10/07/2019 10/07/19 | Pending | -- | -- | -- |
| 07/10/2019 07/10/19 | For Sale | $242,000 | +12.0% | $165 / Sq Ft |
| 04/06/2017 04/06/17 | Sold | $216,000 | +0.5% | $147 / Sq Ft |
| 04/06/2017 04/06/17 | Pending | -- | -- | -- |
| 02/10/2017 02/10/17 | For Sale | $215,000 | -- | $146 / Sq Ft |
Tax History Compared to Growth
Tax History
| Year | Tax Paid | Tax Assessment Tax Assessment Total Assessment is a certain percentage of the fair market value that is determined by local assessors to be the total taxable value of land and additions on the property. | Land | Improvement |
|---|---|---|---|---|
| 2024 | $4,474 | $301,300 | $67,000 | $234,300 |
| 2023 | $4,404 | $301,300 | $67,000 | $234,300 |
| 2022 | $4,350 | $240,300 | $54,700 | $185,600 |
| 2021 | $4,274 | $240,300 | $54,700 | $185,600 |
| 2020 | $4,270 | $225,000 | $51,200 | $173,800 |
| 2019 | $4,042 | $225,000 | $51,200 | $173,800 |
| 2018 | $4,046 | $205,800 | $45,600 | $160,200 |
| 2017 | $3,698 | $205,800 | $45,600 | $160,200 |
| 2016 | $3,612 | $186,700 | $40,600 | $146,100 |
| 2015 | $3,612 | $186,700 | $40,600 | $146,100 |
| 2014 | $3,224 | $171,300 | $36,700 | $134,600 |
Agents Affiliated with this Home
-
Angela Fisher

Seller's Agent in 2019
Angela Fisher
Century 21 Signature
(515) 321-6818
3 in this area
20 Total Sales
-
Cy Phillips

Buyer's Agent in 2019
Cy Phillips
Space Simply
(515) 423-0899
111 in this area
603 Total Sales
-
Mike clark

Seller's Agent in 2017
Mike clark
RE/MAX
(515) 577-4850
11 in this area
53 Total Sales
Map
Source: Des Moines Area Association of REALTORS®
MLS Number: 586568
APN: 320-04116598425
- 4855 Coachlight Dr
- 4839 Ashley Park Dr
- 4774 Coachlight Dr
- 4842 Meadow Valley Dr
- 4729 Ashley Park Dr
- 4670 Meadow Valley Dr
- 5001 Westwood Dr
- 4425 Mills Civic Pkwy Unit 803
- 140 S 52nd St
- 640 S 50th St Unit 2212
- 108 S 46th St
- 151 52nd St
- 255 S 41st St Unit 182
- 4400 Ep True Pkwy Unit 19
- 4400 Ep True Pkwy Unit 4
- 4400 Ep True Pkwy Unit 51
- 150 S Prairie View Dr Unit 802
- 4827 Fieldstone Dr
- 5477 S Prairie View Dr
- 515 S Quartz Way
- 353 S 49th St
- 345 S 49th St
- 361 S 49th St
- 4945 Raintree Dr
- 337 S 49th St
- 4985 Raintree Dr
- 4925 Raintree Dr
- 4905 Raintree Dr
- 329 S 49th St
- 340 S 49th St
- 328 S 49th St
- 346 S 49th St
- 5005 Raintree Dr
- 352 S 49th St
- 5004 Coachlight Dr
- 321 S 49th St
- 4970 Raintree Dr
- 358 S 49th St
- 4986 Raintree Dr
- 4954 Raintree Dr
