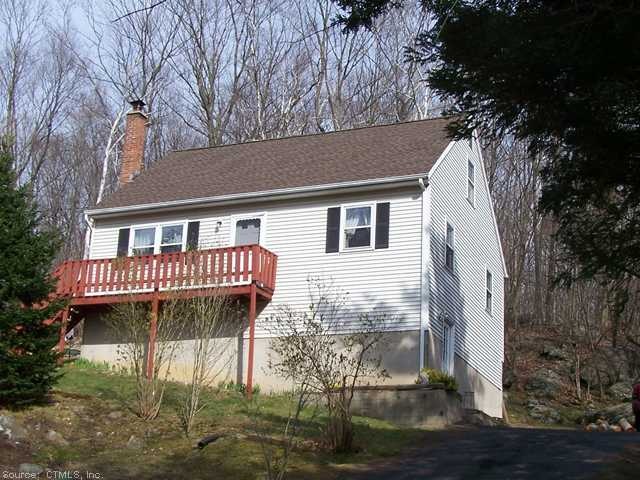
353 S Main St Terryville, CT 06786
Highlights
- Cape Cod Architecture
- Attic
- Many Trees
- Wood Burning Stove
- Baseboard Heating
About This Home
As of July 2012Cute 4 bdrm cape , new driveway, new roof, new carpets upstairs & a wood stove to help defray your heating costs!! Come and see this great starter home.Level side yard for picnics.
Last Agent to Sell the Property
BHGRE Bannon & Hebert License #RES.0781878 Listed on: 04/11/2012

Last Buyer's Agent
Cristina Francisco
Hadir Realty Group, LLC License #RES.0758363
Home Details
Home Type
- Single Family
Est. Annual Taxes
- $4,170
Year Built
- Built in 1987
Lot Details
- 0.92 Acre Lot
- Sloped Lot
- Many Trees
Parking
- Driveway
Home Design
- Cape Cod Architecture
- Vinyl Siding
Interior Spaces
- 1,165 Sq Ft Home
- Wood Burning Stove
- Attic or Crawl Hatchway Insulated
Kitchen
- Oven or Range
- Range Hood
Bedrooms and Bathrooms
- 4 Bedrooms
- 1 Full Bathroom
Unfinished Basement
- Walk-Out Basement
- Basement Fills Entire Space Under The House
- Crawl Space
Schools
- Terryville Elementary School
- Terryville High School
Utilities
- Baseboard Heating
- Electric Water Heater
- Cable TV Available
Ownership History
Purchase Details
Home Financials for this Owner
Home Financials are based on the most recent Mortgage that was taken out on this home.Similar Home in Terryville, CT
Home Values in the Area
Average Home Value in this Area
Purchase History
| Date | Type | Sale Price | Title Company |
|---|---|---|---|
| Warranty Deed | $122,500 | -- | |
| Warranty Deed | $122,500 | -- |
Mortgage History
| Date | Status | Loan Amount | Loan Type |
|---|---|---|---|
| Open | $50,000 | Second Mortgage Made To Cover Down Payment | |
| Open | $120,280 | FHA | |
| Closed | $12,250 | No Value Available | |
| Closed | $120,280 | New Conventional |
Property History
| Date | Event | Price | Change | Sq Ft Price |
|---|---|---|---|---|
| 07/01/2025 07/01/25 | For Sale | $270,000 | +120.4% | $232 / Sq Ft |
| 07/13/2012 07/13/12 | Sold | $122,500 | -8.2% | $105 / Sq Ft |
| 04/30/2012 04/30/12 | Pending | -- | -- | -- |
| 04/11/2012 04/11/12 | For Sale | $133,500 | -- | $115 / Sq Ft |
Tax History Compared to Growth
Tax History
| Year | Tax Paid | Tax Assessment Tax Assessment Total Assessment is a certain percentage of the fair market value that is determined by local assessors to be the total taxable value of land and additions on the property. | Land | Improvement |
|---|---|---|---|---|
| 2024 | $4,623 | $119,630 | $40,600 | $79,030 |
| 2023 | $4,510 | $119,630 | $40,600 | $79,030 |
| 2022 | $4,345 | $119,630 | $40,600 | $79,030 |
| 2021 | $4,120 | $101,402 | $45,220 | $56,182 |
| 2020 | $4,120 | $101,402 | $45,220 | $56,182 |
| 2019 | $4,120 | $101,402 | $45,220 | $56,182 |
| 2016 | $4,344 | $120,603 | $59,500 | $61,103 |
| 2015 | $4,273 | $120,603 | $59,500 | $61,103 |
| 2014 | $4,203 | $120,603 | $59,500 | $61,103 |
Agents Affiliated with this Home
-
Paul Roger

Seller's Agent in 2025
Paul Roger
Full Service Realty LLC
(203) 768-8803
1 in this area
83 Total Sales
-
Lori Geraci

Seller's Agent in 2012
Lori Geraci
BHGRE Bannon & Hebert
(203) 910-0997
59 Total Sales
-
C
Buyer's Agent in 2012
Cristina Francisco
Hadir Realty Group, LLC
Map
Source: SmartMLS
MLS Number: W1066509
APN: PLYM-000069-000120-000001A
- 412 Main St Unit 7
- 259 Allen St
- 248 S Eagle St
- 209 S Main St
- 55 E Washington Rd
- 574 Washington Rd
- 69 E Washington Rd
- 1 Michael Dr
- 18 Coral Dr
- 20 Coral Dr
- 15 Coral Dr
- 21 Coral Dr
- 21 Laurel Ave
- 205 Allentown Rd
- 50 Fall Mountain Lake Rd
- 27 Club Ln
- 10 Liberty St
- 466 Fall Mountain Rd
- 45 S Eagle St
- 28 Brookview Cir Unit 28
