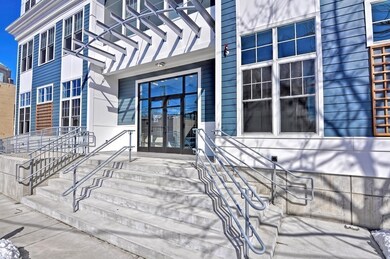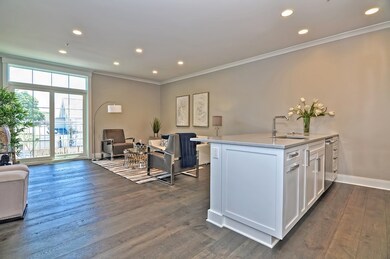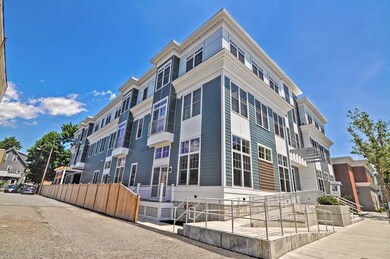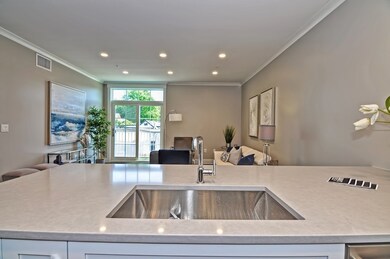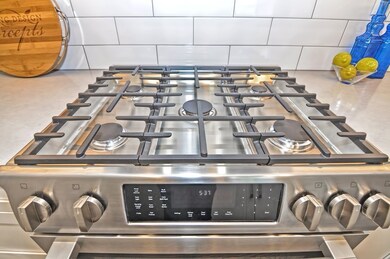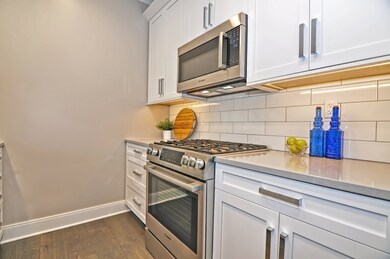
353 Summer St Unit 208 Somerville, MA 02144
Davis Square NeighborhoodEstimated Value: $1,004,000 - $1,198,000
Highlights
- Medical Services
- Open Floorplan
- Property is near public transit
- Somerville High School Rated A-
- Landscaped Professionally
- 4-minute walk to Kenney Park
About This Home
As of October 2019CUSTOM CRAFTED IN THE HEART OF DAVIS SQ. Your last chance to live at the amazing DAVIS353! This 1+ BDRM/ 2 BATH (easily used as a TWO BEDROOM and includes a closet) is an east facing CORNER UNIT with balcony features an expansive living space! Smarter than your average condo this fantastic unit features Alexa and SONOS SURROUND SOUND in multiple rooms. Enjoy the warmth of wide plank engineered hard oak floors and crown moldings. Custom Crafted Luxury Kitchen with upgraded Bosch Stainless Appliances, Subway Tile Backsplash and Quartz Counter Breakfast Bar. LARGE double basin master bath. Includes ELEVATOR AND 2 CAR GARAGE PARKING. CRUSH YOUR COMMUTE with the Red Line a mere 5 minute walk. WALKER'S PARADISE WALK SCORE of 96. INCLUDES 1 Year MBTA PASS and 1 Yr Sports Club Membership. DAVIS SQUARE IS EXQUISITELY HIP. Everything at your doorstep: restaurants, farmer's market, Parks, Live Music + Festivals. YOU BELONG IN YOUR ELEMENT
Property Details
Home Type
- Condominium
Est. Annual Taxes
- $9,999
Year Built
- Built in 2018
HOA Fees
- $577 Monthly HOA Fees
Parking
- 2 Car Attached Garage
- Tuck Under Parking
- Garage Door Opener
- Guest Parking
- Off-Street Parking
Home Design
- Frame Construction
- Shingle Roof
Interior Spaces
- 1,090 Sq Ft Home
- 1-Story Property
- Open Floorplan
- Recessed Lighting
- Insulated Windows
- Utility Room with Study Area
Kitchen
- Range
- Microwave
- ENERGY STAR Qualified Refrigerator
- Plumbed For Ice Maker
- ENERGY STAR Qualified Dishwasher
- Disposal
Flooring
- Wood
- Stone
- Ceramic Tile
Bedrooms and Bathrooms
- 1 Bedroom
- Primary bedroom located on second floor
- Walk-In Closet
- 2 Full Bathrooms
- Dual Vanity Sinks in Primary Bathroom
- Bathtub with Shower
- Separate Shower
Laundry
- Laundry on upper level
- ENERGY STAR Qualified Dryer
- ENERGY STAR Qualified Washer
Home Security
- Home Security System
- Intercom
Location
- Property is near public transit
- Property is near schools
Utilities
- Central Heating and Cooling System
- 1 Cooling Zone
- 1 Heating Zone
- Heating System Uses Natural Gas
- 200+ Amp Service
- Natural Gas Connected
- Tankless Water Heater
- Gas Water Heater
Additional Features
- Energy-Efficient Thermostat
- Landscaped Professionally
Community Details
Overview
- Association fees include water, sewer, insurance, maintenance structure, ground maintenance, snow removal, trash, reserve funds
- 29 Units
- Mid-Rise Condominium
- Davis 353 Community
Amenities
- Medical Services
- Shops
- Elevator
Recreation
- Park
- Jogging Path
- Bike Trail
Pet Policy
- Pets Allowed
Ownership History
Purchase Details
Home Financials for this Owner
Home Financials are based on the most recent Mortgage that was taken out on this home.Similar Homes in the area
Home Values in the Area
Average Home Value in this Area
Purchase History
| Date | Buyer | Sale Price | Title Company |
|---|---|---|---|
| Yu Kaili | $888,888 | -- |
Property History
| Date | Event | Price | Change | Sq Ft Price |
|---|---|---|---|---|
| 10/18/2019 10/18/19 | Sold | $888,888 | -4.4% | $815 / Sq Ft |
| 10/08/2019 10/08/19 | Pending | -- | -- | -- |
| 09/02/2019 09/02/19 | For Sale | $929,900 | +4.6% | $853 / Sq Ft |
| 08/31/2019 08/31/19 | Off Market | $888,888 | -- | -- |
| 08/12/2019 08/12/19 | Price Changed | $929,900 | -3.1% | $853 / Sq Ft |
| 04/25/2019 04/25/19 | Price Changed | $959,900 | -3.0% | $881 / Sq Ft |
| 11/04/2018 11/04/18 | For Sale | $989,900 | -- | $908 / Sq Ft |
Tax History Compared to Growth
Tax History
| Year | Tax Paid | Tax Assessment Tax Assessment Total Assessment is a certain percentage of the fair market value that is determined by local assessors to be the total taxable value of land and additions on the property. | Land | Improvement |
|---|---|---|---|---|
| 2025 | $11,641 | $1,067,000 | $0 | $1,067,000 |
| 2024 | $11,225 | $1,067,000 | $0 | $1,067,000 |
| 2023 | $9,790 | $946,800 | $0 | $946,800 |
| 2022 | $9,208 | $904,500 | $0 | $904,500 |
| 2021 | $8,929 | $876,300 | $0 | $876,300 |
Agents Affiliated with this Home
-
Steve Bremis

Seller's Agent in 2019
Steve Bremis
Steve Bremis Realty Group
(617) 828-1070
5 in this area
203 Total Sales
-
Vicky Xiao

Buyer's Agent in 2019
Vicky Xiao
Century 21 North East
(617) 480-6362
41 Total Sales
Map
Source: MLS Property Information Network (MLS PIN)
MLS Number: 72419735
APN: SOME M:25 B:D L:36 U:208
- 199 Elm St
- 371 Highland Ave
- 352 Highland Ave Unit 3
- 53 Orchard St Unit 1
- 5 Willow Ave
- 60 Orchard St
- 36 Burnside Ave Unit 2
- 36 Burnside Ave Unit 1
- 36 Burnside Ave
- 333 Highland Ave
- 7 Beech St Unit 319
- 7 Beech St Unit 410
- 7 Beech St Unit 311
- 10 Beech St
- 65 Hancock St
- 15 Chester Place
- 1963 Massachusetts Ave Unit 404
- 115 Elm St
- 10 Hancock St
- 1 Davenport St Unit 11
- 353 Summer St Unit 206
- 353 Summer St Unit 309
- 353 Summer St Unit 306
- 353 Summer St Unit 103
- 353 Summer St Unit 304
- 353 Summer St Unit 210
- 353 Summer St Unit 207
- 353 Summer St Unit 104
- 353 Summer St Unit 102
- 353 Summer St Unit 1
- 353 Summer St
- 353 Summer St Unit 310
- 353 Summer St Unit 303
- 353 Summer St Unit 302
- 353 Summer St Unit 301
- 353 Summer St Unit 211
- 353 Summer St Unit 205
- 353 Summer St Unit 212
- 353 Summer St Unit 201
- 353 Summer St Unit 312

