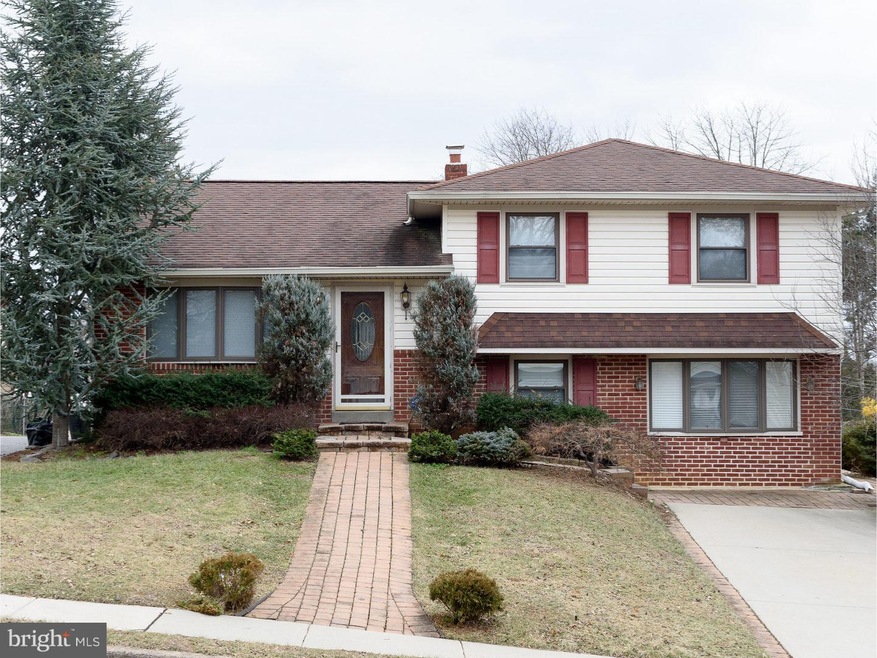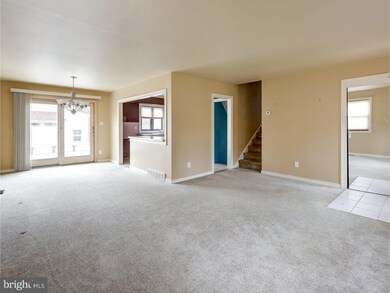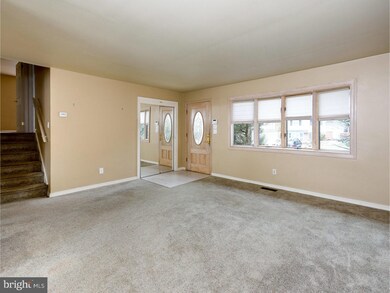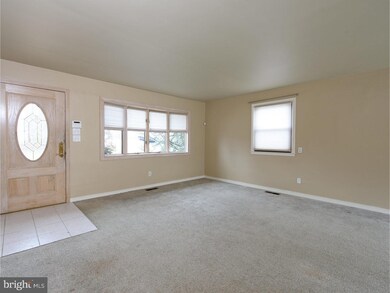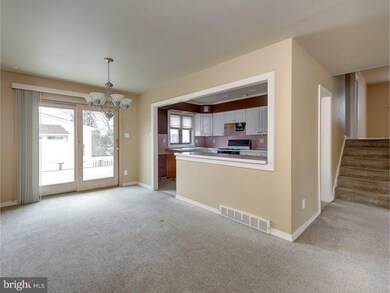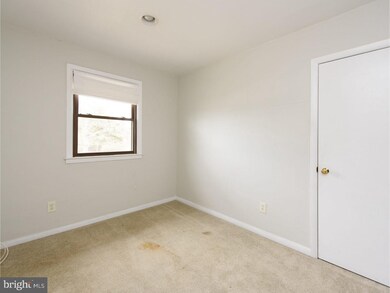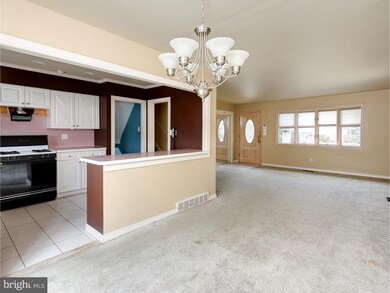
353 Swanage Dr Broomall, PA 19008
Estimated Value: $488,633 - $559,000
Highlights
- Deck
- Traditional Architecture
- No HOA
- Loomis Elementary School Rated A
- Attic
- Breakfast Area or Nook
About This Home
As of August 2016Charming split-level home in Lawrence Park of sought after Broomall. Enter the home to the living room with a bay window to brighten the room. Living room opens to the dining room that offers access the large back deck! Kitchen offers recessed lights, a tile floor and plenty of counter space. Upper level master bedroom features sliding doors to a large closet. 2 Additional bedrooms and a full bath with Jacuzzi tub/shower complete the upper level. Lower level has been finished to offer additional living space, could be used as a family room, man cave, playroom or whatever you can imagine as well as a powder room! Outside of the home features a detached garage with its own heat and central air, 2 sheds, and a patio! This home in conveniently located nearby local schools, and Lawrence Park Shopping Center! 2% negotiator fee to Eastern First Source to be paid by buyer at time of settlement.
Last Listed By
RE/MAX Main Line-West Chester License #RS228901 Listed on: 02/19/2016

Home Details
Home Type
- Single Family
Est. Annual Taxes
- $4,429
Year Built
- Built in 1956
Lot Details
- 10,280 Sq Ft Lot
- Lot Dimensions are 70x195
- Open Lot
- Irregular Lot
- Back, Front, and Side Yard
- Property is in good condition
Parking
- 2 Car Detached Garage
- 3 Open Parking Spaces
- Oversized Parking
- Garage Door Opener
- Driveway
Home Design
- Traditional Architecture
- Split Level Home
- Brick Exterior Construction
- Brick Foundation
- Pitched Roof
- Shingle Roof
- Vinyl Siding
Interior Spaces
- 1,520 Sq Ft Home
- Ceiling Fan
- Bay Window
- Family Room
- Living Room
- Dining Room
- Attic Fan
- Home Security System
- Laundry on lower level
Kitchen
- Breakfast Area or Nook
- Self-Cleaning Oven
- Disposal
Flooring
- Wall to Wall Carpet
- Tile or Brick
Bedrooms and Bathrooms
- 3 Bedrooms
- En-Suite Primary Bedroom
- 1.5 Bathrooms
Basement
- Basement Fills Entire Space Under The House
- Exterior Basement Entry
Outdoor Features
- Deck
- Patio
- Exterior Lighting
- Shed
Schools
- Loomis Elementary School
- Paxon Hollow Middle School
- Marple Newtown High School
Utilities
- Forced Air Heating and Cooling System
- Heating System Uses Gas
- 200+ Amp Service
- Natural Gas Water Heater
- Cable TV Available
Community Details
- No Home Owners Association
- Lawrence Park Subdivision
Listing and Financial Details
- Tax Lot 245-000
- Assessor Parcel Number 25-00-04915-00
Ownership History
Purchase Details
Home Financials for this Owner
Home Financials are based on the most recent Mortgage that was taken out on this home.Purchase Details
Home Financials for this Owner
Home Financials are based on the most recent Mortgage that was taken out on this home.Purchase Details
Home Financials for this Owner
Home Financials are based on the most recent Mortgage that was taken out on this home.Similar Homes in the area
Home Values in the Area
Average Home Value in this Area
Purchase History
| Date | Buyer | Sale Price | Title Company |
|---|---|---|---|
| Lautenslager Virginia | $315,000 | None Available | |
| Slavin Joseph M | $338,000 | None Available | |
| Sulla Robert A | $100,000 | -- |
Mortgage History
| Date | Status | Borrower | Loan Amount |
|---|---|---|---|
| Open | Lautenslager Virginia | $215,000 | |
| Previous Owner | Slavin Joseph M | $338,000 | |
| Previous Owner | Sulla Robert A | $90,000 |
Property History
| Date | Event | Price | Change | Sq Ft Price |
|---|---|---|---|---|
| 08/26/2016 08/26/16 | Sold | $315,000 | +5.0% | $207 / Sq Ft |
| 03/17/2016 03/17/16 | Pending | -- | -- | -- |
| 02/19/2016 02/19/16 | For Sale | $300,000 | -- | $197 / Sq Ft |
Tax History Compared to Growth
Tax History
| Year | Tax Paid | Tax Assessment Tax Assessment Total Assessment is a certain percentage of the fair market value that is determined by local assessors to be the total taxable value of land and additions on the property. | Land | Improvement |
|---|---|---|---|---|
| 2024 | $5,320 | $307,880 | $108,330 | $199,550 |
| 2023 | $5,152 | $307,880 | $108,330 | $199,550 |
| 2022 | $5,054 | $307,880 | $108,330 | $199,550 |
| 2021 | $7,628 | $307,880 | $108,330 | $199,550 |
| 2020 | $4,527 | $157,320 | $56,530 | $100,790 |
| 2019 | $4,473 | $157,320 | $56,530 | $100,790 |
| 2018 | $4,426 | $157,320 | $0 | $0 |
| 2017 | $4,428 | $157,320 | $0 | $0 |
| 2016 | $863 | $157,320 | $0 | $0 |
| 2015 | $881 | $157,320 | $0 | $0 |
| 2014 | $863 | $157,320 | $0 | $0 |
Agents Affiliated with this Home
-
Thomas Toole III

Seller's Agent in 2016
Thomas Toole III
RE/MAX
(484) 297-9703
18 in this area
1,843 Total Sales
-
Jackie Lannon

Buyer's Agent in 2016
Jackie Lannon
Long & Foster
(610) 213-0219
6 in this area
66 Total Sales
Map
Source: Bright MLS
MLS Number: 1003912879
APN: 25-00-04915-00
- 228 S Pkwy
- 533 Warren Blvd
- 214 Cranbourne Dr
- 631 S Central Blvd
- 403 Sussex Blvd
- 1008 Richmond Rd
- 541 Glendale Rd
- 345 Crescent Hill Dr
- 413 S New Ardmore Ave
- 105 S New Ardmore Ave
- 1469 Windsor Park Ln
- 326 Francis Dr
- 2208 Clover Dr
- 400 Glendale Rd Unit J20
- 2210 Sproul Rd
- 1 Lawrence Rd Unit L2A
- 40 Cornell Cir
- 1425 Leedom Rd
- 209 2nd Ave
- 1311 Steel Rd
- 353 Swanage Dr
- 355 Swanage Dr
- 378 N Central Blvd
- 382 N Central Blvd
- 357 Swanage Dr
- 352 Redhill Dr
- 359 Swanage Dr
- 354 Redhill Dr
- 350 Swanage Dr
- 350 Redhill Dr
- 352 Swanage Dr
- 354 Swanage Dr
- 356 Swanage Dr
- 356 Redhill Dr
- 361 Swanage Dr
- 358 Swanage Dr
- 366 N Central Blvd
- 358 Redhill Dr
- 360 Swanage Dr
- 363 Swanage Dr
