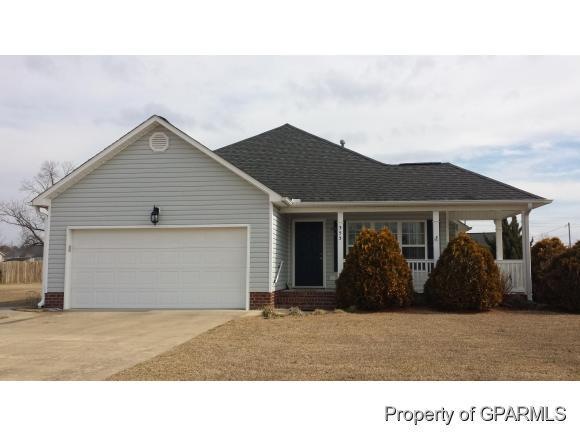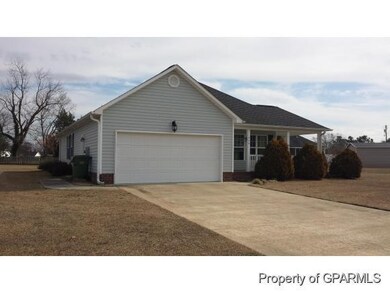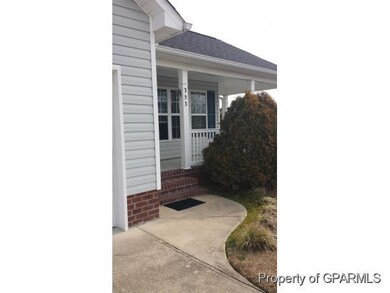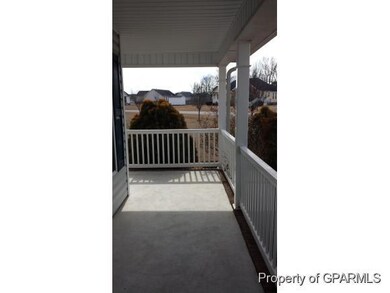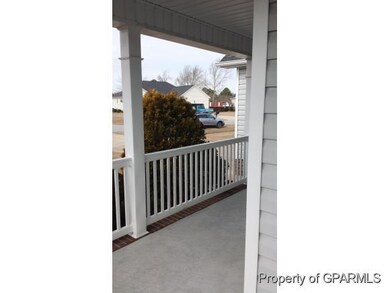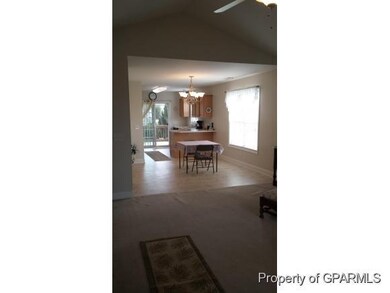
353 Tradewinds Way Grimesland, NC 27837
Estimated Value: $259,000 - $286,000
Highlights
- Thermal Windows
- Porch
- Walk-In Closet
- Wintergreen Primary School Rated A-
- Screened Patio
- Laundry Room
About This Home
As of August 2015Step inside to make this practical floor plan HOME! Complete with front and side porch, ADORABLE screened porch on rear of home, attached garage with exit door, very well maintained! ALL appliances convey! Energy Star certified! Approx. 1 year left on 10 year warranty, as of listing date. Good closet space, master shower features handicap rails and seat;master counter 42 inches.. great neighborhood! HOA dues are paid annually at $100 per year, covers landscaping at entrance of Crosswinds
Last Agent to Sell the Property
LORETTA BARROW
HERITAGE PROPERTIES License #177751 Listed on: 02/09/2015
Home Details
Home Type
- Single Family
Est. Annual Taxes
- $1,252
Year Built
- Built in 2005
Lot Details
- 0.58 Acre Lot
Home Design
- Raised Foundation
- Slab Foundation
- Architectural Shingle Roof
- Vinyl Siding
- Stick Built Home
Interior Spaces
- 1,323 Sq Ft Home
- 1-Story Property
- Ceiling Fan
- Gas Log Fireplace
- Thermal Windows
- Combination Dining and Living Room
- Pull Down Stairs to Attic
Kitchen
- Stove
- Built-In Microwave
- Dishwasher
Flooring
- Carpet
- Vinyl Plank
Bedrooms and Bathrooms
- 3 Bedrooms
- Walk-In Closet
- 2 Full Bathrooms
Laundry
- Laundry Room
- Washer
Parking
- 2 Car Attached Garage
- Driveway
Outdoor Features
- Screened Patio
- Outdoor Storage
- Porch
Utilities
- Forced Air Zoned Heating and Cooling System
- Heating System Uses Natural Gas
- On Site Septic
- Septic Tank
Community Details
- HOA YN
- Crosswinds Subdivision
Listing and Financial Details
- Tax Lot 23
Ownership History
Purchase Details
Purchase Details
Home Financials for this Owner
Home Financials are based on the most recent Mortgage that was taken out on this home.Purchase Details
Purchase Details
Purchase Details
Similar Homes in Grimesland, NC
Home Values in the Area
Average Home Value in this Area
Purchase History
| Date | Buyer | Sale Price | Title Company |
|---|---|---|---|
| Etheridge James R | -- | -- | |
| Etheridge James Randall | $139,000 | Attorney | |
| Meyerhoffer Karen Cleo | -- | None Available | |
| Rick Stevens Builder Ltd | -- | None Available | |
| Cadiz Ruth L | -- | None Available |
Mortgage History
| Date | Status | Borrower | Loan Amount |
|---|---|---|---|
| Open | Etheridge James Randall | $40,000 | |
| Open | Etheridge James Randall | $100,532 | |
| Previous Owner | Etheridge James Randall | $111,200 |
Property History
| Date | Event | Price | Change | Sq Ft Price |
|---|---|---|---|---|
| 08/20/2015 08/20/15 | Sold | $139,000 | -7.9% | $105 / Sq Ft |
| 07/17/2015 07/17/15 | Pending | -- | -- | -- |
| 02/09/2015 02/09/15 | For Sale | $150,900 | -- | $114 / Sq Ft |
Tax History Compared to Growth
Tax History
| Year | Tax Paid | Tax Assessment Tax Assessment Total Assessment is a certain percentage of the fair market value that is determined by local assessors to be the total taxable value of land and additions on the property. | Land | Improvement |
|---|---|---|---|---|
| 2024 | $1,717 | $225,483 | $35,000 | $190,483 |
| 2023 | $1,323 | $149,297 | $26,000 | $123,297 |
| 2022 | $1,329 | $149,297 | $26,000 | $123,297 |
| 2021 | $1,323 | $149,297 | $26,000 | $123,297 |
| 2020 | $1,331 | $149,297 | $26,000 | $123,297 |
| 2019 | $1,285 | $143,800 | $26,000 | $117,800 |
| 2018 | $1,231 | $143,800 | $26,000 | $117,800 |
| 2017 | $1,225 | $143,800 | $26,000 | $117,800 |
| 2016 | $1,252 | $142,940 | $26,000 | $116,940 |
| 2015 | $1,252 | $149,282 | $30,000 | $119,282 |
| 2014 | $1,252 | $149,282 | $30,000 | $119,282 |
Agents Affiliated with this Home
-
L
Seller's Agent in 2015
LORETTA BARROW
HERITAGE PROPERTIES
-
Tim Odom
T
Buyer's Agent in 2015
Tim Odom
ALDRIDGE & SOUTHERLAND
(252) 756-3500
1 in this area
46 Total Sales
Map
Source: Hive MLS
MLS Number: 50117628
APN: 069678
- 326 River Branch Rd
- 2809 Tucker Hill Dr
- 2847 Tucker Hill Dr
- 227 River Branch Rd
- 371 Porter Mills Rd
- 2893 Tucker Hill Dr
- 2890 Tucker Hill Dr
- 2943 Birdsong Cir
- 2901 Tucker Hill Dr
- 5543 N Carolina 33
- 2911 Tucker Hill Dr
- 513 Keagan Way
- 2921 Tucker Hill Dr
- 2931 Tucker Hill Dr
- 229 Cole Ln
- 2831 Bates Branch Way
- 3063 Avon Rd
- 2855 Bates Branch Way
- 3101 Bessemer Dr
- 2639 Plumosa Dr
- 353 Tradewinds Way
- 337 Tradewinds Way
- 454 Tucker Rd
- 464 Tucker Rd
- 2809 Northwinds Ln
- 350 Tradewinds Way
- 440 Tucker Rd
- 344 Tradewinds Way
- 336 Tradewinds Way
- 327 Tradewinds Way
- 478 Tucker Rd
- 2806 Northwinds Ln
- 434 Tucker Rd
- 328 Tradewinds Way
- 459 Tucker Rd
- 351 River Branch Rd
- 486 Tucker Rd
- 451 Tucker Rd
- 337 River Branch Rd
- 318 Tradewinds Way
