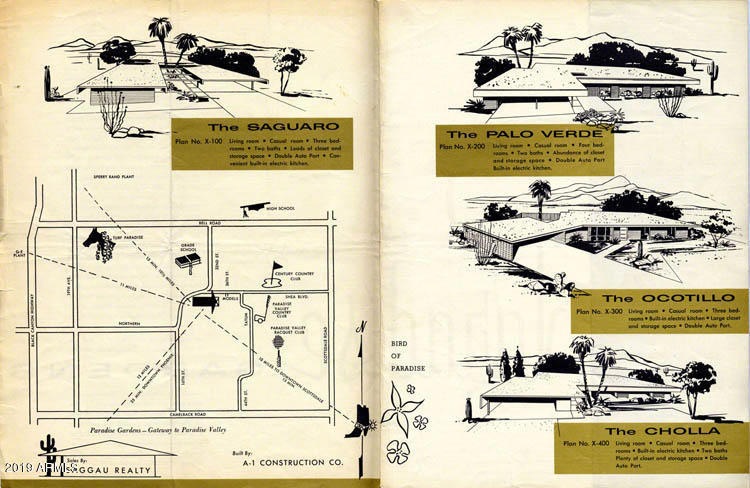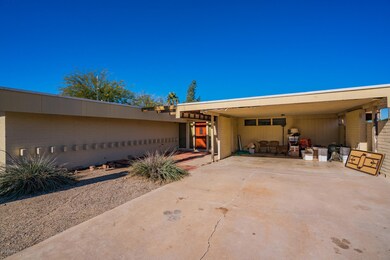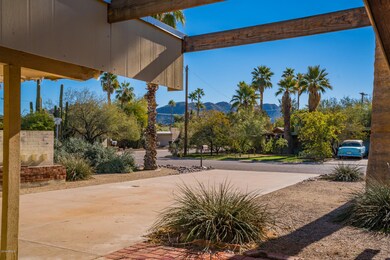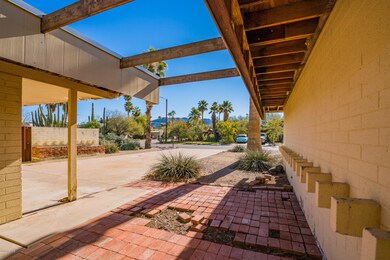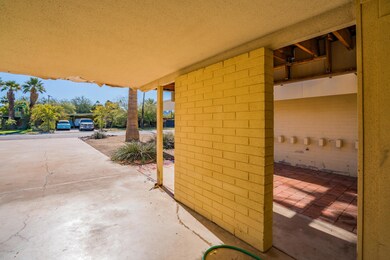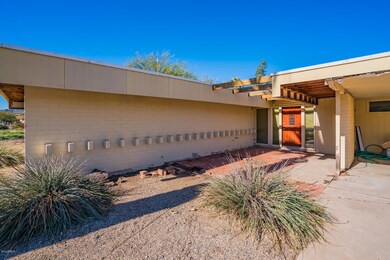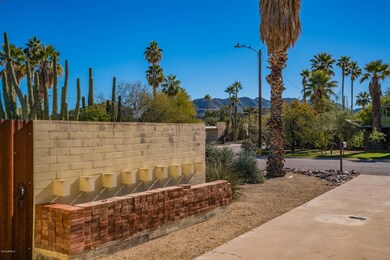
3530 E Onyx Ave Phoenix, AZ 85028
Paradise Valley NeighborhoodHighlights
- Private Pool
- 0.3 Acre Lot
- No HOA
- Mercury Mine Elementary School Rated A
- Corner Lot
- 4-minute walk to Mercury Mine Basin Park
About This Home
As of July 2020Enduring Al Beadle time capsule waiting for the right intrepid adventurer to recognize the potential of these Brilliant Beadle Bones. Chance for you to make one of the last 'Saguaro' Model projects in Paradise Gardens your own! Original layout largely intact, with two minor additions. Centered in the hip and cool neighborhood of Paradise Gardens, your new home embraces our Arizona Lifestyle echoing our connection to the outdoors. Its the Saguaro Model, with a total of approximately 2000SF, 3 Bedrooms and 2 bathrooms. Generous third acre lot has private pool, double carport and several secluded gardens. Bring your imagination to this wonderful MCM opportunity! No HOA.
Home Details
Home Type
- Single Family
Est. Annual Taxes
- $2,893
Year Built
- Built in 1960
Lot Details
- 0.3 Acre Lot
- Desert faces the front and back of the property
- Block Wall Fence
- Corner Lot
Home Design
- Fixer Upper
- Foam Roof
- Block Exterior
Interior Spaces
- 2,208 Sq Ft Home
- 1-Story Property
- Concrete Flooring
- Eat-In Kitchen
- Washer and Dryer Hookup
Bedrooms and Bathrooms
- 3 Bedrooms
- 2 Bathrooms
Parking
- 4 Open Parking Spaces
- 2 Carport Spaces
Pool
- Private Pool
Schools
- Mercury Mine Elementary School
- Shea Middle School
- Shadow Mountain High School
Utilities
- Central Air
- Heating Available
Community Details
- No Home Owners Association
- Association fees include no fees
- Built by Al Beadle
- Paradise Gardens 16 31,50 74,106 121,149 179&Tr B Subdivision
Listing and Financial Details
- Tax Lot 113
- Assessor Parcel Number 165-23-049
Ownership History
Purchase Details
Home Financials for this Owner
Home Financials are based on the most recent Mortgage that was taken out on this home.Purchase Details
Home Financials for this Owner
Home Financials are based on the most recent Mortgage that was taken out on this home.Purchase Details
Map
Similar Homes in the area
Home Values in the Area
Average Home Value in this Area
Purchase History
| Date | Type | Sale Price | Title Company |
|---|---|---|---|
| Warranty Deed | $950,000 | First American Title Ins Co | |
| Warranty Deed | $420,000 | Old Republic Title Agency | |
| Deed Of Distribution | -- | None Available |
Mortgage History
| Date | Status | Loan Amount | Loan Type |
|---|---|---|---|
| Open | $750,000 | New Conventional | |
| Previous Owner | $760,000 | New Conventional |
Property History
| Date | Event | Price | Change | Sq Ft Price |
|---|---|---|---|---|
| 07/07/2020 07/07/20 | Sold | $950,000 | 0.0% | $339 / Sq Ft |
| 05/20/2020 05/20/20 | Pending | -- | -- | -- |
| 04/20/2020 04/20/20 | For Sale | $950,000 | +126.2% | $339 / Sq Ft |
| 02/22/2019 02/22/19 | Sold | $420,000 | -1.2% | $190 / Sq Ft |
| 02/16/2019 02/16/19 | For Sale | $425,000 | 0.0% | $192 / Sq Ft |
| 02/16/2019 02/16/19 | Price Changed | $425,000 | 0.0% | $192 / Sq Ft |
| 02/08/2019 02/08/19 | Pending | -- | -- | -- |
| 02/01/2019 02/01/19 | For Sale | $425,000 | -- | $192 / Sq Ft |
Tax History
| Year | Tax Paid | Tax Assessment Tax Assessment Total Assessment is a certain percentage of the fair market value that is determined by local assessors to be the total taxable value of land and additions on the property. | Land | Improvement |
|---|---|---|---|---|
| 2025 | $2,688 | $31,862 | -- | -- |
| 2024 | $2,627 | $30,345 | -- | -- |
| 2023 | $2,627 | $76,780 | $15,350 | $61,430 |
| 2022 | $2,602 | $60,620 | $12,120 | $48,500 |
| 2021 | $2,645 | $56,370 | $11,270 | $45,100 |
| 2020 | $2,988 | $34,070 | $6,810 | $27,260 |
| 2019 | $2,992 | $32,110 | $6,420 | $25,690 |
| 2018 | $2,893 | $30,600 | $6,120 | $24,480 |
| 2017 | $3,549 | $27,480 | $5,490 | $21,990 |
| 2016 | $2,597 | $24,930 | $4,980 | $19,950 |
| 2015 | $2,409 | $23,420 | $4,680 | $18,740 |
Source: Arizona Regional Multiple Listing Service (ARMLS)
MLS Number: 5877018
APN: 165-23-049
- 3531 E Onyx Ave
- 10245 N 34th Place
- 10310 N 37th St
- 10240 N 34th Place
- 9623 N 34th Place
- 10602 N 35th St
- 3258 E Vogel Ave
- 9412 N 33rd Way
- 3255 E Malapai Dr
- 10443 N 32nd St
- 3128 E Cheryl Dr
- 10662 N 33rd Place
- 10832 N 37th St
- 3710 E Mercer Ln
- 10235 N 31st St Unit 15
- 10007 N 30th Place
- 10844 N 37th St
- 3417 E Mission Ln
- 4001 E Cannon Dr
- 4008 E Alan Ln
