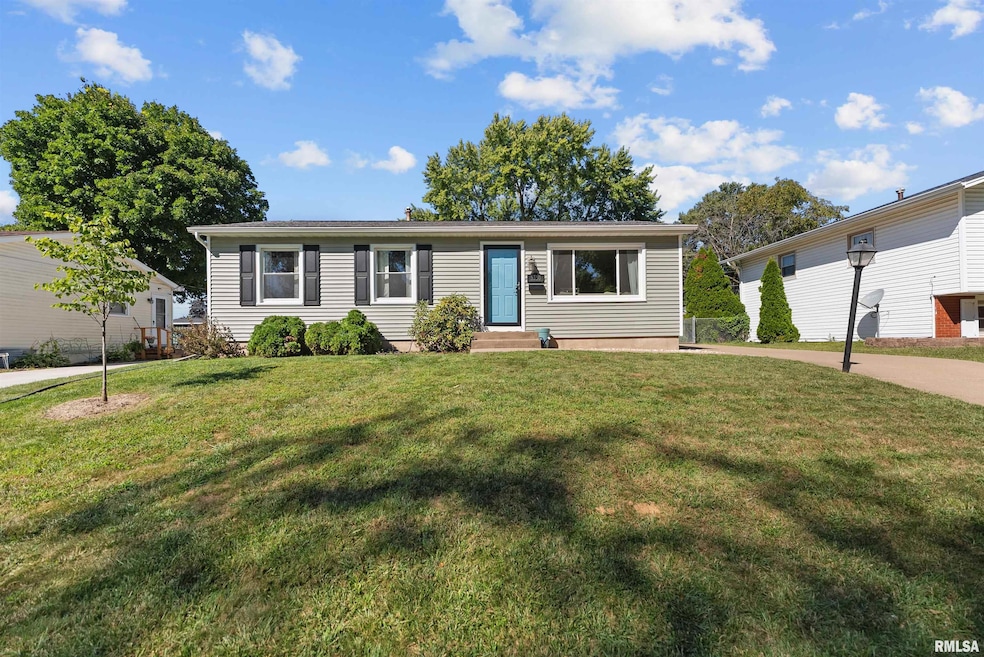3530 Greenbrier Dr Bettendorf, IA 52722
Estimated payment $1,545/month
Highlights
- Deck
- 2 Car Detached Garage
- Central Air
- Ranch Style House
- Eat-In Kitchen
- Ceiling Fan
About This Home
Central Bettendorf Location – Updated 4-Bedroom Home Well-maintained home in a desirable central Bettendorf location. Features include 3 bedrooms on the main level plus a 4th non-conforming bedroom in the finished basement. Spacious 2-car garage with finished quality interior and extended driveway. Updates throughout include fresh neutral decor, subway tile, and six-panel doors. Large fenced yard with newly constructed deck provides excellent outdoor space for pets, play, and entertaining. Finished basement offers additional living space and flexibility. Conveniently located near schools, library, museum, shopping, dining, and more.
Listing Agent
Mel Foster Co. Davenport Brokerage Phone: 309-781-5547 License #S69867000 / 475.201802 Listed on: 09/08/2025

Home Details
Home Type
- Single Family
Est. Annual Taxes
- $3,190
Year Built
- Built in 1965
Lot Details
- Lot Dimensions are 60 x 128
- Fenced
- Level Lot
Parking
- 2 Car Detached Garage
Home Design
- Ranch Style House
- Slab Foundation
- Shingle Roof
- Aluminum Siding
Interior Spaces
- 1,650 Sq Ft Home
- Ceiling Fan
- Blinds
- Partially Finished Basement
- Basement Fills Entire Space Under The House
- Storage In Attic
Kitchen
- Eat-In Kitchen
- Microwave
- Dishwasher
Bedrooms and Bathrooms
- 4 Bedrooms
- 1 Full Bathroom
Outdoor Features
- Deck
Schools
- Bettendorf Elementary School
- Bettendorf Middle School
- Bettendorf High School
Utilities
- Central Air
- High Speed Internet
- Cable TV Available
Community Details
- Greenbrier Subdivision
Listing and Financial Details
- Assessor Parcel Number 841635230
Map
Home Values in the Area
Average Home Value in this Area
Tax History
| Year | Tax Paid | Tax Assessment Tax Assessment Total Assessment is a certain percentage of the fair market value that is determined by local assessors to be the total taxable value of land and additions on the property. | Land | Improvement |
|---|---|---|---|---|
| 2024 | $3,166 | $206,300 | $25,700 | $180,600 |
| 2023 | $2,854 | $206,300 | $25,700 | $180,600 |
| 2022 | $2,826 | $162,180 | $25,650 | $136,530 |
| 2021 | $2,826 | $162,180 | $25,650 | $136,530 |
| 2020 | $2,672 | $147,260 | $25,650 | $121,610 |
| 2019 | $2,662 | $142,580 | $25,650 | $116,930 |
| 2018 | $2,494 | $142,580 | $25,650 | $116,930 |
| 2017 | $743 | $133,560 | $25,650 | $107,910 |
| 2016 | $2,072 | $119,810 | $0 | $0 |
| 2015 | $2,072 | $115,100 | $0 | $0 |
| 2014 | $2,010 | $115,100 | $0 | $0 |
| 2013 | $1,962 | $0 | $0 | $0 |
| 2012 | -- | $116,390 | $25,650 | $90,740 |
Property History
| Date | Event | Price | Change | Sq Ft Price |
|---|---|---|---|---|
| 09/09/2025 09/09/25 | Pending | -- | -- | -- |
| 09/08/2025 09/08/25 | For Sale | $240,000 | +75.3% | $145 / Sq Ft |
| 04/08/2016 04/08/16 | Sold | $136,900 | -2.1% | $140 / Sq Ft |
| 02/18/2016 02/18/16 | Pending | -- | -- | -- |
| 01/11/2016 01/11/16 | For Sale | $139,900 | -- | $143 / Sq Ft |
Purchase History
| Date | Type | Sale Price | Title Company |
|---|---|---|---|
| Warranty Deed | $137,000 | None Available |
Mortgage History
| Date | Status | Loan Amount | Loan Type |
|---|---|---|---|
| Open | $124,000 | New Conventional | |
| Closed | $132,793 | No Value Available | |
| Previous Owner | $129,168 | FHA | |
| Previous Owner | $127,890 | FHA | |
| Previous Owner | $33,758 | Unknown | |
| Previous Owner | $122,387 | Adjustable Rate Mortgage/ARM |
Source: RMLS Alliance
MLS Number: QC4267183
APN: 841635230
- 3514 Greenbrier Dr
- 3400 Clover Hills Dr
- 5835 Pigeon Creek Rd
- 3127 Oxford Dr
- 3010 Greenbrier Dr
- 1884 Bristol Dr
- 1272 Golden Valley Dr
- 1337 Golden Valley Dr
- 1303 Golden Valley Dr
- 3071 S Hampton Dr
- 1750 Prairie Vista Cir
- 2236 Brookside Dr
- 1866 Providence Dr
- 3206 Magnolia Ct
- 1822 Sussex Ct
- 4275 Amesbury Dr
- 3618 18th St
- 2714 Harmony Dr
- 4280 Newport Ct
- 2930 Greenway Dr






