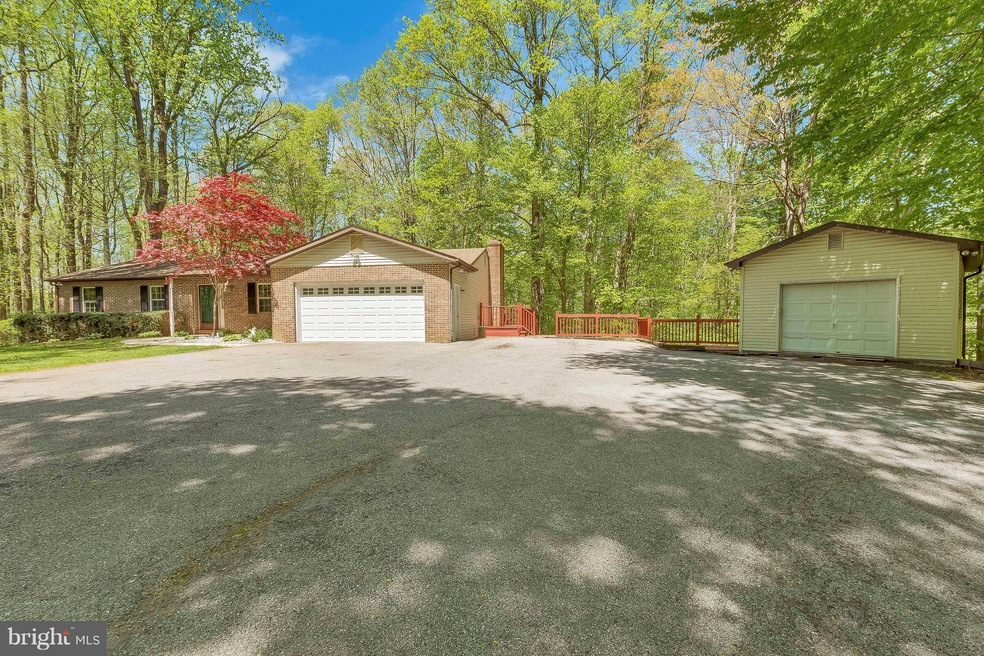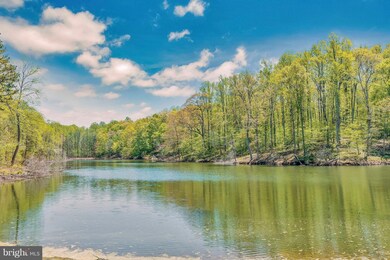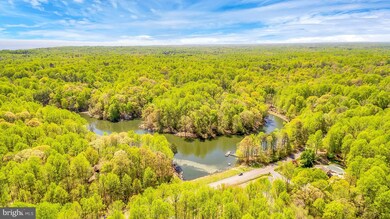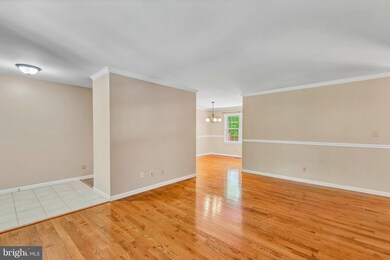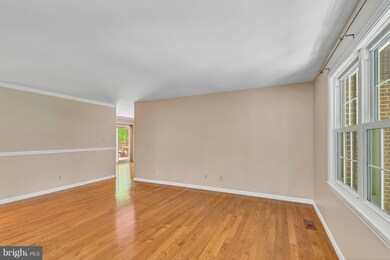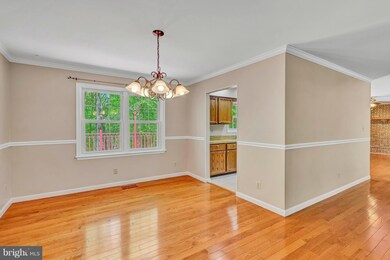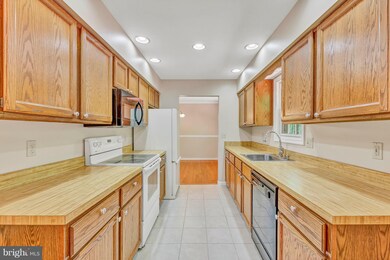
3530 Karen Dr Chesapeake Beach, MD 20732
Highlights
- Lake Front
- Pier
- Deck
- Sunderland Elementary School Rated A-
- 7.21 Acre Lot
- Secluded Lot
About This Home
As of May 20257, 7, 7....yes 7 beautiful acre retreat ** Huge deck on back for entertaining *** 4 bedroom, 3 baths (updated), main level fam room w/fireplace** Sep living & dining room** Freshly paint most of home***Wood floors main level ** Fin basement w/bedroom, full bath, rec room, den/study, efficiency kit area * New carpet in lower level except bdrm *2 car garage plus large & small sheds..see pictures
Last Agent to Sell the Property
RE/MAX Realty Group License #81498 Listed on: 05/04/2018

Home Details
Home Type
- Single Family
Est. Annual Taxes
- $217
Year Built
- Built in 1987
Lot Details
- 7.21 Acre Lot
- Lake Front
- Secluded Lot
- Flag Lot
- Wooded Lot
- Property is in very good condition
HOA Fees
- $4 Monthly HOA Fees
Parking
- 2 Car Garage
- Front Facing Garage
- Garage Door Opener
- Driveway
Home Design
- Rambler Architecture
- Brick Exterior Construction
Interior Spaces
- Property has 2 Levels
- Traditional Floor Plan
- Chair Railings
- Ceiling Fan
- Recessed Lighting
- Screen For Fireplace
- Fireplace Mantel
- Double Pane Windows
- Insulated Windows
- Window Treatments
- Window Screens
- Sliding Doors
- Insulated Doors
- Six Panel Doors
- Entrance Foyer
- Family Room
- Combination Kitchen and Living
- Dining Room
- Den
- Game Room
- Storage Room
- Wood Flooring
Kitchen
- Electric Oven or Range
- <<selfCleaningOvenToken>>
- Cooktop<<rangeHoodToken>>
- <<microwave>>
- Ice Maker
- Dishwasher
Bedrooms and Bathrooms
- 4 Bedrooms | 3 Main Level Bedrooms
- En-Suite Primary Bedroom
- En-Suite Bathroom
- 3 Full Bathrooms
- <<bathWithWhirlpoolToken>>
Laundry
- Laundry Room
- Front Loading Dryer
- Front Loading Washer
Improved Basement
- Walk-Out Basement
- Basement Fills Entire Space Under The House
- Connecting Stairway
- Rear Basement Entry
Home Security
- Storm Doors
- Flood Lights
Outdoor Features
- Pier
- Water Access
- Property is near a lake
- Deck
- Shed
Utilities
- Central Air
- Heat Pump System
- Vented Exhaust Fan
- Well
- Electric Water Heater
- Septic Tank
Community Details
- Lake Karylbrook Subdivision
Listing and Financial Details
- Tax Lot 8
- Assessor Parcel Number 0503089436
Ownership History
Purchase Details
Home Financials for this Owner
Home Financials are based on the most recent Mortgage that was taken out on this home.Purchase Details
Home Financials for this Owner
Home Financials are based on the most recent Mortgage that was taken out on this home.Purchase Details
Home Financials for this Owner
Home Financials are based on the most recent Mortgage that was taken out on this home.Purchase Details
Purchase Details
Home Financials for this Owner
Home Financials are based on the most recent Mortgage that was taken out on this home.Purchase Details
Home Financials for this Owner
Home Financials are based on the most recent Mortgage that was taken out on this home.Similar Homes in Chesapeake Beach, MD
Home Values in the Area
Average Home Value in this Area
Purchase History
| Date | Type | Sale Price | Title Company |
|---|---|---|---|
| Warranty Deed | $665,000 | Universal Title | |
| Deed | $602,144 | Emkay Title | |
| Deed | $412,500 | Interstate Title & Escrow Ll | |
| Deed | -- | -- | |
| Deed | $143,400 | -- | |
| Deed | $31,000 | -- |
Mortgage History
| Date | Status | Loan Amount | Loan Type |
|---|---|---|---|
| Previous Owner | $602,144 | VA | |
| Previous Owner | $192,500 | VA | |
| Previous Owner | $280,000 | New Conventional | |
| Previous Owner | $40,000 | Stand Alone Second | |
| Previous Owner | $136,200 | No Value Available | |
| Previous Owner | $116,000 | No Value Available |
Property History
| Date | Event | Price | Change | Sq Ft Price |
|---|---|---|---|---|
| 05/08/2025 05/08/25 | Sold | $665,000 | 0.0% | $420 / Sq Ft |
| 04/11/2025 04/11/25 | Pending | -- | -- | -- |
| 03/13/2025 03/13/25 | For Sale | $665,000 | +10.4% | $420 / Sq Ft |
| 05/26/2023 05/26/23 | Sold | $602,145 | 0.0% | $198 / Sq Ft |
| 04/18/2023 04/18/23 | Pending | -- | -- | -- |
| 04/18/2023 04/18/23 | Price Changed | $602,145 | +0.4% | $198 / Sq Ft |
| 04/18/2023 04/18/23 | For Sale | $599,900 | 0.0% | $198 / Sq Ft |
| 04/11/2023 04/11/23 | For Sale | $599,900 | +45.4% | $198 / Sq Ft |
| 06/08/2018 06/08/18 | Sold | $412,500 | -1.7% | $136 / Sq Ft |
| 05/08/2018 05/08/18 | Pending | -- | -- | -- |
| 05/04/2018 05/04/18 | For Sale | $419,500 | 0.0% | $138 / Sq Ft |
| 05/01/2018 05/01/18 | Price Changed | $419,500 | 0.0% | $138 / Sq Ft |
| 04/17/2017 04/17/17 | Rented | $2,000 | 0.0% | -- |
| 04/08/2017 04/08/17 | Under Contract | -- | -- | -- |
| 03/30/2017 03/30/17 | For Rent | $2,000 | +2.6% | -- |
| 12/11/2015 12/11/15 | Rented | $1,950 | -7.1% | -- |
| 12/11/2015 12/11/15 | Under Contract | -- | -- | -- |
| 10/16/2015 10/16/15 | For Rent | $2,100 | -- | -- |
Tax History Compared to Growth
Tax History
| Year | Tax Paid | Tax Assessment Tax Assessment Total Assessment is a certain percentage of the fair market value that is determined by local assessors to be the total taxable value of land and additions on the property. | Land | Improvement |
|---|---|---|---|---|
| 2024 | $217 | $464,567 | $0 | $0 |
| 2023 | $4,791 | $440,533 | $0 | $0 |
| 2022 | $4,538 | $416,500 | $212,100 | $204,400 |
| 2021 | $9,077 | $399,800 | $0 | $0 |
| 2020 | $4,205 | $383,100 | $0 | $0 |
| 2019 | $3,844 | $366,400 | $212,100 | $154,300 |
| 2018 | $3,844 | $366,400 | $212,100 | $154,300 |
| 2017 | $4,112 | $366,400 | $0 | $0 |
| 2016 | -- | $369,300 | $0 | $0 |
| 2015 | $3,951 | $369,300 | $0 | $0 |
| 2014 | $3,951 | $369,300 | $0 | $0 |
Agents Affiliated with this Home
-
Chad Morton

Seller's Agent in 2025
Chad Morton
Jason Mitchell Group
(302) 373-5929
3 in this area
227 Total Sales
-
Graham Salvo
G
Buyer's Agent in 2025
Graham Salvo
EXP Realty, LLC
1 in this area
14 Total Sales
-
Mark Frisco

Seller's Agent in 2023
Mark Frisco
Century 21 New Millennium
(443) 532-8776
11 in this area
532 Total Sales
-
Erika Williams

Buyer's Agent in 2023
Erika Williams
Keller Williams Preferred Properties
(301) 801-4399
3 in this area
146 Total Sales
-
Cindy Vanhoy

Seller's Agent in 2018
Cindy Vanhoy
Remax 100
(301) 706-6786
4 in this area
30 Total Sales
Map
Source: Bright MLS
MLS Number: 1000438642
APN: 03-089436
- 6520 18th St
- 4327 Dalrymple Rd
- 3664 Brookeside Dr
- 6510 18th St
- 3164 Dalrymple Rd
- 6104 9th St
- 6852 Old Bayside Rd
- 6212 8th St
- 6538 10th St
- 6231 8th St
- 6548 10th St
- 6571 11th St
- 6121 5th St
- 3565 Sauvignon Ln
- 6825 Meridian Ct
- 2750 Karen Dr
- 5209 Larchmont Dr
- 6265 Alpine Ct
- 5030 Old Bayside Rd
- 6260 Alpine Ct
