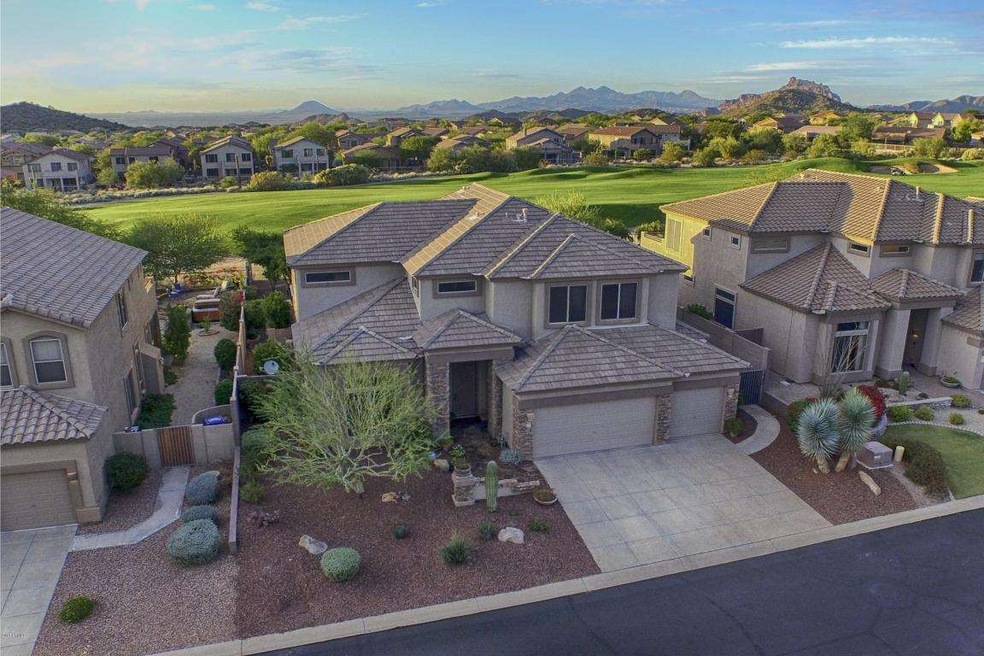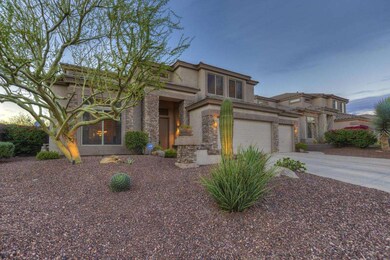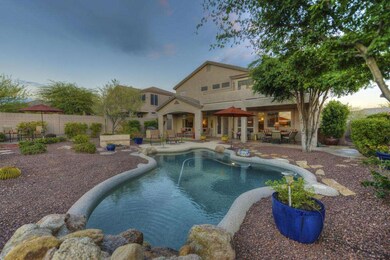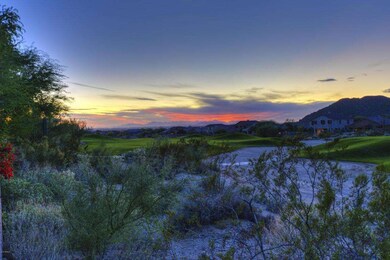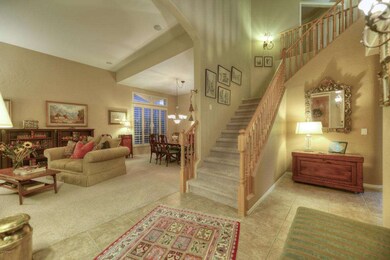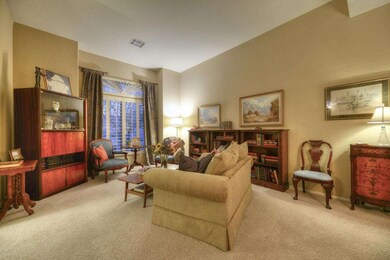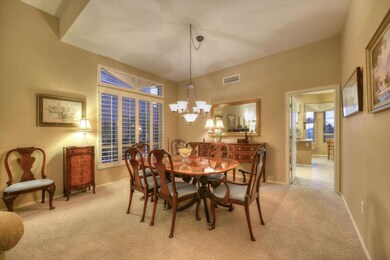
3530 N Canyon Wash Cir Mesa, AZ 85207
Las Sendas NeighborhoodHighlights
- On Golf Course
- Fitness Center
- Gated Community
- Franklin at Brimhall Elementary School Rated A
- Private Pool
- City Lights View
About This Home
As of April 2022Magnificent GOLF, MOUNTAIN, and CITY LIGHTS Views! Immaculate, executive home is situated on a premium elevated Golf lot in GATED, Grayhawk at Las Sendas. Schedule a sunset tour to enjoy gorgeous sunset views & twinkling city view lights. Immaculate home is well maintained by original owners; no pets, no smoking home and covered by home warranty. Recently Voted Best on Tour.
Professionally landscaped backyard is perfect for entertaining with multiple patios and viewing areas and fully extended covered patio with natural Flagstone decking, Putting Green, & Barbeque island. Warmup around the gas firepit on chilly evening gatherings. Enjoy more free time with xeriscape landscape accentuated with rich, landscape rock cover.
Front Courtyard welcomes your guests with a natural Flagstone en and features low maintenance xeriscape landscape. Once inside, the spacious 2 story foyer opens to the Living and Dining Rooms with gracious turned staircase. Enjoy this additional room for entertaining, quiet getaway, or use this to create a fun game room. The gourmet kitchen and 'great room style' family room areas are private and overlook the resort backyard. A wall of windows allow for wonderful viewing from indoors. Gourmet kitchen boasts a large Island with Gas Cooktop, newer GE Profile Stainless Built in Convection Ovens, and new Bosch Stainless Dishwasher. You'll notice and appreciate custom Lighting and fixtures from Restoration Hardware throughout the home. This home is perfect for entertaining with a large and open Kitchen and Great Room, Surround Sound, and Fireplace. This home offers a first floor bedroom or den and full bath. This is perfect for home office and/or guests!
Upstairs, your quiet Master getaway awaits. Enjoy your spacious Master retreat with cozy getaway, gorgeous views and walkout to your view balcony. Master Bath features a garden tub and separate shower and enjoys amazing views also!
The 'Jr' master/ensuite is located upstairs with walk in closet and view of Red Mountain and 2 additional bedrooms and 4th bathroom. This home offers many hard to find features with 4 bathrooms and 5 bedrooms (or 4 bedrooms and den), upstairs laundry with tons of storage, and 3 car Garage. This home is well maintained by original owners. Recent updates include a newly resurfaced pool deck, new garage door opener, new Bosch dishwasher, and new view balcony deck/flooring.
Enjoy the Las Sendas lifestyle; tucked at the base of the Tonto National Forest in NE Mesa. This best kept secret area has great freeway access, shops, and restaurants. Las Sendas residents enjoy miles of trails for hiking, cycling, 2 Pool/Spa facilities heated for year round enjoyment, Trailhead Members club with community events, classes and clubs for all, Tennis, Basketball, Volleyball, Pickleball, and Parks. Optional Fitness and Spa services available at the Trailhead Members Club. Las Sendas Golf club offers additional dining, live entertainment, and various golf packages. Discover and enjoy relaxed Arizona living.
Co-Listed By
Kelly Greenway
HomeSmart License #SA656992000
Home Details
Home Type
- Single Family
Est. Annual Taxes
- $4,040
Year Built
- Built in 2001
Lot Details
- 9,398 Sq Ft Lot
- On Golf Course
- Desert faces the front and back of the property
- Wrought Iron Fence
- Block Wall Fence
- Artificial Turf
- Front and Back Yard Sprinklers
- Sprinklers on Timer
HOA Fees
- $111 Monthly HOA Fees
Parking
- 3 Car Direct Access Garage
- Garage Door Opener
Property Views
- City Lights
- Mountain
Home Design
- Santa Barbara Architecture
- Wood Frame Construction
- Tile Roof
- Stone Exterior Construction
- Stucco
Interior Spaces
- 3,427 Sq Ft Home
- 2-Story Property
- Ceiling height of 9 feet or more
- Ceiling Fan
- Gas Fireplace
- Double Pane Windows
- Solar Screens
- Family Room with Fireplace
- Security System Owned
Kitchen
- Eat-In Kitchen
- Breakfast Bar
- Gas Cooktop
- Built-In Microwave
- Kitchen Island
Flooring
- Carpet
- Tile
Bedrooms and Bathrooms
- 5 Bedrooms
- Two Primary Bathrooms
- Primary Bathroom is a Full Bathroom
- 4 Bathrooms
- Dual Vanity Sinks in Primary Bathroom
- Bathtub With Separate Shower Stall
Outdoor Features
- Private Pool
- Balcony
- Covered patio or porch
- Outdoor Fireplace
- Fire Pit
- Built-In Barbecue
Schools
- Las Sendas Elementary School
- Fremont Junior High School
- Red Mountain High School
Utilities
- Refrigerated Cooling System
- Zoned Heating
- Water Filtration System
- High Speed Internet
- Cable TV Available
Listing and Financial Details
- Home warranty included in the sale of the property
- Tax Lot 419
- Assessor Parcel Number 219-20-181
Community Details
Overview
- Association fees include ground maintenance
- 1St Service Res. Association, Phone Number (480) 551-4300
- Built by Blandford
- Las Sendas Subdivision, Saguaro, Golf Course Floorplan
Amenities
- Clubhouse
- Recreation Room
Recreation
- Golf Course Community
- Tennis Courts
- Community Playground
- Fitness Center
- Heated Community Pool
- Community Spa
- Bike Trail
Security
- Gated Community
Ownership History
Purchase Details
Home Financials for this Owner
Home Financials are based on the most recent Mortgage that was taken out on this home.Purchase Details
Home Financials for this Owner
Home Financials are based on the most recent Mortgage that was taken out on this home.Purchase Details
Home Financials for this Owner
Home Financials are based on the most recent Mortgage that was taken out on this home.Similar Homes in Mesa, AZ
Home Values in the Area
Average Home Value in this Area
Purchase History
| Date | Type | Sale Price | Title Company |
|---|---|---|---|
| Warranty Deed | $920,000 | United Title | |
| Cash Sale Deed | $500,000 | Security Title Agency Inc | |
| Special Warranty Deed | $359,137 | Transnation Title Insurance |
Mortgage History
| Date | Status | Loan Amount | Loan Type |
|---|---|---|---|
| Open | $920,000 | VA | |
| Previous Owner | $75,000 | Credit Line Revolving | |
| Previous Owner | $525,000 | Fannie Mae Freddie Mac | |
| Previous Owner | $100,000 | Credit Line Revolving | |
| Previous Owner | $35,000 | Credit Line Revolving | |
| Previous Owner | $322,700 | Unknown | |
| Previous Owner | $275,000 | New Conventional | |
| Closed | $48,088 | No Value Available |
Property History
| Date | Event | Price | Change | Sq Ft Price |
|---|---|---|---|---|
| 04/01/2022 04/01/22 | Sold | $920,000 | 0.0% | $269 / Sq Ft |
| 02/10/2022 02/10/22 | Pending | -- | -- | -- |
| 01/31/2022 01/31/22 | Off Market | $920,000 | -- | -- |
| 01/11/2022 01/11/22 | For Sale | $929,000 | 0.0% | $271 / Sq Ft |
| 01/11/2022 01/11/22 | Price Changed | $929,000 | +1.0% | $271 / Sq Ft |
| 12/13/2021 12/13/21 | Off Market | $920,000 | -- | -- |
| 11/09/2021 11/09/21 | For Sale | $849,000 | 0.0% | $248 / Sq Ft |
| 10/01/2016 10/01/16 | Rented | $2,800 | 0.0% | -- |
| 09/07/2016 09/07/16 | Under Contract | -- | -- | -- |
| 08/12/2016 08/12/16 | For Rent | $2,800 | 0.0% | -- |
| 04/28/2016 04/28/16 | Sold | $500,000 | -4.8% | $146 / Sq Ft |
| 03/29/2016 03/29/16 | Pending | -- | -- | -- |
| 03/10/2016 03/10/16 | Price Changed | $525,000 | -0.9% | $153 / Sq Ft |
| 01/06/2016 01/06/16 | For Sale | $530,000 | -- | $155 / Sq Ft |
Tax History Compared to Growth
Tax History
| Year | Tax Paid | Tax Assessment Tax Assessment Total Assessment is a certain percentage of the fair market value that is determined by local assessors to be the total taxable value of land and additions on the property. | Land | Improvement |
|---|---|---|---|---|
| 2025 | $2,958 | $37,997 | -- | -- |
| 2024 | $4,336 | $52,098 | -- | -- |
| 2023 | $4,336 | $68,710 | $13,740 | $54,970 |
| 2022 | $4,701 | $48,270 | $9,650 | $38,620 |
| 2021 | $5,366 | $46,200 | $9,240 | $36,960 |
| 2020 | $5,296 | $43,950 | $8,790 | $35,160 |
| 2019 | $4,948 | $40,820 | $8,160 | $32,660 |
| 2018 | $4,856 | $39,750 | $7,950 | $31,800 |
| 2017 | $5,031 | $40,710 | $8,140 | $32,570 |
| 2016 | $4,937 | $40,410 | $8,080 | $32,330 |
| 2015 | $4,040 | $41,500 | $8,300 | $33,200 |
Agents Affiliated with this Home
-
S
Seller's Agent in 2022
Shanna Day
Keller Williams Realty East Valley
-
D
Seller Co-Listing Agent in 2022
David Cline
Keller Williams Integrity First
(480) 241-7141
1 in this area
137 Total Sales
-

Buyer's Agent in 2022
Stephany Bullington
My Home Group
(480) 292-2054
2 in this area
89 Total Sales
-

Buyer Co-Listing Agent in 2022
Rory Bullington
My Home Group
(480) 685-2760
3 in this area
68 Total Sales
-

Seller's Agent in 2016
Linda Liner
HomeSmart
(480) 586-7751
4 Total Sales
-

Seller's Agent in 2016
Debbie Brown
HomeSmart
(602) 618-9668
3 in this area
14 Total Sales
Map
Source: Arizona Regional Multiple Listing Service (ARMLS)
MLS Number: 5379154
APN: 219-20-181
- 3624 N Paseo Del Sol
- 3544 N Paseo Del Sol
- 3564 N Tuscany
- 7703 E Sayan St
- 7661 E Sayan St
- 7920 E Sierra Morena Cir
- 3521 N Barron
- 7910 E Snowdon Cir
- 3534 N 80th Place Unit K
- 7735 E Russell Cir
- 3634 N Desert Oasis
- 3812 N Barron
- 3837 N Barron
- 3217 N Piedra Cir
- 3601 N Sonoran Heights
- 3323 N 81st St
- 7357 E Rochelle Cir
- 3804 N Red Sky Cir
- 3859 N El Sereno
- 8157 E Sierra Morena St Unit 127
